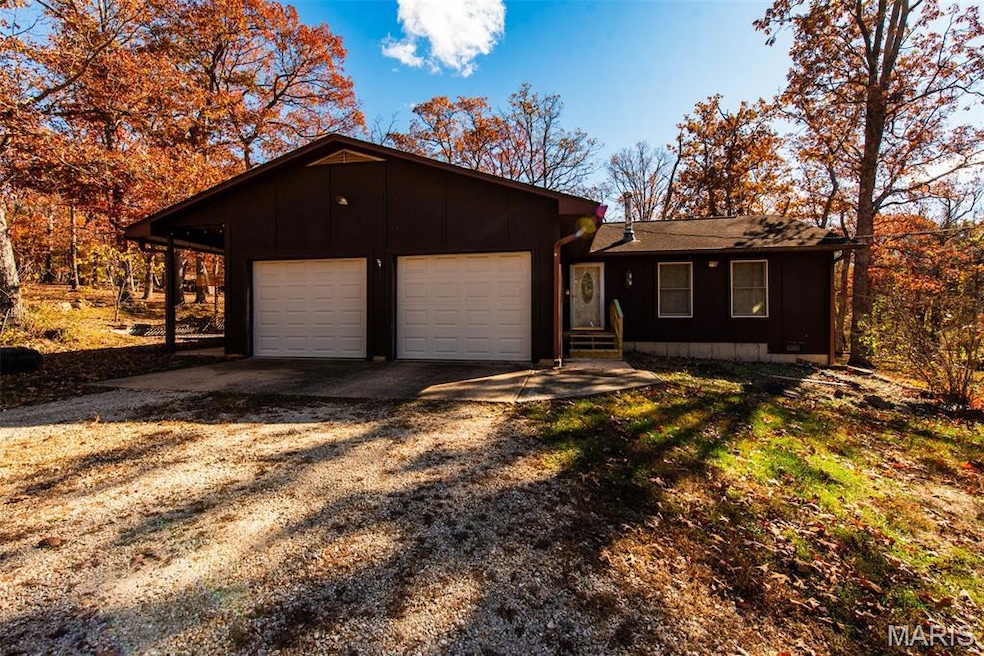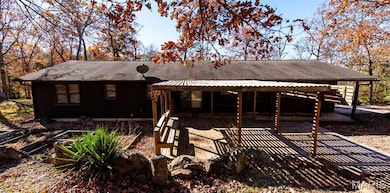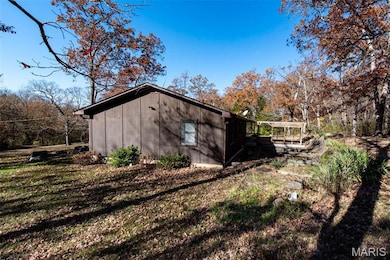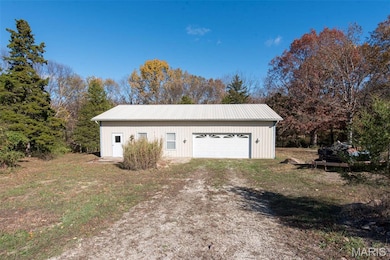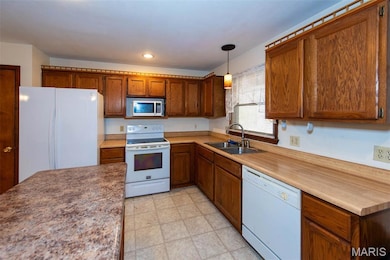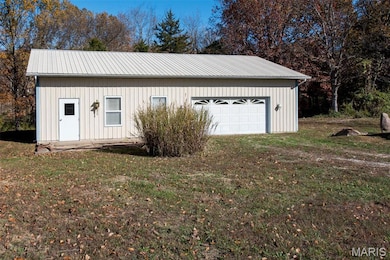
39 Songbird Ln Leslie, MO 63056
Estimated payment $1,833/month
Highlights
- Wood Burning Stove
- Ranch Style House
- Cathedral Ceiling
- Center Hall Plan
- Partially Wooded Lot
- Wood Flooring
About This Home
Private 5 acres 1830Sqft Ranch home features 3 bedrooms 2 baths, with a huge family room with a wood stove for cozy evenings, beautiful views of nature, back patio area is ready for Grillin N Chillin, and summer gatherings, and let's not forget the 30x50 shop fully insulated, concrete floors and electric perfect for hobbies or tinkering on vehicles, don't miss this unique opportunity!!! Call today for your private tour
Home Details
Home Type
- Single Family
Est. Annual Taxes
- $2,078
Year Built
- Built in 1986
Lot Details
- 5 Acre Lot
- Gentle Sloping Lot
- Partially Wooded Lot
- Few Trees
Parking
- 2 Car Attached Garage
Home Design
- Ranch Style House
- Asbestos Shingle Roof
- Concrete Perimeter Foundation
- Cedar
Interior Spaces
- 1,830 Sq Ft Home
- Cathedral Ceiling
- Ceiling Fan
- 1 Fireplace
- Wood Burning Stove
- Center Hall Plan
- Combination Kitchen and Dining Room
- Crawl Space
- Laundry Room
Kitchen
- Electric Range
- Microwave
- Dishwasher
- Kitchen Island
Flooring
- Wood
- Linoleum
Bedrooms and Bathrooms
- 3 Bedrooms
- 2 Full Bathrooms
Outdoor Features
- Courtyard
- Separate Outdoor Workshop
- Outbuilding
Schools
- Beaufort Elem. Elementary School
- Union Middle School
- Union High School
Utilities
- Forced Air Heating System
- Single-Phase Power
- Electric Water Heater
- Septic Tank
- Cable TV Not Available
Community Details
- No Home Owners Association
Listing and Financial Details
- Assessor Parcel Number 15-8-340-0-000-033100
Map
Home Values in the Area
Average Home Value in this Area
Tax History
| Year | Tax Paid | Tax Assessment Tax Assessment Total Assessment is a certain percentage of the fair market value that is determined by local assessors to be the total taxable value of land and additions on the property. | Land | Improvement |
|---|---|---|---|---|
| 2025 | $2,272 | $37,972 | $0 | $0 |
| 2024 | $2,272 | $34,147 | $0 | $0 |
| 2023 | $2,078 | $34,147 | $0 | $0 |
| 2022 | $1,768 | $31,911 | $0 | $0 |
| 2021 | $1,766 | $31,911 | $0 | $0 |
| 2020 | $1,635 | $29,121 | $0 | $0 |
| 2019 | $1,656 | $29,121 | $0 | $0 |
| 2018 | $1,616 | $28,226 | $0 | $0 |
| 2017 | $1,615 | $28,226 | $0 | $0 |
| 2016 | $1,506 | $26,277 | $0 | $0 |
| 2015 | $1,482 | $26,277 | $0 | $0 |
| 2014 | $1,503 | $26,560 | $0 | $0 |
Property History
| Date | Event | Price | List to Sale | Price per Sq Ft |
|---|---|---|---|---|
| 11/13/2025 11/13/25 | For Sale | $315,000 | -- | $172 / Sq Ft |
Purchase History
| Date | Type | Sale Price | Title Company |
|---|---|---|---|
| Warranty Deed | -- | None Available |
Mortgage History
| Date | Status | Loan Amount | Loan Type |
|---|---|---|---|
| Open | $181,649 | FHA |
About the Listing Agent

I have been in the real estate profession for 28 years, as a 2nd Generation Broker, with Knowledge and Experience guiding clients thru the ever changing Real Estate Market, I'm a "Multi-Million Dollar" producer assisting my clients in Residential, Horse Properties, Farm/Land and commercial sales. I also offer property management services, so whether you are looking for a new home or need short term housing, I can be of service. I also have a lifelong hobby of showing horses, and I specialize in
Gina's Other Listings
Source: MARIS MLS
MLS Number: MIS25059065
APN: 15-8-340-0-000-033100
- 5515 U S 50
- 4406 Highway C
- 0 Old Highway 50-Tract 2
- 00 Highway C
- 262 Greenstreet Rd
- 0 Tbd Old Highway 50-Tract 2
- 5106 Noser Mill Rd
- 425 Misty Valley Ln
- 837 Wild Rose Ln
- 7141 Grob Rd
- TBD Methodist Church Rd
- 418 E Canaan Rd
- 0 Highway 185
- 0 Highway H
- 150 N Lake Dr
- 106 E Merk St
- 7772 Antioch Rd
- 498 E Bittersweet Dr
- 227 S Melody Dr
- 119 W 6th St
- 1399 W Springfield Ave
- 12 Circle Dr
- 304 Vine St
- 501 State Hwy 47
- 501 State Hwy 47
- 1017 Don Ave
- 703 Ridgeview Dr
- 1050 Plaza Ct N Unit 13
- 1010 Orchard Dr
- 990 S Lay Ave
- 100-300 Autumn Leaf Dr
- 765 S Main St Unit B
- 210 Wenona Dr
- 101 Chapel Ridge Dr
- 687 Benton St
- 716 Tall Oaks Dr Unit 216
- 716 Tall Oaks Dr Unit 118
- 716 Tall Oaks Dr
- 936 Osage Villa Ct
- 155 Summit Valley Loop
