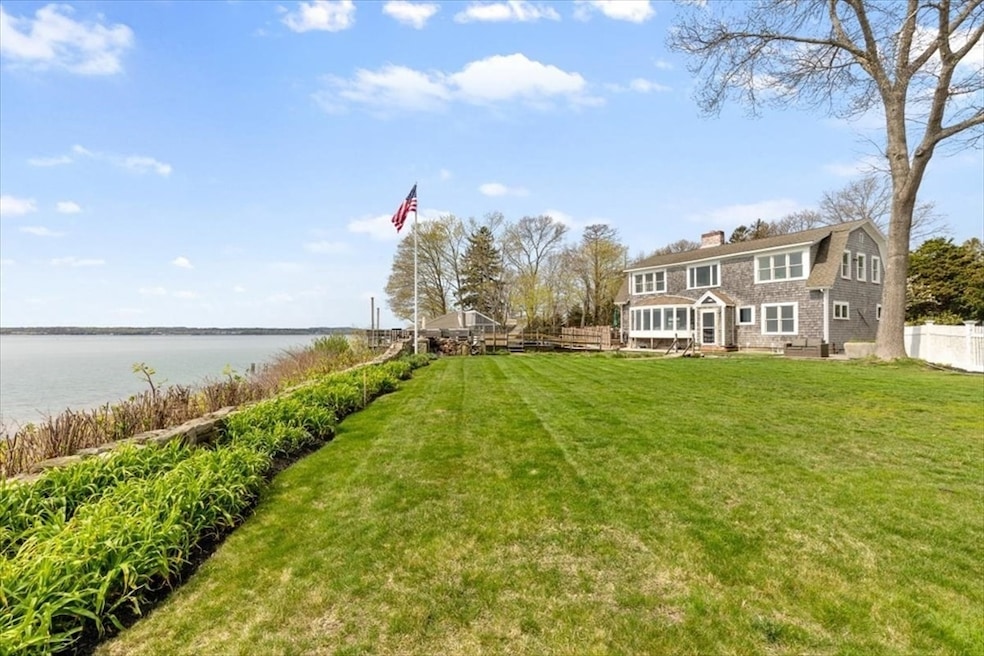
39 Standish Rd Duxbury, MA 02332
South Duxbury NeighborhoodHighlights
- Marina
- Accessory Dwelling Unit (ADU)
- Tennis Courts
- Alden School Rated A-
- Golf Course Community
- Medical Services
About This Home
As of August 2025Waterfront, Standish Shore, sandy beach, gunite in-ground pool, pool house, guest cottage, tennis court and views as far as the eye can see. This waterfront property on an approximate 1-acre waterfront lot has been owned by the same family and enjoyed by 3 generations for nearly 60 years. The time has come for them to relinquish their love of this bit of paradise and for a discerning buyer to make it a dream come true. The Gambrel style main house and guest house were built around 1920. Many period details remain while incorporating modern conveniences of today. Live in the guest cottage while you renovate or build new. It has a full bath, bedroom, washer and dryer, kitchen and living room on the first floor and a bedroom plus storage on the second floor. There are 8 total bedrooms on the property and 6.5 baths. A large deck overlooks the pool and Cape Cod Bay. The pool house includes living area, kitchen, full bath, laundry. Buyer responsible for new Title V septic.
Last Agent to Sell the Property
Coldwell Banker Realty - Duxbury Listed on: 04/30/2025

Home Details
Home Type
- Single Family
Est. Annual Taxes
- $45,050
Year Built
- Built in 1920
Lot Details
- 0.92 Acre Lot
- Waterfront
- Near Conservation Area
- Fenced Yard
- Stone Wall
- Level Lot
- Fruit Trees
- Garden
- Property is zoned RC
Home Design
- Cottage
- Bungalow
- Block Foundation
- Frame Construction
- Shingle Roof
Interior Spaces
- Beamed Ceilings
- Cathedral Ceiling
- Living Room with Fireplace
- 2 Fireplaces
- Dining Area
- Bay Views
Kitchen
- Breakfast Bar
- Range
- Dishwasher
Flooring
- Wood
- Tile
- Vinyl
Bedrooms and Bathrooms
- 8 Bedrooms
- Primary bedroom located on second floor
- Walk-In Closet
- Dual Vanity Sinks in Primary Bathroom
- Pedestal Sink
Laundry
- Laundry on upper level
- Dryer
- Washer
Partially Finished Basement
- Interior Basement Entry
- Block Basement Construction
Parking
- 7 Car Parking Spaces
- Off-Street Parking
Accessible Home Design
- Handicap Accessible
- Level Entry For Accessibility
Pool
- Cabana
- In Ground Pool
- Outdoor Shower
Outdoor Features
- Water Access
- Tennis Courts
- Deck
- Patio
- Outdoor Storage
Additional Homes
- Accessory Dwelling Unit (ADU)
Location
- Property is near public transit
- Property is near schools
Schools
- Duxbury Elementary And Middle School
- Duxbury High School
Utilities
- Ductless Heating Or Cooling System
- Cooling System Mounted In Outer Wall Opening
- 6 Heating Zones
- Baseboard Heating
- Generator Hookup
- Power Generator
- Water Heater
- Private Sewer
- Cable TV Available
Listing and Financial Details
- Assessor Parcel Number M:128 B:998 L:313,1002376
Community Details
Overview
- No Home Owners Association
- Standish Shore Subdivision
Amenities
- Medical Services
- Shops
Recreation
- Marina
- Golf Course Community
- Tennis Courts
- Community Pool
- Park
- Jogging Path
Similar Homes in Duxbury, MA
Home Values in the Area
Average Home Value in this Area
Property History
| Date | Event | Price | Change | Sq Ft Price |
|---|---|---|---|---|
| 08/01/2025 08/01/25 | Sold | $3,850,000 | -14.4% | $1,236 / Sq Ft |
| 07/09/2025 07/09/25 | Pending | -- | -- | -- |
| 05/29/2025 05/29/25 | Price Changed | $4,500,000 | -10.0% | $1,445 / Sq Ft |
| 04/30/2025 04/30/25 | For Sale | $5,000,000 | -- | $1,605 / Sq Ft |
Tax History Compared to Growth
Agents Affiliated with this Home
-
Reggie Irving

Seller's Agent in 2025
Reggie Irving
Coldwell Banker Realty - Duxbury
(508) 523-0943
9 in this area
46 Total Sales
-
Tory Moylan

Seller Co-Listing Agent in 2025
Tory Moylan
Coldwell Banker Realty - Duxbury
(781) 718-8934
3 in this area
30 Total Sales
-
Frank Tenaglia
F
Seller Co-Listing Agent in 2025
Frank Tenaglia
Coldwell Banker Realty - Duxbury
1 in this area
2 Total Sales
Map
Source: MLS Property Information Network (MLS PIN)
MLS Number: 73366979
APN: DUXB M:202-0 B:0998 L:0313-0
- 100 Patten Ln
- 271 Marshall St
- 322 Standish St
- 65 Myles View Dr
- 54 Marshall St
- 0 Standish St
- 157 Washington St
- 68 Depot St
- 206 Washington St
- 131 Chestnut St
- 66 Seabury Point Rd
- 260 Washington St
- 34 Shore Dr
- 7 Shore Dr Unit Oceanview
- 66 Priscilla Ave
- 19 Charles Dr
- 338 Washington St
- 1 Clarks Island
- 6 Priscilla Rd
- 265 Surplus St






