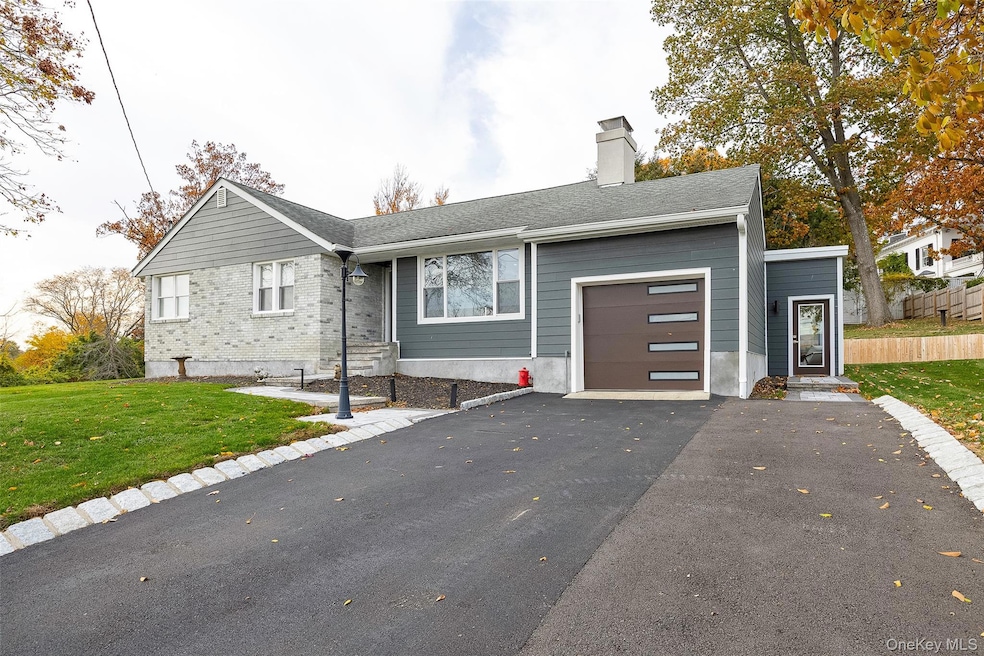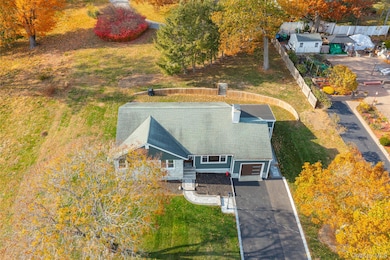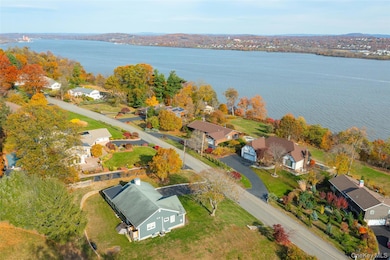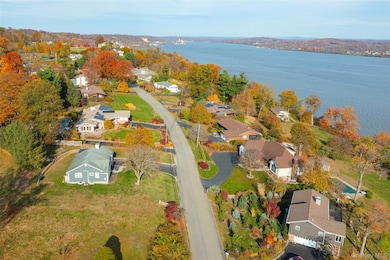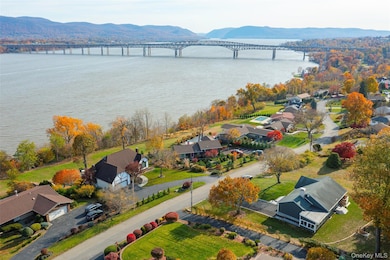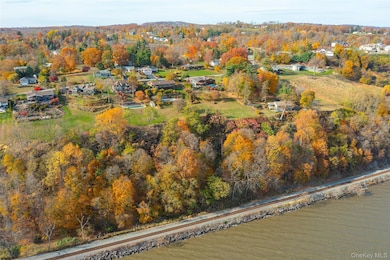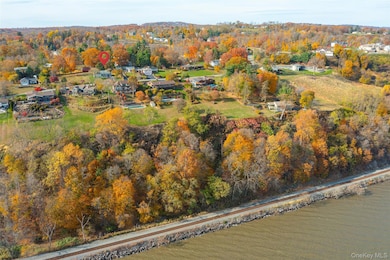39 Susan Dr Newburgh, NY 12550
Estimated payment $5,064/month
Highlights
- Bridge View
- Radiant Floor
- 1 Car Attached Garage
- Ranch Style House
- Porch
- Eat-In Kitchen
About This Home
Tucked away in the middle of Susan Dr sits this perfect Ranch style home with amazing Hudson River views. This home has been lovingly transformed into a 2 Bedroom, 1.5 Bath with style and taste, this is the one. The Kitchen, Dining & Living rooms all flow together as an entertainers dream. Offering new solid wood cabinets, Stainless Appliances, Central Air, Trex back porch, 200-amp Service, Shaker style doors throughout, Quartz counter tops & Island with plenty of seating & the gorgeous tiled Faux Fireplace. The electronics for your TV allow it to be pulled out and angled with just the touch of a button. Both Baths are completed with a glowing Ceramic Tiled floor. The Primary Bath offers a heated floor, tiled oversized Shower including multiple shower heads & a tasteful color Pallet. The basement houses the laundry area & has so much to offer as additional SF which could be finished to your liking. Enter your 3 Season Room which sits privately to the rear & enters from either your Dining Room or attached 1-Car Garage. The Brick & Hardiboard exterior will withstand the coolest winter & keep you warm inside. Sit out back on your property to watch the family of eagles which live in the tree behind you raise their young & fly over you to fish in the River. To the rear there is an outside shower almost finished if you desire. Set on a ½ acre & perched on top with endless Hudson River Views. The stunning River views throughout most of the rooms await you.
Home Details
Home Type
- Single Family
Est. Annual Taxes
- $7,703
Year Built
- Built in 1954
Lot Details
- 0.5 Acre Lot
- East Facing Home
- Landscaped
- Cleared Lot
- Back and Front Yard
Parking
- 1 Car Attached Garage
- Driveway
Property Views
- River
- Bridge
- Mountain
Home Design
- Ranch Style House
- Frame Construction
Interior Spaces
- 1,304 Sq Ft Home
- Built-In Features
- Ceiling Fan
- Recessed Lighting
- Decorative Fireplace
- Living Room with Fireplace
- Storage
Kitchen
- Eat-In Kitchen
- Electric Range
- Microwave
- Dishwasher
- Kitchen Island
Flooring
- Wood
- Radiant Floor
- Tile
Bedrooms and Bathrooms
- 2 Bedrooms
- En-Suite Primary Bedroom
- Walk-In Closet
- Bathroom on Main Level
Laundry
- Dryer
- Washer
Unfinished Basement
- Basement Fills Entire Space Under The House
- Laundry in Basement
Home Security
- Video Cameras
- Smart Thermostat
- Fire and Smoke Detector
Outdoor Features
- Exterior Lighting
- Porch
Location
- Property is near schools
- Property is near shops
Schools
- Contact Agent Elementary School
- Contact Agent High School
Utilities
- Central Air
- Baseboard Heating
- Heating System Uses Oil
- Well
- Electric Water Heater
- Septic Tank
Listing and Financial Details
- Assessor Parcel Number 334600-045-000-0002-009.000-0000
Map
Home Values in the Area
Average Home Value in this Area
Property History
| Date | Event | Price | List to Sale | Price per Sq Ft | Prior Sale |
|---|---|---|---|---|---|
| 11/09/2025 11/09/25 | For Sale | $839,000 | +76.6% | $643 / Sq Ft | |
| 10/21/2022 10/21/22 | Sold | $475,000 | +11.8% | $364 / Sq Ft | View Prior Sale |
| 05/14/2022 05/14/22 | Pending | -- | -- | -- | |
| 05/06/2022 05/06/22 | For Sale | $425,000 | -- | $326 / Sq Ft |
Source: OneKey® MLS
MLS Number: 933489
- 1 Chelsea View Terrace
- 3 Chelsea View Terrace
- 6 Pinnacle Blvd
- 79 Balmville Rd
- 102 Dowling St
- 104 Dowling St
- 560 Grand Ave
- 64 Balmville Rd
- 73 Balmville Rd
- 65 Balmville Rd
- 301 Balmville Ln
- 9 Beech St
- 8 Dogwood Hills Rd
- 5093 Route 9w
- 22 Echo Ln
- 18 Chestnut Ln
- 624 River Rd
- 310 Oak Ln
- 24 Dogwood Hills Rd
- 80 Albany Post Rd
- 51 Leroy Place
- 5 W Stone St
- 405 Grand St Unit 2
- 379 Powell Ave
- 502 Barclay Manor
- 405 Liberty St
- 109 Clinton St
- 176 Montgomery St
- 176 Montgomery St
- 176 Montgomery St
- 347 Liberty St
- 22 Gidney Ave Unit Lower level
- 194 Chambers St
- 1 Town View Dr
- 194 Tompkins Terrace
- 284 Liberty St Unit B
- 158 Dubois St Unit 2
- 8 Colonial Rd
- 119 Lander St Unit 2
- 119 Lander St Unit 1
