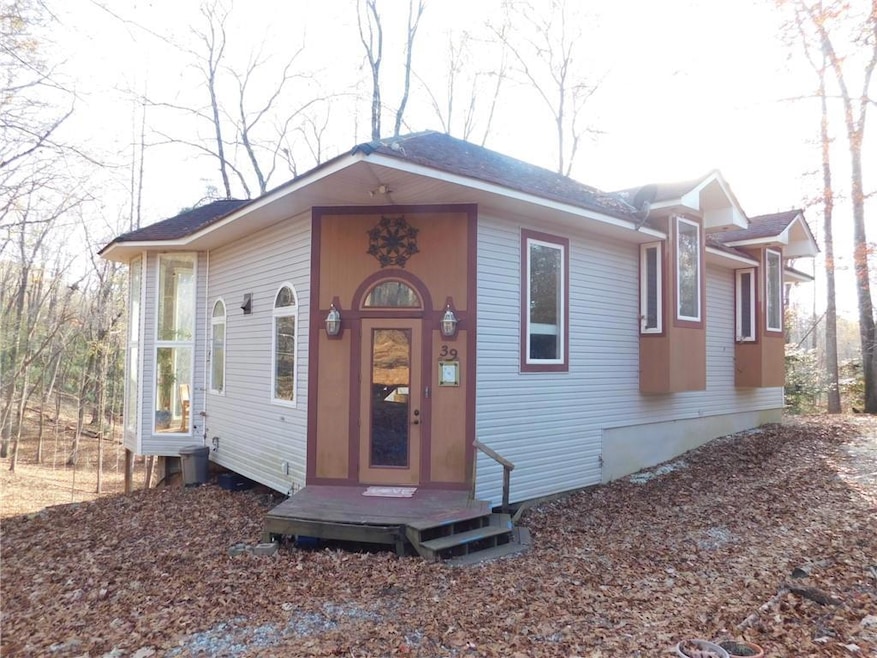
$359,999
- 3 Beds
- 2 Baths
- 1,939 Sq Ft
- 147 River Ridge Rd N
- Dahlonega, GA
***Offers Received and pending approval*** Title work being resolved and can close within a few weeks! Seller has graded and graveled road to home between Pecks Mill Creek Rd and 147 River Ridge Road North! Over 14k investment for the new homeowner! Home not accessible from Log Cabin Rd. HOME APPRAISED FOR 385k, giving new owners instant equity! A hidden gem awaits on nearly 5.5 acres with more
Styles Realty Group Century 21 Results
