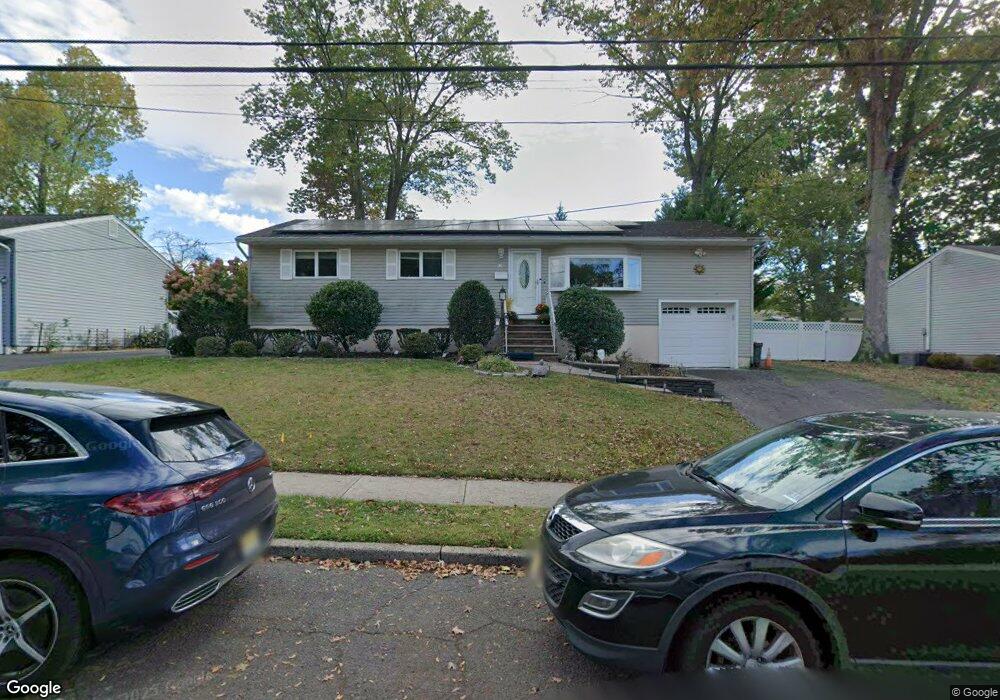39 Teak Rd Dumont, NJ 07628
Estimated Value: $681,508 - $757,000
3
Beds
2
Baths
1,330
Sq Ft
$543/Sq Ft
Est. Value
About This Home
This home is located at 39 Teak Rd, Dumont, NJ 07628 and is currently estimated at $722,377, approximately $543 per square foot. 39 Teak Rd is a home located in Bergen County with nearby schools including Dumont High School and Institute For Educational Achievement.
Ownership History
Date
Name
Owned For
Owner Type
Purchase Details
Closed on
Dec 3, 2020
Sold by
Shah Shrenik and Shah Jenish
Bought by
Shah Shrenik and Shah Jenish
Current Estimated Value
Home Financials for this Owner
Home Financials are based on the most recent Mortgage that was taken out on this home.
Original Mortgage
$359,000
Outstanding Balance
$320,187
Interest Rate
2.8%
Mortgage Type
New Conventional
Estimated Equity
$402,190
Purchase Details
Closed on
Nov 3, 2020
Sold by
Shah Shrenik and Shah Jenish
Bought by
Shah Shrenik and Shah Jenish
Home Financials for this Owner
Home Financials are based on the most recent Mortgage that was taken out on this home.
Original Mortgage
$359,000
Outstanding Balance
$320,187
Interest Rate
2.8%
Mortgage Type
New Conventional
Estimated Equity
$402,190
Purchase Details
Closed on
Jul 25, 2018
Sold by
Sonzogni Peter and Sonzogni Shanley-Songogni H
Bought by
Shah Shrenik
Home Financials for this Owner
Home Financials are based on the most recent Mortgage that was taken out on this home.
Original Mortgage
$364,500
Interest Rate
4.5%
Mortgage Type
Purchase Money Mortgage
Purchase Details
Closed on
Oct 1, 2006
Sold by
Nasse Kevin
Bought by
Sonzogni Peter and Sonzogni Henrietta L Shanley
Home Financials for this Owner
Home Financials are based on the most recent Mortgage that was taken out on this home.
Original Mortgage
$384,000
Interest Rate
6.47%
Purchase Details
Closed on
Mar 22, 2000
Sold by
Favia Anthony
Bought by
Nasse Kevin and Nasse Diane
Home Financials for this Owner
Home Financials are based on the most recent Mortgage that was taken out on this home.
Original Mortgage
$100,000
Interest Rate
8.21%
Create a Home Valuation Report for This Property
The Home Valuation Report is an in-depth analysis detailing your home's value as well as a comparison with similar homes in the area
Home Values in the Area
Average Home Value in this Area
Purchase History
| Date | Buyer | Sale Price | Title Company |
|---|---|---|---|
| Shah Shrenik | -- | Fidelity National Title | |
| Shah Shrenik | -- | Fidelity National Ttl Ins Co | |
| Shah Shrenik | $405,000 | -- | |
| Sonzogni Peter | $480,000 | -- | |
| Nasse Kevin | $227,500 | -- |
Source: Public Records
Mortgage History
| Date | Status | Borrower | Loan Amount |
|---|---|---|---|
| Open | Shah Shrenik | $359,000 | |
| Closed | Shah Shrenik | $359,000 | |
| Previous Owner | Shah Shrenik | $364,500 | |
| Previous Owner | Sonzogni Peter | $384,000 | |
| Previous Owner | Nasse Kevin | $100,000 |
Source: Public Records
Tax History Compared to Growth
Tax History
| Year | Tax Paid | Tax Assessment Tax Assessment Total Assessment is a certain percentage of the fair market value that is determined by local assessors to be the total taxable value of land and additions on the property. | Land | Improvement |
|---|---|---|---|---|
| 2025 | $12,264 | $579,600 | $335,000 | $244,600 |
| 2024 | $11,962 | $301,700 | $190,000 | $111,700 |
| 2023 | $11,715 | $301,700 | $190,000 | $111,700 |
| 2022 | $11,715 | $301,700 | $190,000 | $111,700 |
| 2021 | $11,658 | $301,700 | $190,000 | $111,700 |
| 2020 | $11,341 | $301,700 | $190,000 | $111,700 |
| 2019 | $11,069 | $301,700 | $190,000 | $111,700 |
| 2018 | $10,843 | $301,700 | $190,000 | $111,700 |
| 2017 | $10,635 | $301,700 | $190,000 | $111,700 |
| 2016 | $10,388 | $301,700 | $190,000 | $111,700 |
| 2015 | $10,149 | $301,700 | $190,000 | $111,700 |
| 2014 | $9,950 | $301,700 | $190,000 | $111,700 |
Source: Public Records
Map
Nearby Homes
