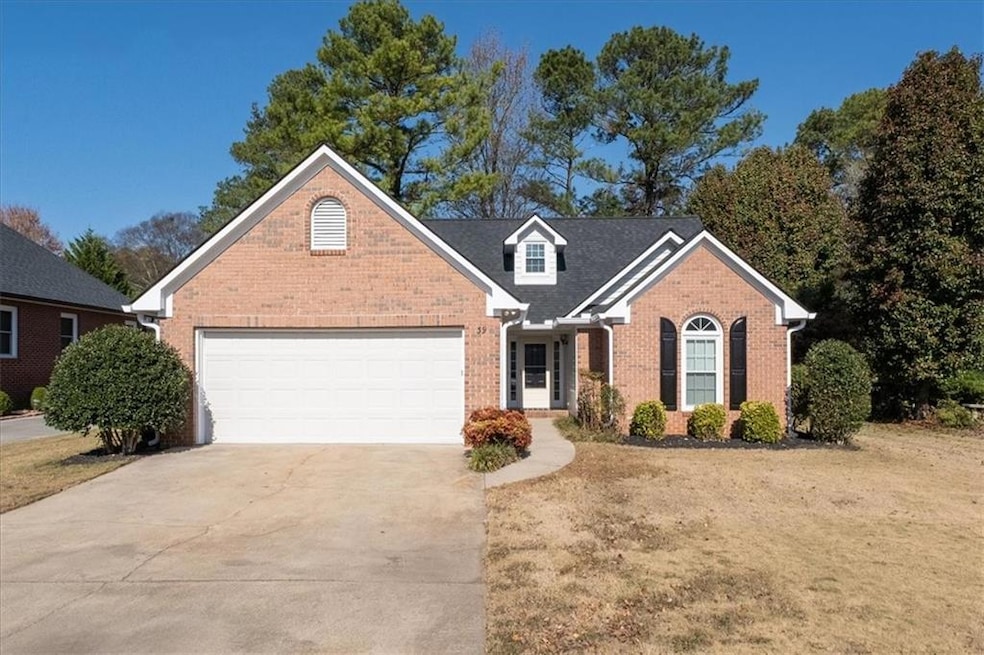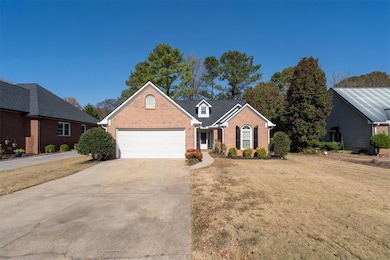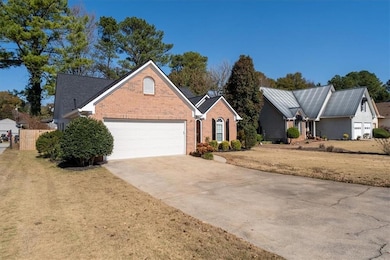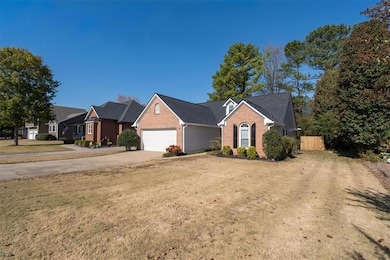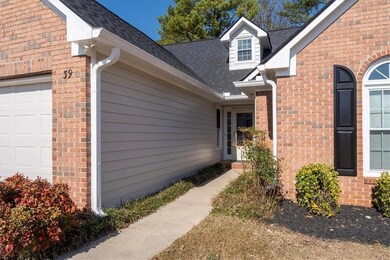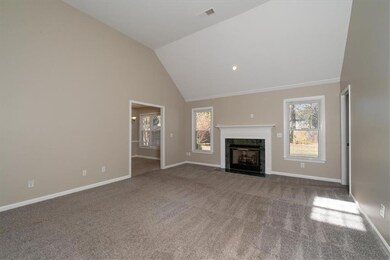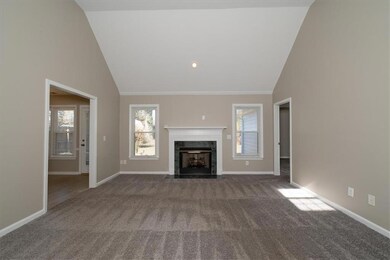39 Thoroughbred Ln Cartersville, GA 30120
Estimated payment $2,019/month
Highlights
- Vaulted Ceiling
- Ranch Style House
- Formal Dining Room
- Cartersville Primary School Rated A-
- Community Pool
- White Kitchen Cabinets
About This Home
Welcome home to this charming one-level ranch offering 3 bedrooms and 2 full bathrooms in Erwin Downs. Featuring a classic brick-front exterior with new exterior paint, this home combines move-in-ready comfort with thoughtful updates throughout.
Step inside to a spacious living room with a cozy fireplace, perfect for relaxing evenings. The bright kitchen features white cabinets, a breakfast bar, and a comfortable eating area, along with updated flooring that continues through the kitchen and bathrooms. A separate laundry room and a kitchen-level garage add everyday convenience.
The primary suite and secondary bedrooms are freshly painted, and the carpet has been professionally cleaned. Additional peace of mind comes from major system upgrades, including replacement windows, a new roof, and a new water heater.
Outside, enjoy a fenced backyard with mature landscaping, ideal for pets, play, or gardening. The community also offers a pool, and the home is perfectly situated close to downtown Cartersville’s shopping and restaurants, as well as nearby schools.
This well-maintained, beautifully updated home is ready for its next owner—schedule your showing today!
Home Details
Home Type
- Single Family
Est. Annual Taxes
- $2,756
Year Built
- Built in 1996
Lot Details
- 10,454 Sq Ft Lot
- Lot Dimensions are 150 x 70
- Wood Fence
- Landscaped
- Level Lot
- Back Yard Fenced and Front Yard
HOA Fees
- $25 Monthly HOA Fees
Parking
- 2 Car Garage
- Parking Accessed On Kitchen Level
- Garage Door Opener
- Driveway Level
Home Design
- Ranch Style House
- Slab Foundation
- Composition Roof
- Brick Front
Interior Spaces
- 1,448 Sq Ft Home
- Tray Ceiling
- Vaulted Ceiling
- Ceiling Fan
- Factory Built Fireplace
- Entrance Foyer
- Family Room with Fireplace
- Formal Dining Room
- Fire and Smoke Detector
Kitchen
- Eat-In Kitchen
- Breakfast Bar
- Electric Range
- Microwave
- Dishwasher
- Laminate Countertops
- White Kitchen Cabinets
- Disposal
Flooring
- Carpet
- Luxury Vinyl Tile
Bedrooms and Bathrooms
- 3 Main Level Bedrooms
- Split Bedroom Floorplan
- Walk-In Closet
- 2 Full Bathrooms
- Dual Vanity Sinks in Primary Bathroom
- Separate Shower in Primary Bathroom
Laundry
- Laundry Room
- Laundry on main level
Outdoor Features
- Patio
Location
- Property is near schools
- Property is near shops
Schools
- Cartersville Elementary And Middle School
- Cartersville High School
Utilities
- Central Air
- Heating System Uses Natural Gas
- Phone Available
- Cable TV Available
Listing and Financial Details
- Assessor Parcel Number C020 0002 013
Community Details
Overview
- Erwin Downs Subdivision
Recreation
- Community Pool
Map
Home Values in the Area
Average Home Value in this Area
Tax History
| Year | Tax Paid | Tax Assessment Tax Assessment Total Assessment is a certain percentage of the fair market value that is determined by local assessors to be the total taxable value of land and additions on the property. | Land | Improvement |
|---|---|---|---|---|
| 2024 | $2,756 | $100,000 | $29,600 | $70,400 |
| 2023 | $2,507 | $111,024 | $24,000 | $87,024 |
| 2022 | $2,298 | $86,941 | $20,000 | $66,941 |
| 2021 | $1,734 | $63,814 | $20,000 | $43,814 |
| 2020 | $1,801 | $63,814 | $20,000 | $43,814 |
| 2019 | $1,729 | $59,642 | $20,000 | $39,642 |
| 2018 | $1,531 | $52,438 | $14,000 | $38,438 |
| 2017 | $1,564 | $52,438 | $14,000 | $38,438 |
| 2016 | $1,690 | $55,760 | $18,000 | $37,760 |
| 2015 | $1,653 | $55,760 | $18,000 | $37,760 |
| 2014 | -- | $45,400 | $14,000 | $31,400 |
| 2013 | -- | $43,080 | $7,200 | $35,880 |
Property History
| Date | Event | Price | List to Sale | Price per Sq Ft | Prior Sale |
|---|---|---|---|---|---|
| 11/16/2025 11/16/25 | For Sale | $334,750 | +185.1% | $231 / Sq Ft | |
| 02/05/2015 02/05/15 | Sold | $117,400 | -20.1% | -- | View Prior Sale |
| 01/06/2015 01/06/15 | Pending | -- | -- | -- | |
| 10/04/2014 10/04/14 | For Sale | $147,000 | -- | -- |
Purchase History
| Date | Type | Sale Price | Title Company |
|---|---|---|---|
| Warranty Deed | -- | -- | |
| Warranty Deed | $135,796 | -- | |
| Foreclosure Deed | $135,796 | -- |
Mortgage History
| Date | Status | Loan Amount | Loan Type |
|---|---|---|---|
| Open | $93,920 | New Conventional |
Source: First Multiple Listing Service (FMLS)
MLS Number: 7681523
APN: C020-0002-013
- 56 Park Cir
- 704 S Bartow St
- 213 Cook St
- 150 Old Mill Rd Unit 406
- 150 Old Mill Rd Unit 435
- 150 Old Mill Rd Unit 308
- 29 Brookside Ct
- 9 Hillshire Dr
- 309 West Ave
- 539 Summerfield Ln NW
- 204 Arrowhead Dr
- 178 W Main St Unit 102
- 178 W Main St Unit 205
- 178 W Main St Unit 204
- 178 W Main St Unit 104
- 16 Walker St
- 209 Arrowhead Dr
- 10 Woodland Dr
- 32 Walker St
- 196 Etowah Dr Unit ID1234833P
- 196 Etowah Dr
- 10 W Main St Unit 7
- 10 W Main St
- 366 Old Mill Rd
- 131 Andria Way NW
- 530 Waterford Dr Unit ID1234803P
- 530 Waterford Dr
- 205 Douglas St Unit 4
- 250 Douthit Ferry Rd
- 125 Roosevelt St
- 10 Felton St SE
- 1002 Paddington Dr
- 535 Douthit Ferry Rd
- 535 Douthit Ferry Rd Unit ID1234800P
- 31 Corinth Rd
- 950 E Main St
- 236 Pioneer Trail
- 236 Pioneer Trail Unit ID1272825P
- 117 Mayflower Cir
