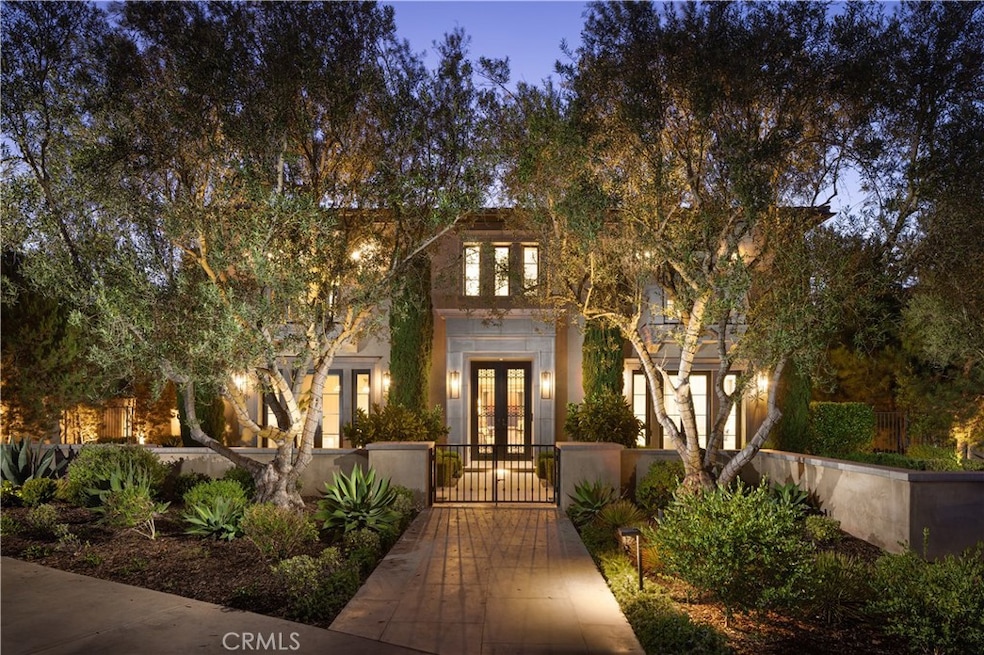39 Tide Watch Newport Beach, CA 92657
Crystal Cove NeighborhoodHighlights
- White Water Ocean Views
- Beach Access
- Gated with Attendant
- Harbor View Elementary School Rated A
- Wine Cellar
- 1-minute walk to Reef Point Park
About This Home
Unrivaled contemporary estate with panoramic ocean, harbor and city views in Crystal Cove. Set on an expansive 18,770 sq. ft. lot in one of Crystal Cove’s most coveted single-loaded streets, this striking contemporary estate is a masterwork of design, craftsmanship, and location. Framed by breathtaking views of the ocean, Catalina Island, coastal canyons, sparkling city lights, and sunsets, the residence offers the pinnacle of Southern California luxury living. Designed by a world-class team of architects, builders, and interior designers, the home spans approximately 11,290 sq. ft. and features 6 spacious bedrooms and 11 baths, seamlessly blending refined elegance with ultimate comfort and functionality.
A rare 30-foot building height allows for soaring ceilings and a dramatic two-story sunken courtyard, flooding the interiors with natural light and creating effortless indoor-outdoor flow. The lower level opens fully to the central courtyard, while the main level living areas extend out to the rear grounds, a true entertainer’s dream featuring a negative-edge pool and spa, an open-air pavilion with lounge and pool bath, and a state-of-the-art outdoor kitchen with bar. An elevator services all three levels, including a 2,800+ sq. ft. lower level with a expansive garage that will house your luxury cars.
Residents of Crystal Cove enjoy world-class amenities including 24/7 guard-gated and patrolled security, an exclusive clubhouse, tennis courts, fitness center, swim facilities, playgrounds, and direct access to pristine beaches and hiking trails.
Listing Agent
Berkshire Hathaway HomeService Brokerage Phone: 714-609-2361 License #00892388 Listed on: 09/13/2025

Co-Listing Agent
Berkshire Hathaway HomeService Brokerage Phone: 714-609-2361 License #02020525
Home Details
Home Type
- Single Family
Est. Annual Taxes
- $223,946
Year Built
- Built in 2020
Lot Details
- 0.43 Acre Lot
- Wrought Iron Fence
Parking
- 8 Car Direct Access Garage
- Parking Available
- Garage Door Opener
- Driveway Down Slope From Street
Property Views
- White Water Ocean
- Marina
- Coastline
- Bay
- Harbor
- Views of a pier
- Catalina
- Panoramic
- Bridge
- City Lights
- Neighborhood
Home Design
- Contemporary Architecture
- Entry on the 1st floor
- Turnkey
- Tile Roof
- Stucco
Interior Spaces
- 11,290 Sq Ft Home
- 3-Story Property
- Elevator
- Open Floorplan
- Wet Bar
- Wired For Sound
- Wired For Data
- Built-In Features
- Bar
- Dry Bar
- Beamed Ceilings
- High Ceiling
- Recessed Lighting
- Circular Fireplace
- Decorative Fireplace
- Double Pane Windows
- French Doors
- Sliding Doors
- Formal Entry
- Wine Cellar
- Family Room with Fireplace
- Family Room Off Kitchen
- Living Room with Fireplace
- Dining Room
- Home Theater
- Home Office
- Library with Fireplace
- Bonus Room
- Game Room
- Storage
- Home Gym
- Basement
Kitchen
- Breakfast Area or Nook
- Open to Family Room
- Eat-In Kitchen
- Breakfast Bar
- Walk-In Pantry
- Butlers Pantry
- Double Oven
- Gas Oven
- Six Burner Stove
- Built-In Range
- Range Hood
- Microwave
- Freezer
- Ice Maker
- Dishwasher
- Kitchen Island
- Stone Countertops
- Pots and Pans Drawers
- Built-In Trash or Recycling Cabinet
- Utility Sink
- Disposal
Flooring
- Wood
- Tile
Bedrooms and Bathrooms
- 6 Bedrooms | 1 Primary Bedroom on Main
- Fireplace in Primary Bedroom
- Primary Bedroom Suite
- Double Master Bedroom
- Walk-In Closet
- Mirrored Closets Doors
- Upgraded Bathroom
- Maid or Guest Quarters
- Heated Floor in Bathroom
- Stone Bathroom Countertops
- Makeup or Vanity Space
- Dual Vanity Sinks in Primary Bathroom
- Private Water Closet
- Soaking Tub
- Bathtub with Shower
- Multiple Shower Heads
- Separate Shower
- Exhaust Fan In Bathroom
- Closet In Bathroom
Laundry
- Laundry Room
- Laundry on upper level
- Stacked Washer and Dryer
Home Security
- Alarm System
- Fire and Smoke Detector
- Fire Sprinkler System
Pool
- Infinity Pool
- Black Bottom Pool
- Spa
Outdoor Features
- Beach Access
- Balcony
- Open Patio
- Outdoor Fireplace
- Fire Pit
- Exterior Lighting
- Outdoor Grill
Schools
- Newport Coast Elementary School
- Corona Del Mar Middle School
- Corona Del Mar High School
Utilities
- Zoned Heating and Cooling
- Phone Available
- Cable TV Available
Additional Features
- More Than Two Accessible Exits
- Suburban Location
Listing and Financial Details
- Security Deposit $130,000
- Rent includes association dues, gardener
- 12-Month Minimum Lease Term
- Available 10/1/25
- Tax Lot 19
- Tax Tract Number 16605
- Assessor Parcel Number 48915118
- Seller Considering Concessions
Community Details
Recreation
- Tennis Courts
- Community Pool
Pet Policy
- Breed Restrictions
Additional Features
- Property has a Home Owners Association
- Clubhouse
- Gated with Attendant
Map
Source: California Regional Multiple Listing Service (CRMLS)
MLS Number: NP25214391
APN: 489-151-18






