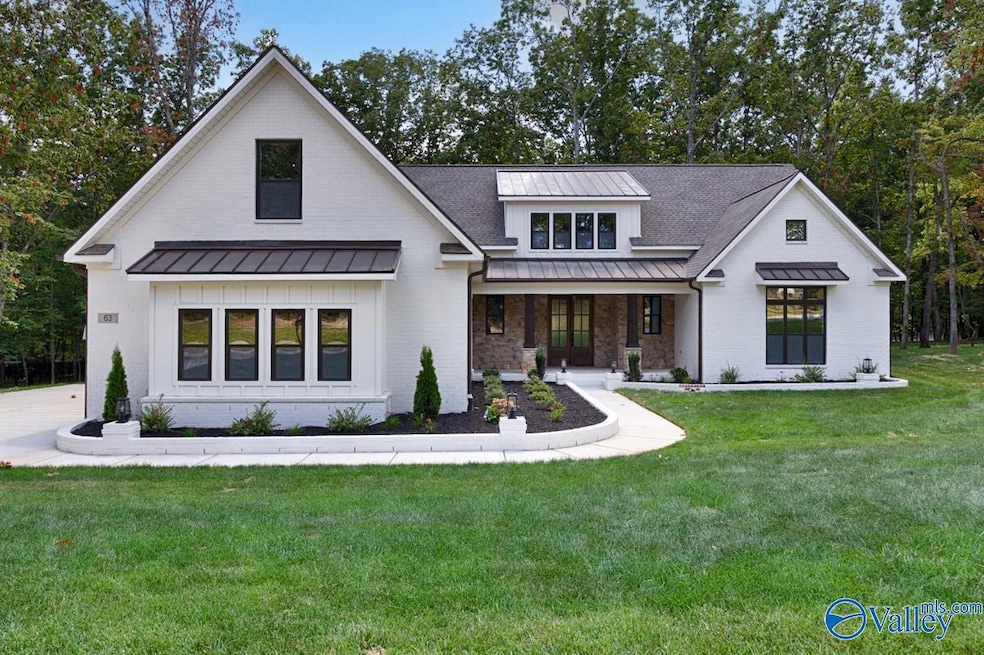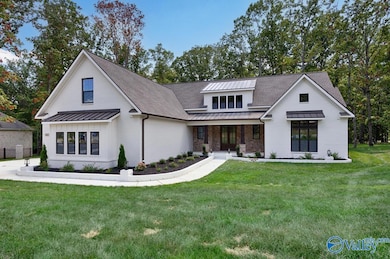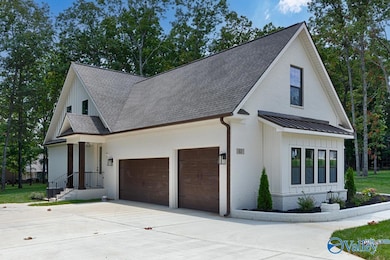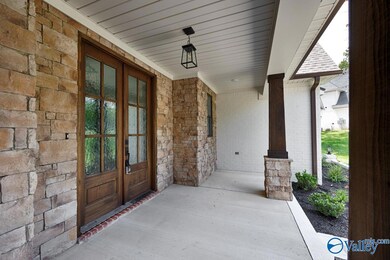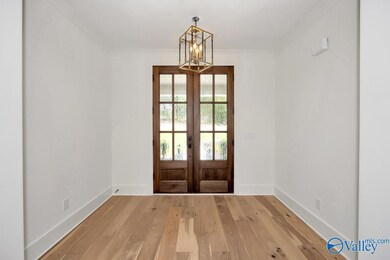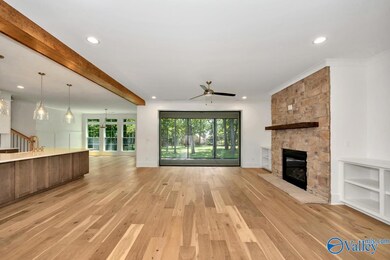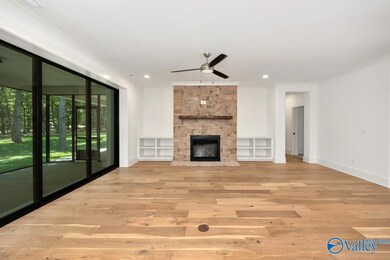39 Trail Loop Rd Huntsville, AL 35803
Green Mountain NeighborhoodEstimated payment $5,647/month
Highlights
- Second Kitchen
- Media Room
- Open Floorplan
- Mt. Gap Middle School Rated A-
- New Construction
- Clubhouse
About This Home
UP TO 2.5% YOUR WAY ON THIS GORGEOUS Chandler: Your Nature Lover's Dream Home in The Preserve @ Inspiration! Nestled in the heart of the picturesque Green Mountain, The Chandler offers a perfect blend of modern comfort and natural beauty. Located in the coveted community of GREEN MOUNTAIN, this home is designed for those who appreciate both luxury and the great outdoors.This stunning 4-bedroom, 5-bathroom home features a chef-inspired kitchen with a spacious prep room, ideal for cooking and entertaining & an outdoor space you will not want to leave. Every corner of the home exudes quality and elegance, providing you with the ultimate living experience. PHOTOS OF SIMILAR CHANDLER PLAN
Home Details
Home Type
- Single Family
Year Built
- Built in 2025 | New Construction
Lot Details
- 0.65 Acre Lot
- Lot Dimensions are 102 x 432 x 109 x 402
- Sprinkler System
HOA Fees
- $67 Monthly HOA Fees
Home Design
- Traditional Architecture
- Brick Exterior Construction
- Slab Foundation
- Stone
Interior Spaces
- 3,838 Sq Ft Home
- Property has 2 Levels
- Open Floorplan
- Gas Log Fireplace
- Living Room
- Dining Room
- Media Room
- Home Office
- Screened Porch
Kitchen
- Second Kitchen
- Double Oven
- Gas Cooktop
- Microwave
- Dishwasher
- Disposal
Bedrooms and Bathrooms
- 4 Bedrooms
- Primary Bedroom on Main
Parking
- 3 Car Attached Garage
- Side Facing Garage
- Garage Door Opener
Outdoor Features
- Covered Deck
Schools
- Mountain Gap Elementary School
- Grissom High School
Utilities
- Two cooling system units
- Multiple Heating Units
- Tankless Water Heater
- Septic Tank
Listing and Financial Details
- Tax Lot 141
- Assessor Parcel Number 0000000001.102
Community Details
Overview
- Inspiration HOA
- Built by WOODLAND HOMES OF HUNTSVILLE
- The Preserve At Inspiration Subdivision
Amenities
- Common Area
- Clubhouse
Recreation
- Tennis Courts
- Trails
Map
Home Values in the Area
Average Home Value in this Area
Property History
| Date | Event | Price | List to Sale | Price per Sq Ft |
|---|---|---|---|---|
| 09/09/2025 09/09/25 | Price Changed | $889,900 | -1.1% | $232 / Sq Ft |
| 07/16/2025 07/16/25 | For Sale | $899,900 | -- | $234 / Sq Ft |
Source: ValleyMLS.com
MLS Number: 21894290
- 67 Trail Loop Rd
- 63 SE Natures Ridge Way
- 55 Trail Loop Rd
- 13347 S Village Square Rd SE
- 66 Natures Ridge Way SE
- 68 Natures Ridge Way SE
- 60 Trail Loop Rd
- 62 Trail Loop Rd
- 12901 Monte Vedra Rd SE
- 13559 Monte Vedra Rd SE
- 13029 Monte Vedra Rd SE
- The Highland at The Preserve at Inspiration Plan at The Preserve at Inspiration
- The Emberly at The Preserve at Inspiration Plan at The Preserve at Inspiration
- The Mayfair at The Preserve at Inspiration Plan at The Preserve at Inspiration
- The Bainbridge II at The Preserve at Inspiration Plan at The Preserve at Inspiration
- The Morningside II at The Preserve at Inspiration Plan at The Preserve at Inspiration
- The Dogwood II at The Preserve at Inspiration Plan at The Preserve at Inspiration
- The Walden at The Preserve at inspiration Plan at The Preserve at Inspiration
- 12913 Monte Vedra Rd SE
- The Summerville at The Preserve at Inspiration Plan at The Preserve at Inspiration
- 14076 Monte Vedra Rd SE
- 16205 Trestle St SE
- 9133 Monteagle Blvd
- 9133 Monteagle Blvd SE
- 9204 Current Way SE
- 16308 Trestle St
- 16312 Trestle St
- 6023 Peach Pond Way SE
- 12100 Carriage Ct SE Unit D
- 12100 Carriage Ct SE Unit C
- 12105 Carriage Ct SE Unit B
- 12105 Carriage Ct SE Unit C
- 6039 Margie Collins Dr
- 12103 Carriage Ct SE Unit C
- 13003 Camelot Dr SE
- 12001 Cagney Place
- 2511 Galahad Dr SE
- 2602 Wynterhall Rd SE Unit C
- 2602 Wynterhall Rd SE Unit B
- 2712 Wynterhall Rd SE
