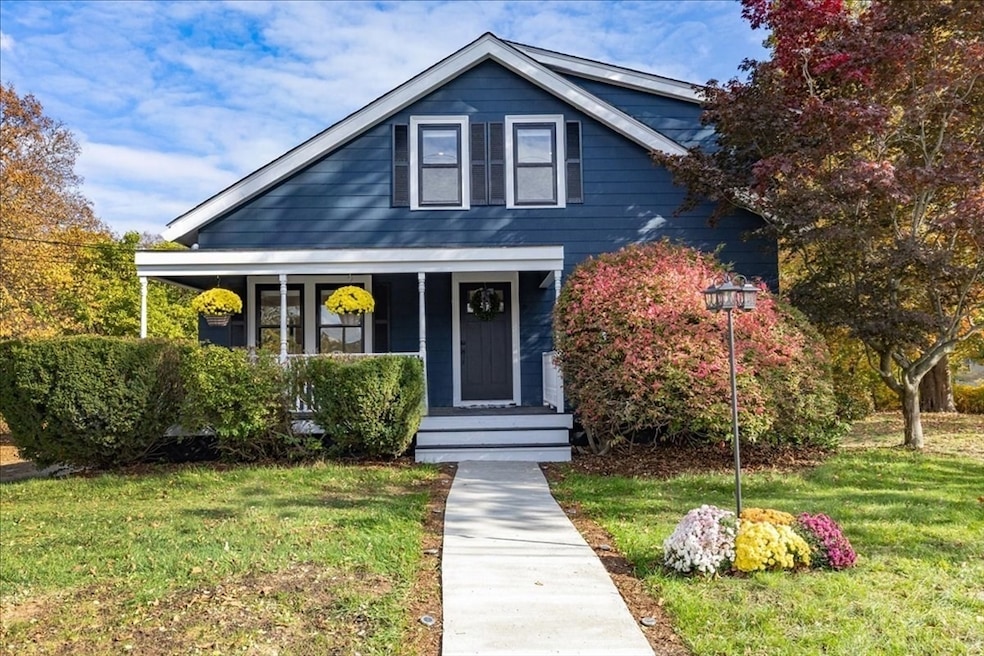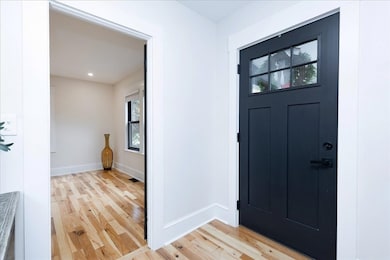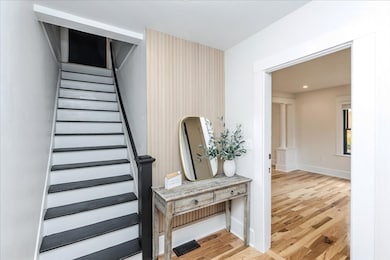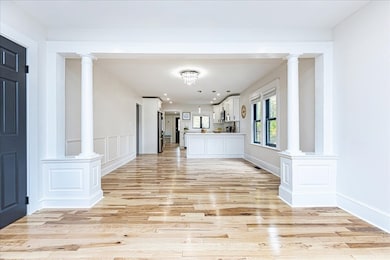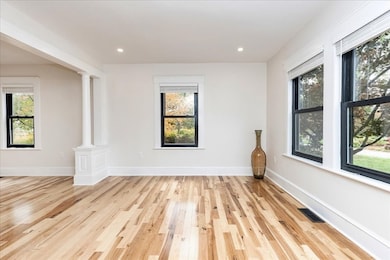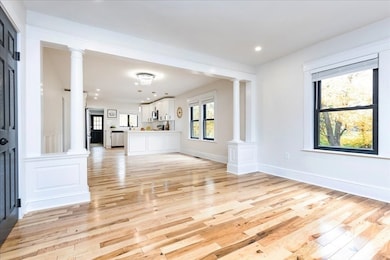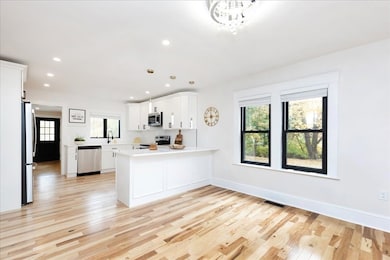39 Trask St Beverly, MA 01915
North Beverly NeighborhoodEstimated payment $6,770/month
Highlights
- Open Floorplan
- Wood Flooring
- Solid Surface Countertops
- Deck
- Mud Room
- Home Office
About This Home
Spacious Multi-Family Gem in North Beverly – 3 Finished Levels, Energy-Efficient Upgrades, and Rental Opportunity.Welcome to 39 Trask Street, a beautifully remodeled multi-family home in desirable North Beverly. With 3 finished levels and 3,637 sq. ft., this home offers 6 bedrooms, 3 full baths, and multiple living areas, ideal for multigenerational living, guests, or rental income. Enjoy modern upgrades including new electric, plumbing, heating, roof, hardwood floors, efficient heat pumps, and energy-efficient appliances. Set on a generous, scenic, tree-lined lot with a wrap-around driveway, this home combines space, style, and North Beverly charm. Endless possibilities await!Seller will cover up to $10,000 for closing cost credit ***
Property Details
Home Type
- Multi-Family
Est. Annual Taxes
- $7,336
Year Built
- Built in 1946
Home Design
- Duplex
- Frame Construction
- Concrete Perimeter Foundation
Interior Spaces
- Property has 2 Levels
- Open Floorplan
- Crown Molding
- Mud Room
- Family Room
- Combination Dining and Living Room
- Home Office
- Washer and Dryer
- Finished Basement
Kitchen
- Cooktop
- Microwave
- ENERGY STAR Qualified Refrigerator
- Plumbed For Ice Maker
- ENERGY STAR Qualified Dishwasher
- Solid Surface Countertops
- Disposal
Flooring
- Wood
- Tile
Bedrooms and Bathrooms
- 6 Bedrooms
- Walk-In Closet
- 3 Full Bathrooms
Parking
- 13 Car Parking Spaces
- Driveway
- 13 Open Parking Spaces
- Off-Street Parking
Outdoor Features
- Balcony
- Deck
- Covered Patio or Porch
Utilities
- Forced Air Heating and Cooling System
- 2 Cooling Zones
- Heat Pump System
- 200+ Amp Service
Community Details
- 2 Units
Listing and Financial Details
- Assessor Parcel Number 4189809
Map
Home Values in the Area
Average Home Value in this Area
Tax History
| Year | Tax Paid | Tax Assessment Tax Assessment Total Assessment is a certain percentage of the fair market value that is determined by local assessors to be the total taxable value of land and additions on the property. | Land | Improvement |
|---|---|---|---|---|
| 2025 | $7,336 | $667,500 | $416,100 | $251,400 |
| 2024 | $7,017 | $624,800 | $373,400 | $251,400 |
| 2023 | $6,426 | $570,700 | $328,600 | $242,100 |
| 2022 | $6,453 | $530,200 | $288,100 | $242,100 |
| 2021 | $6,015 | $473,600 | $253,900 | $219,700 |
| 2020 | $5,508 | $429,300 | $213,200 | $216,100 |
| 2019 | $5,165 | $391,000 | $195,900 | $195,100 |
| 2018 | $4,755 | $349,600 | $178,600 | $171,000 |
| 2017 | $4,710 | $329,800 | $153,600 | $176,200 |
| 2016 | $4,167 | $289,600 | $134,400 | $155,200 |
| 2015 | $4,086 | $289,600 | $134,400 | $155,200 |
Property History
| Date | Event | Price | List to Sale | Price per Sq Ft |
|---|---|---|---|---|
| 01/08/2026 01/08/26 | Pending | -- | -- | -- |
| 01/02/2026 01/02/26 | Price Changed | $1,199,000 | -6.3% | $330 / Sq Ft |
| 12/17/2025 12/17/25 | Price Changed | $1,279,000 | -5.3% | $352 / Sq Ft |
| 12/12/2025 12/12/25 | Price Changed | $1,350,000 | -5.4% | $371 / Sq Ft |
| 11/30/2025 11/30/25 | Price Changed | $1,427,000 | -1.6% | $392 / Sq Ft |
| 10/29/2025 10/29/25 | For Sale | $1,450,000 | -- | $399 / Sq Ft |
Purchase History
| Date | Type | Sale Price | Title Company |
|---|---|---|---|
| Quit Claim Deed | $620,000 | None Available | |
| Quit Claim Deed | $620,000 | None Available | |
| Quit Claim Deed | $360,000 | -- | |
| Deed | $192,500 | -- | |
| Deed | $192,500 | -- | |
| Deed | $15,000 | -- |
Mortgage History
| Date | Status | Loan Amount | Loan Type |
|---|---|---|---|
| Open | $785,000 | New Conventional | |
| Closed | $785,000 | New Conventional | |
| Previous Owner | $227,500 | No Value Available | |
| Previous Owner | $159,600 | No Value Available | |
| Previous Owner | $154,000 | Purchase Money Mortgage |
Source: MLS Property Information Network (MLS PIN)
MLS Number: 73449339
APN: BEVE M:0078 B:0010 L:
Ask me questions while you tour the home.
