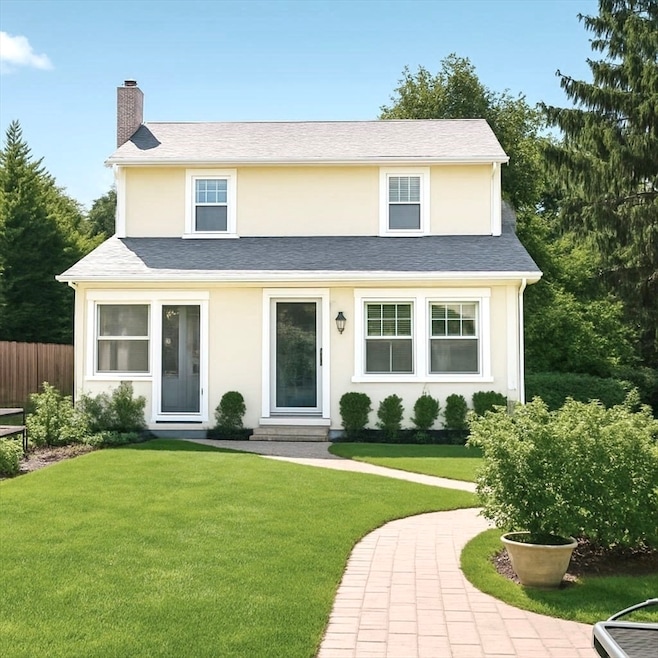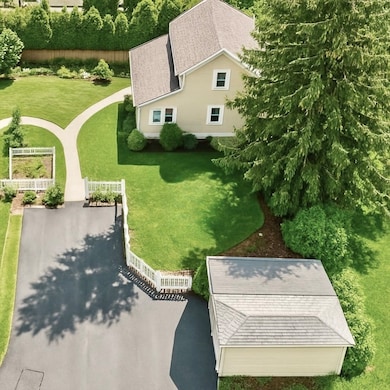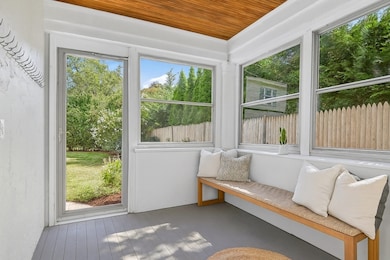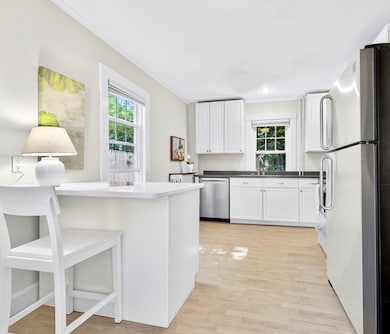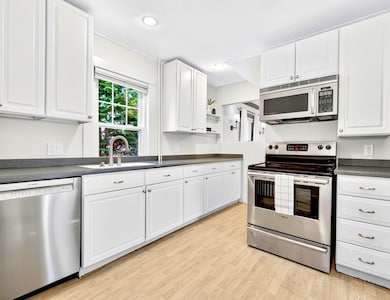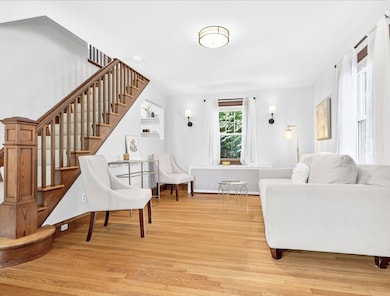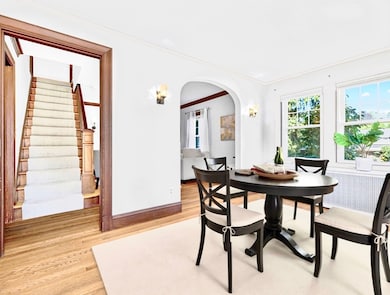39 Twitchell St Unit R Wellesley, MA 02482
Highlights
- Property is near public transit
- Mud Room
- Jogging Path
- Sprague Elementary School Rated A
- No HOA
- Fenced Yard
About This Home
Charming 2-Bedroom, 1-Bath on a Quiet Street — Walk to Schools, Train & Downtown Tucked away on a quiet street, this welcoming 2-bedroom, 1-bath guest house combines comfort, charm, and an incredible convenience in one location. The home sits on a large yard that offers plenty of space to relax, play, garden, or simply enjoy the outdoors.Inside, you’ll find a bright and easy-flowing layout with a cozy living area, kitchen, dining room and large mudroom. The oversized master bedroom is cozy and welcoming, and having laundry in the basement makes day-to-day life a little easier.A detached garage provides extra storage or parking, adding to the home's overall ease and functionality.What truly sets this property apart is its location: you can walk to Wellesley High School, Wellesley Middle School, the commuter rail, and downtown Wellesley. Everything you need—from morning coffee to easy commuting—is just steps away. Open to short or long term lease options, can be provided furnished.
Home Details
Home Type
- Single Family
Lot Details
- 10,000 Sq Ft Lot
- Fenced Yard
- Garden
Parking
- 1 Car Garage
Home Design
- Entry on the 1st floor
Interior Spaces
- Mud Room
- Laundry in unit
- Basement
Bedrooms and Bathrooms
- 2 Bedrooms
- 1 Full Bathroom
Location
- Property is near public transit
- Property is near schools
Utilities
- No Cooling
- Heating System Uses Oil
Listing and Financial Details
- Security Deposit $4,400
- Rent includes water, sewer, snow removal, extra storage, garden area, parking
- Assessor Parcel Number 260044
Community Details
Recreation
- Jogging Path
Pet Policy
- Pets Allowed
Additional Features
- No Home Owners Association
- Shops
Map
Source: MLS Property Information Network (MLS PIN)
MLS Number: 73455508
- 94 Rice St Unit 1
- 94 Rice St
- 24 State St Unit 2
- 19 Bernard Rd Unit 2
- 37 Wildon Rd
- 600 Washington St Unit 5
- 6 Bradford Rd Unit 6 Bradford
- 14 Abbott St Unit 3
- 324 Washington St Unit 103
- 3 Waban St Unit 6
- 680 Worcester St
- 680 Worcester St Unit 104
- 680 Worcester St Unit 201
- 35 Old Colony Rd
- 37 Linden St Unit 27
- 19 Homestead Rd Unit 1
- 14 Lilac Cir
- 10 Pinewood Cir
- 18 Larch Rd
- 27 Mellon Rd
