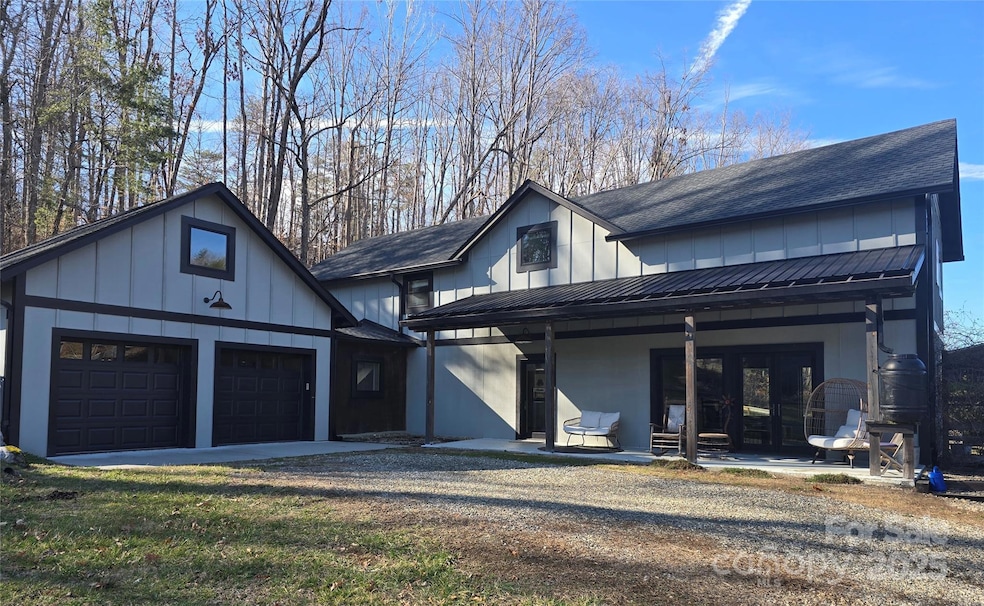
39 Upper Herron Cove Rd Weaverville, NC 28787
Highlights
- Contemporary Architecture
- Wooded Lot
- Walk-In Closet
- Weaverville Elementary Rated A-
- Covered patio or porch
- Breakfast Bar
About This Home
As of March 2025Great location close to Weaverviile sits this cool Green built Modern Farm house. 3 BR/2 BA 1/2 with 2 masters suites. One on the main and one on the upper level. Lots of windows and doors to bring natural light in. Superior walls on the first floor. Efficient mini splits on the main and a heat pump on the upper level. Marvin windows and doors. Concrete painted floors and tile on the main. Laminate wood and tile on the upper floor. Fenced in side yard. R28 insulation factor on the first floor. Granite Kitchen countertops. LED fixtures and can lighting. Surround sound wired in upstairs living room.Hybrid hot water heat pump. Sophisticated Water treatment with Ultra violet technology. Large gentle lot with views and stream/creek. Upstairs storage above the garage with pull down attic stairs.
Last Agent to Sell the Property
Summit Realty Of WNC Inc Brokerage Email: imccanter@gmail.com License #197494 Listed on: 02/11/2025
Home Details
Home Type
- Single Family
Year Built
- Built in 2018
Lot Details
- Partially Fenced Property
- Level Lot
- Wooded Lot
- Property is zoned OU
Parking
- 2 Car Garage
- Driveway
Home Design
- Contemporary Architecture
- Farmhouse Style Home
- Slab Foundation
Interior Spaces
- 1.5-Story Property
- Ceiling Fan
- Window Treatments
- French Doors
- Pull Down Stairs to Attic
Kitchen
- Breakfast Bar
- Electric Oven
- Range Hood
- Microwave
- Dishwasher
- Kitchen Island
- Disposal
Flooring
- Laminate
- Concrete
- Tile
Bedrooms and Bathrooms
- Walk-In Closet
- Low Flow Plumbing Fixtures
Eco-Friendly Details
- No or Low VOC Paint or Finish
- Rain Water Catchment
Outdoor Features
- Access to stream, creek or river
- Covered patio or porch
Schools
- Weaverville/N. Windy Ridge Elementary School
- North Buncombe Middle School
- North Buncombe High School
Utilities
- Central Air
- Heat Pump System
- Propane
- Water Heater
- Septic Tank
Community Details
- Built by Crazy Hair Builders
- Rustic Subdivision
- Mandatory Home Owners Association
Listing and Financial Details
- Assessor Parcel Number 9741-78-6120-00000
Similar Homes in Weaverville, NC
Home Values in the Area
Average Home Value in this Area
Property History
| Date | Event | Price | Change | Sq Ft Price |
|---|---|---|---|---|
| 03/14/2025 03/14/25 | Sold | $760,000 | -1.9% | $346 / Sq Ft |
| 02/11/2025 02/11/25 | Price Changed | $774,900 | -90.0% | $353 / Sq Ft |
| 02/11/2025 02/11/25 | For Sale | $7,749,009 | -- | $3,527 / Sq Ft |
Tax History Compared to Growth
Agents Affiliated with this Home
-

Seller's Agent in 2025
Marc Canter
Summit Realty Of WNC Inc
(828) 216-1768
49 Total Sales
-
H
Buyer's Agent in 2025
Heather Adcock
Patton Allen Real Estate LLC
(843) 259-9896
11 Total Sales
Map
Source: Canopy MLS (Canopy Realtor® Association)
MLS Number: 4221779
- 43 Upper Herron Cove Rd
- 30 Wagon Mountain Dr
- 178 Herron Cove Rd
- 259 Herron Cove Rd
- 25 Coal Creek Ln
- 54 Herron View Ln
- 24 Herron View Ln
- 15 Silver Fir Rd
- 27 Eller Hollow Rd
- 17 Morris Dr
- 620 Elk Mountain Scenic Hwy
- 1 Mountain Meadow Cir
- 633 Upper Herron Cove Rd
- 243 Starling Pass
- 197 Starling Pass
- 99999 Elk Mountain Scenic Hwy
- 187 Starling Pass None Unit 102
- 104 Wheeler Rd
- 106 Wheeler Rd
- 92 Wheeler Rd






