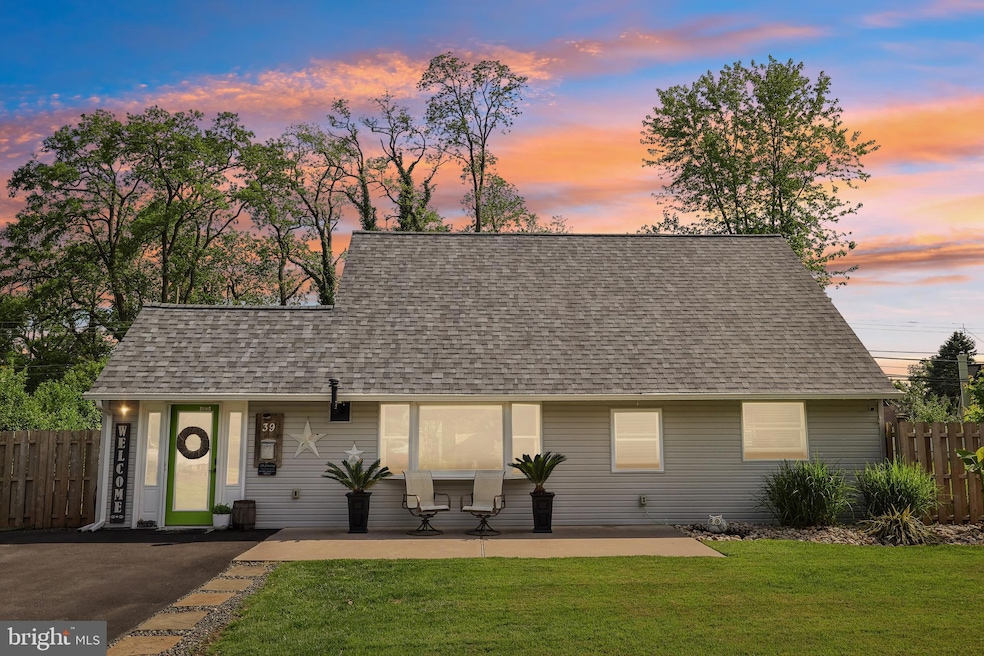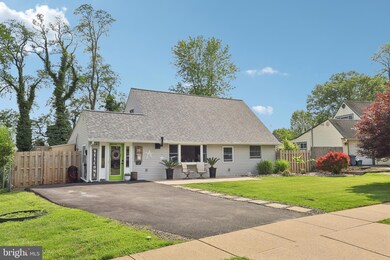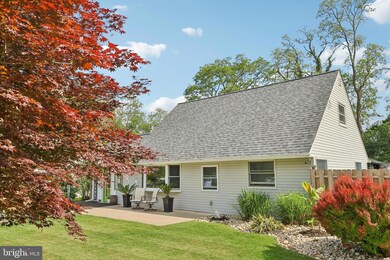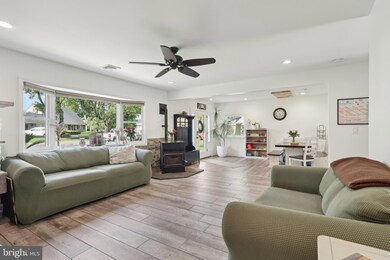
39 Village Ln Levittown, PA 19054
Vermilion Hills NeighborhoodHighlights
- Above Ground Pool
- Solar Power System
- Cape Cod Architecture
- Charles H. Boehm Middle School Rated A-
- Open Floorplan
- Main Floor Bedroom
About This Home
As of July 2025!!!Price Improvement!!!
**Pennsbury School District**
Welcome to this beautifully transformed Levittown classic, where historic charm meets contemporary luxury. This four-bedroom haven boasts an open-concept layout that seamlessly connects the living, dining, and kitchen areas — perfect for family gatherings and entertaining guests. The sleek, modern kitchen is a chef’s delight, while the pellet stove adds a cozy touch to the inviting living space.
The outdoor living area is a true retreat, featuring a well-maintained above-ground pool and a stunning screen option, hard-top gazebo — perfect for summer gatherings and evening relaxation. Inside, enjoy the benefits of a comprehensive whole-house water filtration system, along with an additional reverse osmosis system in the kitchen and refrigerator for crisp, clean drinking water.
Commuting is a breeze with quick access to Route 1, Interstate 95, and the NJ bridge. Plus, you’re just minutes from great shopping, dining, and nature escapes like Core Creek Park and the Delaware River. Solar panels elevate energy efficiency, making this home as eco-conscious as it is elegant. The solar panel lease is only approximately $50 per month!
This home has been meticulously upgraded, offering modern conveniences while retaining Levittown’s timeless appeal. Don’t miss your chance to own this commuter-friendly, amenity-packed beauty!
See the full list of upgrades!
Last Agent to Sell the Property
BHHS Fox & Roach -Yardley/Newtown License #RS361794 Listed on: 05/25/2025

Home Details
Home Type
- Single Family
Est. Annual Taxes
- $4,465
Year Built
- Built in 1955
Lot Details
- 7,315 Sq Ft Lot
- Lot Dimensions are 55.00 x 133.00
- Property is zoned NCR
Home Design
- Cape Cod Architecture
- Slab Foundation
- Frame Construction
Interior Spaces
- 1,238 Sq Ft Home
- Property has 2 Levels
- Open Floorplan
- Ceiling Fan
- Recessed Lighting
- Combination Dining and Living Room
- Den
Bedrooms and Bathrooms
- En-Suite Primary Bedroom
Laundry
- Laundry Room
- Laundry on main level
Parking
- 3 Parking Spaces
- 3 Driveway Spaces
- Alley Access
Eco-Friendly Details
- Solar Power System
- Solar Heating System
Utilities
- Central Air
- Back Up Electric Heat Pump System
- Water Treatment System
- 60+ Gallon Tank
Additional Features
- More Than Two Accessible Exits
- Above Ground Pool
Community Details
- No Home Owners Association
- Vermilion Hill Subdivision
Listing and Financial Details
- Tax Lot 195
- Assessor Parcel Number 13-019-195
Ownership History
Purchase Details
Home Financials for this Owner
Home Financials are based on the most recent Mortgage that was taken out on this home.Purchase Details
Home Financials for this Owner
Home Financials are based on the most recent Mortgage that was taken out on this home.Purchase Details
Similar Homes in the area
Home Values in the Area
Average Home Value in this Area
Purchase History
| Date | Type | Sale Price | Title Company |
|---|---|---|---|
| Deed | $465,000 | Federated Search & Abstract | |
| Deed | $220,000 | Title Services | |
| Quit Claim Deed | -- | -- |
Mortgage History
| Date | Status | Loan Amount | Loan Type |
|---|---|---|---|
| Open | $441,750 | New Conventional | |
| Previous Owner | $215,000 | New Conventional | |
| Previous Owner | $202,500 | New Conventional | |
| Previous Owner | $216,015 | FHA | |
| Previous Owner | $70,000 | Credit Line Revolving | |
| Previous Owner | $93,024 | Unknown |
Property History
| Date | Event | Price | Change | Sq Ft Price |
|---|---|---|---|---|
| 07/25/2025 07/25/25 | Sold | $465,000 | +3.3% | $376 / Sq Ft |
| 06/05/2025 06/05/25 | Price Changed | $450,000 | -2.2% | $363 / Sq Ft |
| 05/25/2025 05/25/25 | For Sale | $459,900 | +109.0% | $371 / Sq Ft |
| 08/22/2014 08/22/14 | Sold | $220,000 | -3.7% | $178 / Sq Ft |
| 07/11/2014 07/11/14 | Pending | -- | -- | -- |
| 06/20/2014 06/20/14 | Price Changed | $228,500 | -1.9% | $185 / Sq Ft |
| 06/13/2014 06/13/14 | Price Changed | $232,900 | -2.9% | $188 / Sq Ft |
| 06/01/2014 06/01/14 | For Sale | $239,900 | -- | $194 / Sq Ft |
Tax History Compared to Growth
Tax History
| Year | Tax Paid | Tax Assessment Tax Assessment Total Assessment is a certain percentage of the fair market value that is determined by local assessors to be the total taxable value of land and additions on the property. | Land | Improvement |
|---|---|---|---|---|
| 2025 | $4,276 | $19,200 | $4,840 | $14,360 |
| 2024 | $4,276 | $19,200 | $4,840 | $14,360 |
| 2023 | $4,097 | $19,200 | $4,840 | $14,360 |
| 2022 | $3,969 | $19,200 | $4,840 | $14,360 |
| 2021 | $3,893 | $19,200 | $4,840 | $14,360 |
| 2020 | $3,893 | $19,200 | $4,840 | $14,360 |
| 2019 | $3,825 | $19,200 | $4,840 | $14,360 |
| 2018 | $3,777 | $19,200 | $4,840 | $14,360 |
| 2017 | $3,682 | $19,200 | $4,840 | $14,360 |
| 2016 | $3,682 | $19,200 | $4,840 | $14,360 |
| 2015 | $3,297 | $19,200 | $4,840 | $14,360 |
| 2014 | $3,297 | $19,200 | $4,840 | $14,360 |
Agents Affiliated with this Home
-
Shanna Cummings

Seller's Agent in 2025
Shanna Cummings
BHHS Fox & Roach
1 in this area
14 Total Sales
-
Lisa McCartney
L
Buyer's Agent in 2025
Lisa McCartney
McCartney Real Estate Group, LLC
(215) 500-8539
1 in this area
20 Total Sales
-
G
Seller's Agent in 2014
Gary Lucas
The Lucas Group
-
Bethann Devoll
B
Buyer's Agent in 2014
Bethann Devoll
Crossroads Realty Services
(215) 499-6404
5 Total Sales
Map
Source: Bright MLS
MLS Number: PABU2096070
APN: 13-019-195
- 51 Tall Pine Ln
- 16 Vividleaf Ln
- 33 Tulip Ln
- 29 Vividleaf Ln
- 79 Viewpoint Ln
- 26 Thimbleberry Ln
- 508 Fairhurst Rd
- 722 Auburn Rd Unit EII
- 15 Venture Ln
- 24 Tiger Lily Ln
- 632 Auburn Rd Unit E
- 672 Austin Dr
- 12 Marigold Cir
- 29 Avenrowe Ct Unit 63
- 9 Mulberry Ln
- 516 S Olds Blvd
- 120 Vermont Ln
- 87 Vermillion Ln
- 10 Mockorange Ln
- 137 Northpark Dr






