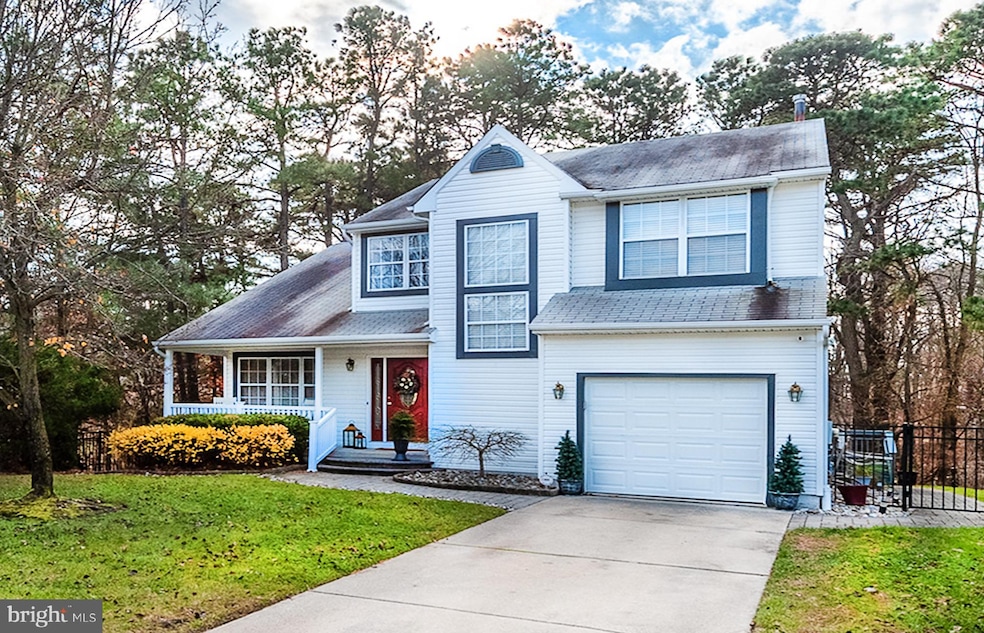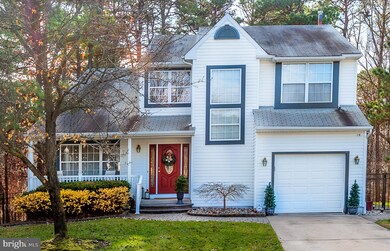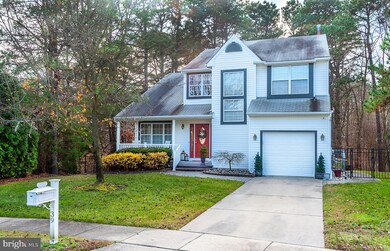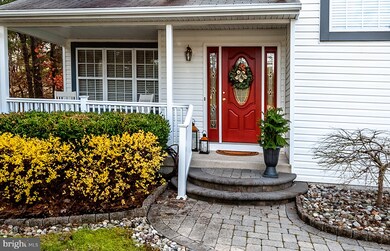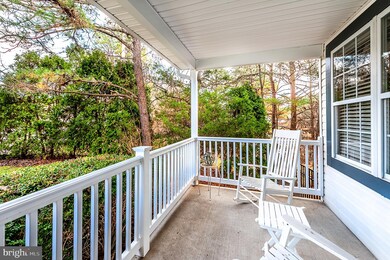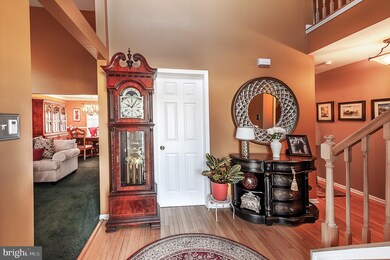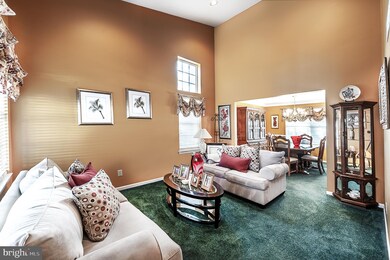
39 W Annapolis Dr Sicklerville, NJ 08081
Erial NeighborhoodHighlights
- Lake View
- Deck
- No HOA
- Colonial Architecture
- Backs to Trees or Woods
- Cul-De-Sac
About This Home
As of January 2021Located in a Cul-de-Sac you will love this Stunning Colonial the moment you arrive! Enter on the paver walkway which leads to a Fabulous Front Porch opening to the Two Story Foyer showcasing Hardwood Flooring. The Formal Living Room features a vaulted ceiling with recessed lighting and opens to the Formal Dining Room accented with crown molding. The Gourmet Kitchen showcases granite countertops, tile backsplash, stainless appliances and a comfortable breakfast area. The Family Room with glass sliders opens to a wood deck with pergola overlooking this spacious backyard with wooded views, perfect for relaxing. Main Level Laundry and Updated Powder Room complete the First Level. The Upper Level features the Master Bedroom accented with Vaulted Ceiling and Recessed Lighting, Walk-In Closet, Master Bath with dual sink vanity and granite countertop, jacuzzi with jets and stall shower. Two additional Bedrooms and updated Hall Bath with granite countertop vanity complete the upper level. Perfect for Sporting Events the Finished Basement includes pergo flooring, Custom Bar and wet bar! Plenty of Storage, Newer Heater, C/A and Hot Water Heater. Easy access to major roads and shopping. A Must See!
Last Agent to Sell the Property
BHHS Fox & Roach-Washington-Gloucester License #0450333 Listed on: 11/30/2020

Home Details
Home Type
- Single Family
Est. Annual Taxes
- $9,389
Year Built
- Built in 1995
Lot Details
- Lot Dimensions are 53.00 x 125.00
- Cul-De-Sac
- Backs to Trees or Woods
- Front and Side Yard
- Property is in excellent condition
- Property is zoned R3
Parking
- 1 Car Attached Garage
- Front Facing Garage
Property Views
- Lake
- Woods
Home Design
- Colonial Architecture
- Vinyl Siding
Interior Spaces
- 1,832 Sq Ft Home
- Property has 2 Levels
- Family Room
- Living Room
- Dining Room
- Finished Basement
Bedrooms and Bathrooms
- 3 Bedrooms
- En-Suite Primary Bedroom
Laundry
- Laundry Room
- Laundry on main level
Outdoor Features
- Deck
- Exterior Lighting
- Shed
- Porch
Utilities
- Forced Air Heating and Cooling System
- Cooling System Utilizes Natural Gas
- Natural Gas Water Heater
Community Details
- No Home Owners Association
- Wood Hill Subdivision
Listing and Financial Details
- Tax Lot 00074
- Assessor Parcel Number 15-17301-00074
Ownership History
Purchase Details
Home Financials for this Owner
Home Financials are based on the most recent Mortgage that was taken out on this home.Purchase Details
Home Financials for this Owner
Home Financials are based on the most recent Mortgage that was taken out on this home.Similar Homes in the area
Home Values in the Area
Average Home Value in this Area
Purchase History
| Date | Type | Sale Price | Title Company |
|---|---|---|---|
| Deed | $280,000 | National Integrity Llc | |
| Deed | $280,000 | National Title Agency | |
| Deed | $129,600 | -- |
Mortgage History
| Date | Status | Loan Amount | Loan Type |
|---|---|---|---|
| Previous Owner | $25,000 | Unknown | |
| Previous Owner | $25,000 | Future Advance Clause Open End Mortgage | |
| Previous Owner | $123,000 | Purchase Money Mortgage |
Property History
| Date | Event | Price | Change | Sq Ft Price |
|---|---|---|---|---|
| 01/22/2021 01/22/21 | Sold | $280,000 | +3.7% | $153 / Sq Ft |
| 12/04/2020 12/04/20 | Pending | -- | -- | -- |
| 11/30/2020 11/30/20 | For Sale | $269,900 | -- | $147 / Sq Ft |
Tax History Compared to Growth
Tax History
| Year | Tax Paid | Tax Assessment Tax Assessment Total Assessment is a certain percentage of the fair market value that is determined by local assessors to be the total taxable value of land and additions on the property. | Land | Improvement |
|---|---|---|---|---|
| 2024 | $9,662 | $232,700 | $61,700 | $171,000 |
| 2023 | $9,662 | $232,700 | $61,700 | $171,000 |
| 2022 | $9,601 | $232,700 | $61,700 | $171,000 |
| 2021 | $9,389 | $232,700 | $61,700 | $171,000 |
| 2020 | $9,382 | $232,700 | $61,700 | $171,000 |
| 2019 | $9,189 | $232,700 | $61,700 | $171,000 |
| 2018 | $9,154 | $232,700 | $61,700 | $171,000 |
| 2017 | $8,859 | $232,700 | $61,700 | $171,000 |
| 2016 | $8,668 | $232,700 | $61,700 | $171,000 |
| 2015 | $8,049 | $232,700 | $61,700 | $171,000 |
| 2014 | $7,996 | $232,700 | $61,700 | $171,000 |
Agents Affiliated with this Home
-

Seller's Agent in 2021
Bonnie Johnson
BHHS Fox & Roach
(856) 237-5414
3 in this area
61 Total Sales
-

Buyer's Agent in 2021
Weyman Patterson
Keller Williams Prime Realty
(609) 686-6405
2 in this area
61 Total Sales
Map
Source: Bright MLS
MLS Number: NJCD408984
APN: 15-17301-0000-00074
- 7 Edgewater Ct
- 13 W Annapolis Dr
- 16 Carr Ln
- 830 Jarvis Rd
- 36 Edinshire Rd
- 840 Jarvis Rd
- 850 Jarvis Rd
- 46 Hampshire Rd
- 155 Hampshire Rd
- 135 Hampshire Rd
- 105 Berkshire Rd
- 28 Kohomo Ave
- 50 Ashland Ave
- 7 Jerome Ave
- 9 Berkshire Rd
- 33 Annapolis Dr
- 21 Plymouth Rd
- 45 Cambridge Ave
- 113 Centennial Dr
- 50 E Meadowbrook Cir
