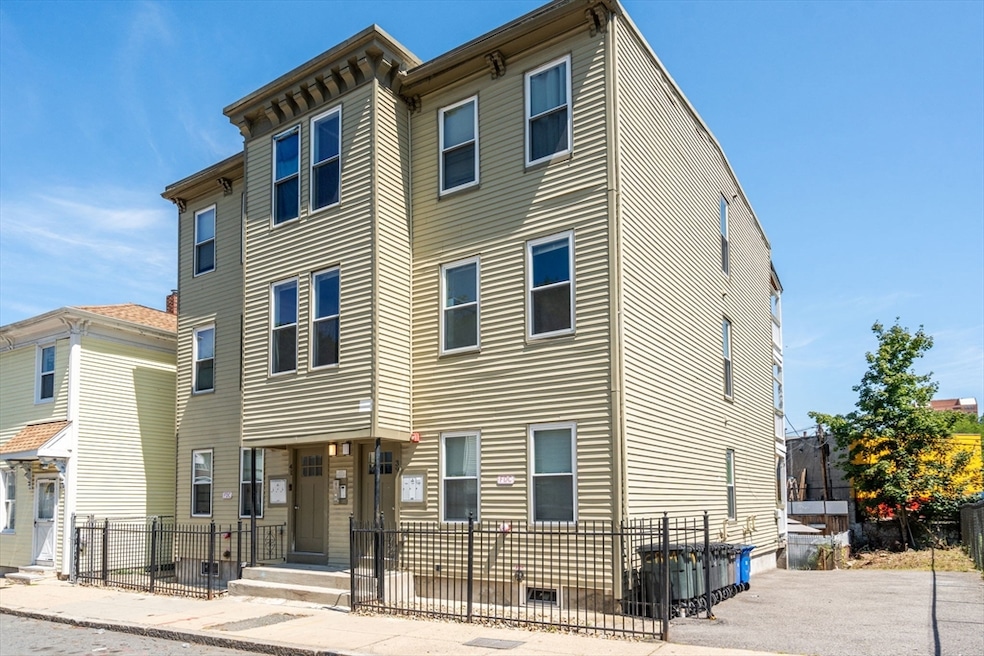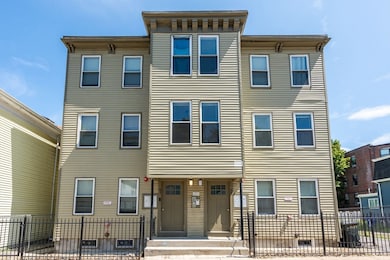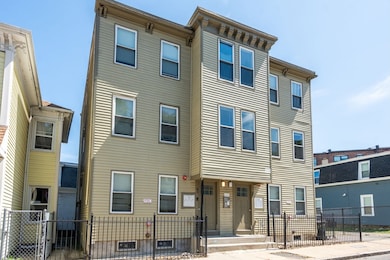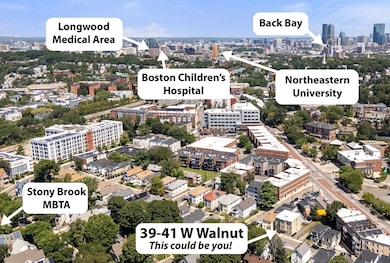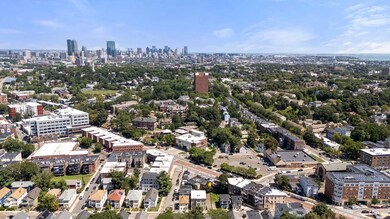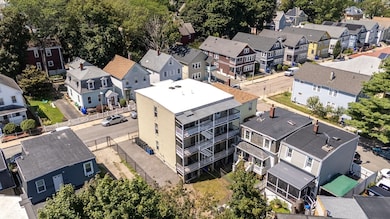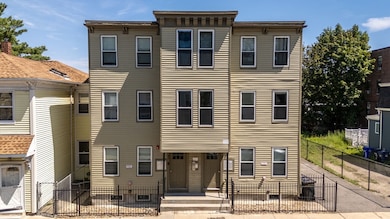39 W Walnut Park Roxbury, MA 02119
Jamaica Plain NeighborhoodEstimated payment $15,401/month
Highlights
- Golf Course Community
- Deck
- Wood Flooring
- Medical Services
- Property is near public transit
- Community Pool
About This Home
EASY TO SHOW! PREMIER ROXBURY TURN-KEY INVESTMENT! DEEDED AS TWO 3-FAMILY PARCELS – QUALIFIES FOR RESIDENTIAL FINANCING. This immaculate, fully occupied 6-unit building is a true cash-flow powerhouse producing strong income with long-term upside. Gut renovated in 2018, the property offers a complete turnkey experience with everything updated from top to bottom. Each apartment has been thoughtfully designed with stainless steel appliances, granite countertops, central air/heat, hardwood floors, recessed lighting, and private rear decks. High-efficiency tankless water heaters plus fully updated plumbing and electrical ensure low-maintenance ownership for years to come. Ideally situated near the Stony Brook Orange Line, Sam Adams Brewery, Southwest Corridor Park & Bike Path, Longwood Medical Area, Northeastern University, and the Back Bay. A rare opportunity for investors or owner-occupants benefit of two separately deeded 3-family home
Property Details
Home Type
- Multi-Family
Est. Annual Taxes
- $20,376
Year Built
- Built in 1910
Home Design
- Frame Construction
- Rubber Roof
- Concrete Perimeter Foundation
Interior Spaces
- 4,300 Sq Ft Home
- Insulated Windows
- Wood Flooring
Bedrooms and Bathrooms
- 14 Bedrooms
- 6 Full Bathrooms
Basement
- Walk-Out Basement
- Basement Fills Entire Space Under The House
- Interior Basement Entry
Parking
- 3 Car Parking Spaces
- Driveway
- On-Street Parking
- Open Parking
- Off-Street Parking
Location
- Property is near public transit
- Property is near schools
Utilities
- 6 Cooling Zones
- 6 Heating Zones
Additional Features
- Deck
- 2,500 Sq Ft Lot
Community Details
Overview
- 6 Units
- Property has 1 Level
Amenities
- Medical Services
- Shops
- Coin Laundry
Recreation
- Golf Course Community
- Tennis Courts
- Community Pool
- Park
Building Details
- Net Operating Income $170,700
Map
Home Values in the Area
Average Home Value in this Area
Tax History
| Year | Tax Paid | Tax Assessment Tax Assessment Total Assessment is a certain percentage of the fair market value that is determined by local assessors to be the total taxable value of land and additions on the property. | Land | Improvement |
|---|---|---|---|---|
| 2025 | $10,637 | $918,600 | $172,600 | $746,000 |
| 2024 | $8,518 | $781,500 | $172,200 | $609,300 |
| 2023 | $7,994 | $744,300 | $164,000 | $580,300 |
| 2022 | $7,862 | $722,600 | $159,200 | $563,400 |
| 2021 | $7,485 | $701,500 | $154,600 | $546,900 |
| 2020 | $6,744 | $638,600 | $156,900 | $481,700 |
| 2019 | $6,029 | $572,000 | $112,800 | $459,200 |
| 2018 | $4,502 | $429,600 | $112,800 | $316,800 |
| 2017 | $4,549 | $429,600 | $112,800 | $316,800 |
| 2016 | $4,110 | $373,600 | $112,800 | $260,800 |
| 2015 | $3,490 | $288,200 | $95,000 | $193,200 |
| 2014 | $3,296 | $262,000 | $95,000 | $167,000 |
Property History
| Date | Event | Price | List to Sale | Price per Sq Ft | Prior Sale |
|---|---|---|---|---|---|
| 10/23/2025 10/23/25 | For Sale | $2,600,000 | +85.7% | $605 / Sq Ft | |
| 10/23/2025 10/23/25 | For Sale | $1,400,000 | +6.5% | $709 / Sq Ft | |
| 10/03/2023 10/03/23 | Sold | $1,315,000 | -2.5% | $461 / Sq Ft | View Prior Sale |
| 08/21/2023 08/21/23 | Pending | -- | -- | -- | |
| 07/18/2023 07/18/23 | Price Changed | $1,349,000 | -2.1% | $473 / Sq Ft | |
| 07/13/2023 07/13/23 | Price Changed | $1,378,000 | -1.4% | $484 / Sq Ft | |
| 06/29/2023 06/29/23 | For Sale | $1,398,000 | 0.0% | $491 / Sq Ft | |
| 04/12/2019 04/12/19 | Rented | $2,095 | 0.0% | -- | |
| 04/01/2019 04/01/19 | Under Contract | -- | -- | -- | |
| 01/24/2019 01/24/19 | Price Changed | $2,095 | -4.6% | $2 / Sq Ft | |
| 12/21/2018 12/21/18 | Price Changed | $2,195 | -2.4% | $2 / Sq Ft | |
| 11/02/2018 11/02/18 | Price Changed | $2,250 | -4.3% | $2 / Sq Ft | |
| 10/15/2018 10/15/18 | Price Changed | $2,350 | -4.1% | $2 / Sq Ft | |
| 09/28/2018 09/28/18 | Price Changed | $2,450 | -1.8% | $2 / Sq Ft | |
| 09/17/2018 09/17/18 | Price Changed | $2,495 | -5.8% | $2 / Sq Ft | |
| 08/27/2018 08/27/18 | Price Changed | $2,650 | -3.6% | $3 / Sq Ft | |
| 07/03/2018 07/03/18 | Price Changed | $2,750 | -3.5% | $3 / Sq Ft | |
| 03/16/2018 03/16/18 | Price Changed | $2,850 | +21.3% | $3 / Sq Ft | |
| 03/01/2018 03/01/18 | For Rent | $2,350 | -- | -- |
Purchase History
| Date | Type | Sale Price | Title Company |
|---|---|---|---|
| Quit Claim Deed | -- | None Available | |
| Quit Claim Deed | -- | None Available | |
| Quit Claim Deed | $1,315,000 | None Available | |
| Quit Claim Deed | $1,315,000 | None Available | |
| Deed | $950,000 | -- | |
| Deed | $950,000 | -- | |
| Deed | $160,000 | -- |
Mortgage History
| Date | Status | Loan Amount | Loan Type |
|---|---|---|---|
| Previous Owner | $729,000 | Purchase Money Mortgage | |
| Previous Owner | $1,300,000 | Purchase Money Mortgage | |
| Previous Owner | $307,000 | No Value Available | |
| Previous Owner | $135,000 | No Value Available |
Source: MLS Property Information Network (MLS PIN)
MLS Number: 73447235
APN: JAMA-000000-000011-001086
- 3 Atherton St
- 35-37 Notre Dame St
- 26-28-30 Notre Dame St
- 175 School St Unit 2
- 41 W Walnut Park
- 176 School St Unit C
- 27 Dixwell St Unit 11
- 27 Dixwell St Unit 12
- 27 Dixwell St Unit 4
- 8 Marbury Terrace Unit 3
- 1-3 Glines Ave
- 20 Chilcott Place
- 217 Boylston St Unit 3
- 27 Hilton Terrace
- 4 Ruthven St
- 90 Boylston St Unit 1
- 9 Abbotsford St Unit 1
- 71 Mozart St Unit 3
- 2856 Washington St
- 73 Montebello Rd Unit 2
- 1922 Columbus Ave Unit 2
- 66 W Walnut Park
- 66 W Walnut Park Unit 2
- 47 Notre Dame St Unit 1
- 3037 Washington St
- 2993 Washington St Unit 3
- 2989 Washington St Unit 2
- 2989 Washington St Unit 1
- 92 Bragdon St Unit 1
- 92 Bragdon St Unit 3
- 92 Bragdon St Unit 2
- 3 Arcadia St Unit 2
- 10 Walnut Park Unit D
- 10 Walnut Park Unit A
- 10 Walnut Park Unit C
- 10 Walnut Park Unit E
- 8 Walnut Park Unit A
- 8 Walnut Park Unit E
- 8 Walnut Park Unit C
- 2 Arcadia St Unit 2
