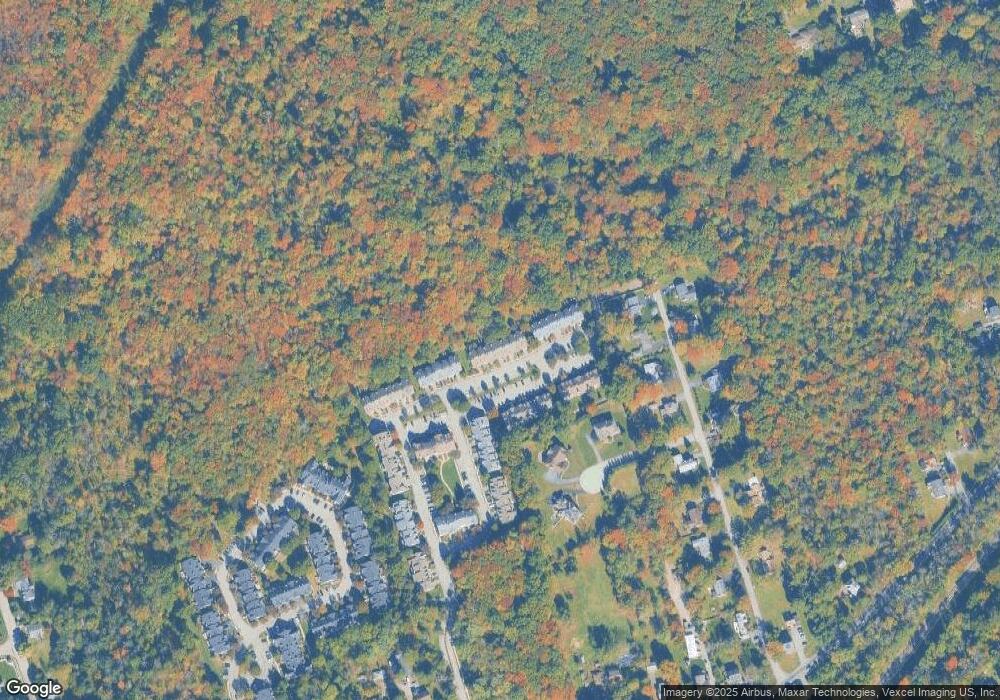39 Washington Ct Unit 11D Towaco, NJ 07082
Estimated Value: $551,000 - $648,000
2
Beds
3
Baths
1,589
Sq Ft
$376/Sq Ft
Est. Value
About This Home
This home is located at 39 Washington Ct Unit 11D, Towaco, NJ 07082 and is currently estimated at $598,159, approximately $376 per square foot. 39 Washington Ct Unit 11D is a home located in Morris County with nearby schools including Montville Township High School, Apple Montessori School of Towaco, and Trinity Christian School.
Ownership History
Date
Name
Owned For
Owner Type
Purchase Details
Closed on
May 20, 2014
Sold by
Molloy Nancy C and Molloy Bruce G
Bought by
Green Unique Measure Llc
Current Estimated Value
Purchase Details
Closed on
Oct 23, 2000
Sold by
Molloy Bruce G and Molloy Nancy C
Bought by
Molloy Bruce G
Purchase Details
Closed on
Sep 25, 1998
Sold by
Lucas Robert P and Lucas Jennifer M
Bought by
Molloy Bruce G and Molloy Nancy C
Purchase Details
Closed on
Jul 13, 1995
Sold by
Fratinardo Joseph
Bought by
Lucas Robert P and Lucas Jennifer M
Create a Home Valuation Report for This Property
The Home Valuation Report is an in-depth analysis detailing your home's value as well as a comparison with similar homes in the area
Home Values in the Area
Average Home Value in this Area
Purchase History
| Date | Buyer | Sale Price | Title Company |
|---|---|---|---|
| Green Unique Measure Llc | $290,000 | None Available | |
| Molloy Bruce G | -- | -- | |
| Molloy Bruce G | $194,500 | Chicago Title Insurance Co | |
| Lucas Robert P | $179,000 | -- |
Source: Public Records
Tax History Compared to Growth
Tax History
| Year | Tax Paid | Tax Assessment Tax Assessment Total Assessment is a certain percentage of the fair market value that is determined by local assessors to be the total taxable value of land and additions on the property. | Land | Improvement |
|---|---|---|---|---|
| 2025 | $8,616 | $322,800 | $150,000 | $172,800 |
| 2024 | $8,435 | $322,800 | $150,000 | $172,800 |
| 2023 | $8,435 | $322,800 | $150,000 | $172,800 |
| 2022 | $8,180 | $322,800 | $150,000 | $172,800 |
| 2021 | $8,180 | $322,800 | $150,000 | $172,800 |
| 2020 | $8,015 | $322,800 | $150,000 | $172,800 |
| 2019 | $7,854 | $322,800 | $150,000 | $172,800 |
| 2018 | $7,786 | $322,800 | $150,000 | $172,800 |
| 2017 | $7,589 | $322,800 | $150,000 | $172,800 |
| 2016 | $7,428 | $322,800 | $150,000 | $172,800 |
| 2015 | $7,308 | $322,800 | $150,000 | $172,800 |
| 2014 | -- | $322,800 | $150,000 | $172,800 |
Source: Public Records
Map
Nearby Homes
- 46 Heritage Ct
- 4 Rathbun Rd
- 7 Eagle Dr
- 9 Ridge Dr
- 18 Marguerite Ln
- 1 Hilbert Ct
- 309 Encampment Ct Unit 309
- 104 Encampment Ct
- 106 Encampment Ct
- 309 Encampment Ct
- 16 Jacksonville Rd
- 36 Jacksonville Rd
- 42 Upper Mountain Ave
- 21 Doremus Dr
- 5 Berlin Ln
- 12 Douglas Dr
- 5 Stony Brook
- 3 Stony Brook
- 3 Toby Terrace
- 29 Schneider Ln
- 38 Washington Ct
- 40 Washington Ct
- 41 Washington Ct Unit 11F
- 42 Washington Ct
- 37 Washington Ct Unit B
- 36 Washington Ct
- 43 Washington Ct Unit 11H
- 44 Washington Ct Unit 13A
- 35 Washington Ct
- 45 Washington Ct Unit 13B
- 34 Washington Ct
- 46 Washington Ct
- 33 Washington Ct Unit D
- 47 Washington Ct
- 32 Washington Ct Unit 9C
- 48 Washington Ct Unit 13E
- 31 Washington Ct Unit 9B
- 58 Washington Ct
- 57 Washington Ct Unit 10A
- 60 Washington Ct Unit 10D
