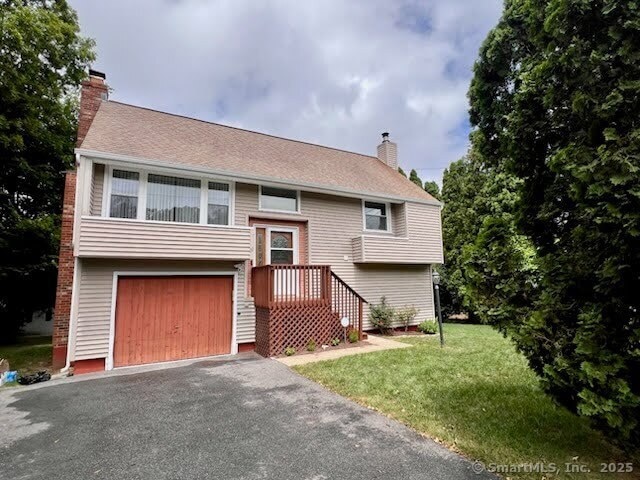
39 Wells Ave Shelton, CT 06484
Estimated payment $2,803/month
Highlights
- Deck
- Raised Ranch Architecture
- 1 Fireplace
- Sunnyside Elementary School Rated 9+
- Attic
- Central Air
About This Home
Discover this beautifully maintained 3-bedroom, 2-bathroom raised ranch, perfect for modern living. The spacious kitchen is designed to seat 6 & the sliding glass doors open to a large walkout deck, ideal for entertaining, overlooks a generous, level backyard surrounded by mature trees & partial fencing, perfect for summer BBQs. A well-kept shed stores garden tools & mowers. The primary bedroom boasts a full bath with tiled floors, a tub/shower & granite sink, as well as 2 large double closets & serene backyard views. Both bedrooms on this level feature recently refinished hardwood floors & fresh paint. The living room is enhanced w/new Levolor vertical blinds & new glass/screen fireplace doors for the wood-burning fireplace. The high-ceiling entryway welcomes you with elegant tile flooring. Downstairs, the family room, 3rd bedroom & garage (with freshly painted floor) provide versatile space. And the remodeled full bathroom offers a luxurious walk-in shower. The large utility room includes a furnace, water heater, sink, and washer/dryer. Smart home features include Ring cameras & Nest Smart Thermostats, both conveying with the property. Recent upgrades include an expanded driveway (replaced within 4 years), a new garage door opener & an entry keypad installed in January 2025. Conveniently located near Routes 8, 15, 34, I-95, & I-84, this home offers both comfort & accessibility. Don't miss this move-in ready gem!
Home Details
Home Type
- Single Family
Est. Annual Taxes
- $4,214
Year Built
- Built in 1980
Lot Details
- 7,405 Sq Ft Lot
- Level Lot
- Property is zoned R-4
Home Design
- Raised Ranch Architecture
- Concrete Foundation
- Frame Construction
- Asphalt Shingled Roof
- Vinyl Siding
Interior Spaces
- 1 Fireplace
- Attic or Crawl Hatchway Insulated
Kitchen
- Oven or Range
- Range Hood
- Microwave
- Dishwasher
- Disposal
Bedrooms and Bathrooms
- 3 Bedrooms
- 2 Full Bathrooms
Laundry
- Dryer
- Washer
Finished Basement
- Basement Fills Entire Space Under The House
- Garage Access
Parking
- 1 Car Garage
- Parking Deck
- Driveway
Outdoor Features
- Deck
- Exterior Lighting
- Rain Gutters
Schools
- Sunnyside Elementary School
- Shelton Middle School
- Perry Hill Middle School
- Shelton High School
Utilities
- Central Air
- Heating System Uses Oil
- Electric Water Heater
- Fuel Tank Located in Basement
Listing and Financial Details
- Assessor Parcel Number 301379
Map
Home Values in the Area
Average Home Value in this Area
Tax History
| Year | Tax Paid | Tax Assessment Tax Assessment Total Assessment is a certain percentage of the fair market value that is determined by local assessors to be the total taxable value of land and additions on the property. | Land | Improvement |
|---|---|---|---|---|
| 2025 | $4,214 | $223,930 | $77,980 | $145,950 |
| 2024 | $4,295 | $223,930 | $77,980 | $145,950 |
| 2023 | $3,912 | $223,930 | $77,980 | $145,950 |
| 2022 | $3,912 | $223,930 | $77,980 | $145,950 |
| 2021 | $3,444 | $156,310 | $52,990 | $103,320 |
| 2020 | $3,504 | $156,310 | $52,990 | $103,320 |
| 2019 | $3,504 | $156,310 | $52,990 | $103,320 |
| 2017 | $3,472 | $156,310 | $52,990 | $103,320 |
| 2015 | $3,631 | $162,750 | $46,970 | $115,780 |
| 2014 | $3,631 | $162,750 | $46,970 | $115,780 |
Property History
| Date | Event | Price | Change | Sq Ft Price |
|---|---|---|---|---|
| 07/23/2025 07/23/25 | Price Changed | $450,000 | -2.2% | $287 / Sq Ft |
| 07/11/2025 07/11/25 | For Sale | $459,900 | -- | $293 / Sq Ft |
Purchase History
| Date | Type | Sale Price | Title Company |
|---|---|---|---|
| Warranty Deed | $145,000 | -- | |
| Warranty Deed | $145,000 | -- |
Mortgage History
| Date | Status | Loan Amount | Loan Type |
|---|---|---|---|
| Open | $116,500 | No Value Available | |
| Closed | $130,500 | Unknown |
Similar Homes in Shelton, CT
Source: SmartMLS
MLS Number: 24106597
APN: SHEL-000093A-000000-000049
- 75 Beecher Ave
- 59 Cranston Ave
- 26 King St
- 78 Harvard Ave
- 45 1/2 Woonsocket Ave
- 0 Harvard Ave
- 38 Fairfield Ave
- 126 Wells View Rd
- 6 Stonegate Ln
- 18 Forest Ave
- 13 Angell Ave
- 44 Ridge Ln
- 160 Grove St
- 56 Wakelee Avenue Extension Unit 53
- 56 Wakelee Avenue Extension Unit 12
- 28 Edgewood Ave
- 242 Grove St
- 222 Grove St
- 85 River Rd Unit 7 Windward Way
- 85 River Rd Unit 3 Windward Way
- 187 Hillside Ave Unit 2nd floor
- 56 Wakelee Avenue Extension Unit 16
- 30 Hull St Unit 3
- 320 Howe Ave
- 10 Perry Hill Rd Unit 2
- 10 Perry Hill Rd Unit 1
- 154 New Haven Ave
- 40 Prospect St Unit First Floor
- 303 Bridgeport Ave Unit 104
- 303 Bridgeport Ave Unit 101
- 50 Bridge St
- 464 Howe Ave Unit 3A
- 47 Gilbert St Unit 1
- 145 Canal St Unit 502
- 502 Howe Ave
- 85 Oak Ave Unit 3
- 90 Main St
- 185 Canal St
- 141 Spring Glen
- 34 Ivy Grove Ct Unit 34






