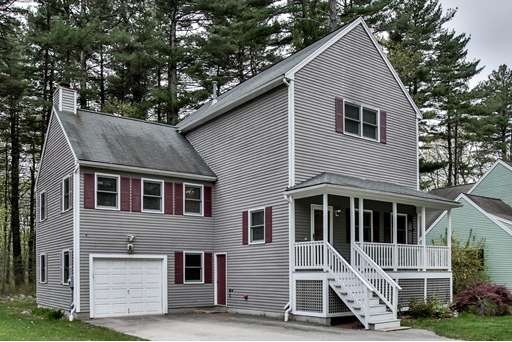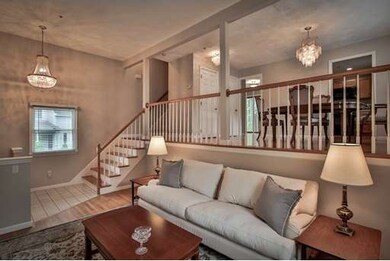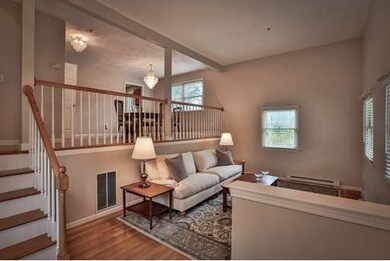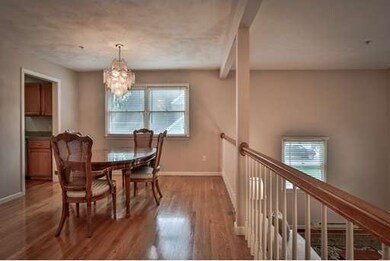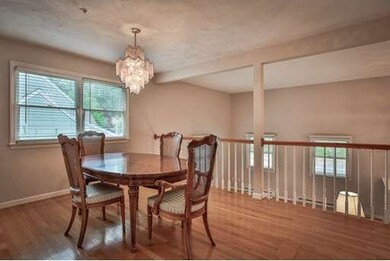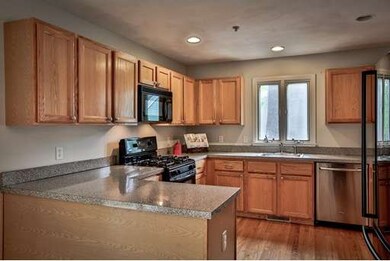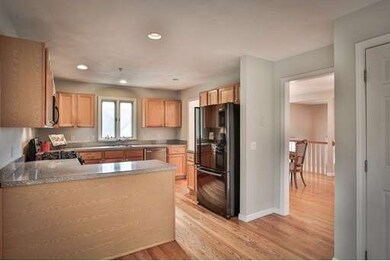
39 Winterberry Way Bedford, MA 01730
About This Home
As of July 2022Peaceful and desirable Bedford Meadows cul-de-sac neighborhood is home to this spacious colonial with a great contemporary vibe! Open and versatile floor plan, offering great space to entertain or just to relax. Spacious kitchen with eating area, nice appliances, and glass door to the private deck. Adjacent to this is one of our favorite rooms - the family room, with its soaring vaulted ceilings and wood-burning fireplace. A dining room and sunken living room round out this floor, all with lovely oak hardwood floors. On the upper floor you will find the master suite w/ double closets, private updated bathroom, plus 2 additional bedrooms, a nicely updated main bath, and convenient 2nd floor laundry. The walk-out LL has even more space, with an additional full bath and great office/guest space. Freshly painted throughout, with brand new carpet as well. Welcoming farmer's porch and a garage round out this great home! Conservation land all around, with access to trails too! Welcome home!
Home Details
Home Type
Single Family
Est. Annual Taxes
$112
Year Built
1996
Lot Details
0
Listing Details
- Lot Description: Wooded, Paved Drive
- Special Features: None
- Property Sub Type: Detached
- Year Built: 1996
Interior Features
- Appliances: Range, Dishwasher, Disposal, Microwave, Refrigerator, Washer, Dryer
- Fireplaces: 1
- Has Basement: Yes
- Fireplaces: 1
- Primary Bathroom: Yes
- Number of Rooms: 7
- Amenities: Public Transportation, Shopping, Park, Walk/Jog Trails, Conservation Area, Highway Access, Public School
- Electric: Circuit Breakers, 200 Amps
- Flooring: Tile, Wall to Wall Carpet, Hardwood
- Basement: Partial, Partially Finished, Interior Access, Garage Access, Concrete Floor
- Bedroom 2: Third Floor, 11X11
- Bedroom 3: Third Floor, 11X11
- Bathroom #1: Second Floor
- Bathroom #2: Third Floor
- Bathroom #3: Third Floor
- Kitchen: Second Floor, 21X11
- Laundry Room: Third Floor
- Living Room: First Floor, 21X12
- Master Bedroom: Third Floor, 14X12
- Master Bedroom Description: Bathroom - Full, Flooring - Wall to Wall Carpet
- Dining Room: Second Floor, 15X10
- Family Room: Second Floor, 20X15
Exterior Features
- Roof: Asphalt/Fiberglass Shingles
- Construction: Frame
- Exterior: Wood
- Exterior Features: Porch, Deck, Sprinkler System
- Foundation: Poured Concrete
Garage/Parking
- Garage Parking: Attached, Under, Garage Door Opener
- Garage Spaces: 1
- Parking: Off-Street, Paved Driveway
- Parking Spaces: 4
Utilities
- Cooling: Central Air
- Heating: Forced Air, Gas
- Hot Water: Natural Gas, Tank
- Utility Connections: for Gas Range, for Gas Dryer, Washer Hookup
Schools
- Elementary School: Davis/Lane
- Middle School: John Glenn Ms
- High School: Bedford Hs
Lot Info
- Assessor Parcel Number: M:043 P:0002-W
Ownership History
Purchase Details
Home Financials for this Owner
Home Financials are based on the most recent Mortgage that was taken out on this home.Purchase Details
Purchase Details
Purchase Details
Purchase Details
Similar Homes in the area
Home Values in the Area
Average Home Value in this Area
Purchase History
| Date | Type | Sale Price | Title Company |
|---|---|---|---|
| Not Resolvable | $670,125 | -- | |
| Deed | $551,000 | -- | |
| Deed | $543,000 | -- | |
| Deed | $551,000 | -- | |
| Deed | $543,000 | -- | |
| Deed | $426,350 | -- | |
| Deed | $266,000 | -- |
Mortgage History
| Date | Status | Loan Amount | Loan Type |
|---|---|---|---|
| Open | $728,000 | Purchase Money Mortgage | |
| Closed | $728,000 | Purchase Money Mortgage | |
| Closed | $440,000 | Adjustable Rate Mortgage/ARM | |
| Closed | $502,425 | New Conventional | |
| Previous Owner | $270,000 | No Value Available |
Property History
| Date | Event | Price | Change | Sq Ft Price |
|---|---|---|---|---|
| 07/08/2022 07/08/22 | Sold | $910,000 | +1.2% | $396 / Sq Ft |
| 05/19/2022 05/19/22 | Pending | -- | -- | -- |
| 05/11/2022 05/11/22 | For Sale | $899,000 | +34.2% | $391 / Sq Ft |
| 06/30/2015 06/30/15 | Sold | $670,125 | 0.0% | $292 / Sq Ft |
| 05/26/2015 05/26/15 | Pending | -- | -- | -- |
| 05/20/2015 05/20/15 | Off Market | $670,125 | -- | -- |
| 05/11/2015 05/11/15 | For Sale | $643,800 | -- | $280 / Sq Ft |
Tax History Compared to Growth
Tax History
| Year | Tax Paid | Tax Assessment Tax Assessment Total Assessment is a certain percentage of the fair market value that is determined by local assessors to be the total taxable value of land and additions on the property. | Land | Improvement |
|---|---|---|---|---|
| 2025 | $112 | $929,000 | $486,600 | $442,400 |
| 2024 | $10,510 | $884,700 | $463,400 | $421,300 |
| 2023 | $10,494 | $840,900 | $441,300 | $399,600 |
| 2022 | $9,805 | $722,000 | $408,200 | $313,800 |
| 2021 | $9,620 | $711,000 | $397,200 | $313,800 |
| 2020 | $9,196 | $697,700 | $383,900 | $313,800 |
| 2019 | $8,988 | $693,500 | $383,900 | $309,600 |
| 2018 | $9,343 | $663,100 | $397,600 | $265,500 |
| 2017 | $8,810 | $594,900 | $329,400 | $265,500 |
| 2016 | $8,303 | $543,400 | $299,500 | $243,900 |
| 2015 | $7,945 | $543,400 | $299,500 | $243,900 |
| 2014 | $8,370 | $532,800 | $283,700 | $249,100 |
Agents Affiliated with this Home
-

Seller's Agent in 2022
Shell Yu
JT Fleming & Company
(781) 526-2416
1 in this area
63 Total Sales
-

Buyer's Agent in 2022
Sheena Santos
Barrett Sotheby's International Realty
(781) 443-4934
42 in this area
89 Total Sales
-

Seller's Agent in 2015
Suzanne Koller
Compass
(617) 799-5913
246 in this area
597 Total Sales
Map
Source: MLS Property Information Network (MLS PIN)
MLS Number: 71836267
APN: BEDF-000043-000000-000002-W000000
- 20 Winterberry Way
- 7 Old Causeway Rd
- 267 Carlisle Rd
- 1 Glenridge Dr
- 54 Concord Rd
- 4 Abbott Ln
- 10 Carlisle Rd Unit 12
- 7 Gleason Rd
- 186 Concord Rd
- 13 Norma Rd
- 1 Putnam Rd
- 389 River Rd
- 7 Lane Farm Dr Unit 10
- 12 Lane Farm Dr Unit 5
- 70 Great Rd Unit B
- 29 Hancock St
- 48 Springs Rd
- 42 Hillside Ave
- 7 Stonegate Ln Unit 134
- 4 Colony Cir
