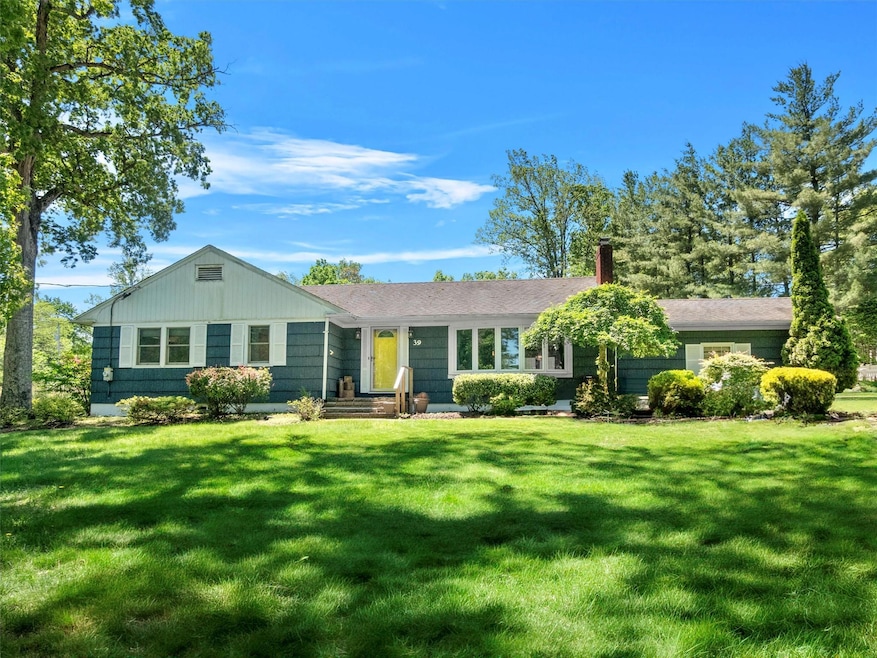39 Woodbine Rd New City, NY 10956
Estimated payment $4,896/month
Highlights
- In Ground Pool
- Ranch Style House
- 1 Fireplace
- Little Tor Elementary School Rated A-
- Radiant Floor
- Stainless Steel Appliances
About This Home
Welcome to this beautifully maintained ranch offering a perfect blend of comfort and style. This home features three generously sized bedrooms and one-and-a-half bathrooms including a full tub. Architectural details throughout include crown molding, built-in cabinetry, and a custom coffered ceiling that adds charm and character.Enjoy an open-concept living and dining area, perfect for both everyday living and entertaining. The kitchen features new appliances along with ample counter space and storage. Radiant floor heating and central air conditioning provide year-round comfort.The fully finished basement includes a large family room, laundry room, and additional storage. Outside, the fully fenced backyard features a heated 16x32 in-ground pool surrounded by patio space, ideal for summer gatherings.Located just 5 minutes from Main Street’s shops, restaurants, and supermarkets, and only 2 minutes from the Palisades Parkway. Easy access to major routes: approximately 50 minutes to Manhattan and 30 minutes to White Plains. A true turnkey home in a convenient, commuter-friendly location!Schedule a showing today!
Listing Agent
R2M Realty Inc Brokerage Phone: 845-358-2000 License #10401388176 Listed on: 05/29/2025
Home Details
Home Type
- Single Family
Est. Annual Taxes
- $14,442
Year Built
- Built in 1955
Lot Details
- 0.43 Acre Lot
- Fenced
Parking
- 1 Car Garage
Home Design
- Ranch Style House
- Frame Construction
Interior Spaces
- 1,452 Sq Ft Home
- Built-In Features
- Crown Molding
- Recessed Lighting
- 1 Fireplace
- Radiant Floor
- Finished Basement
Kitchen
- Microwave
- Dishwasher
- Stainless Steel Appliances
Bedrooms and Bathrooms
- 3 Bedrooms
Pool
- In Ground Pool
Schools
- Laurel Plains Elementary School
- Felix Festa Achievement Middle Sch
- Clarkstown North Senior High School
Utilities
- Central Air
- Baseboard Heating
Listing and Financial Details
- Assessor Parcel Number 392089-043-017-0003-042-000-0000
Map
Home Values in the Area
Average Home Value in this Area
Tax History
| Year | Tax Paid | Tax Assessment Tax Assessment Total Assessment is a certain percentage of the fair market value that is determined by local assessors to be the total taxable value of land and additions on the property. | Land | Improvement |
|---|---|---|---|---|
| 2024 | $15,517 | $128,030 | $35,200 | $92,830 |
| 2023 | $15,517 | $128,030 | $35,200 | $92,830 |
| 2022 | $11,981 | $128,030 | $35,200 | $92,830 |
| 2021 | $11,981 | $128,030 | $35,200 | $92,830 |
| 2020 | $11,790 | $128,030 | $35,200 | $92,830 |
| 2019 | $11,245 | $128,030 | $35,200 | $92,830 |
| 2018 | $11,245 | $128,030 | $35,200 | $92,830 |
| 2017 | $10,961 | $128,030 | $35,200 | $92,830 |
| 2016 | $11,383 | $122,400 | $35,200 | $87,200 |
| 2015 | -- | $122,400 | $35,200 | $87,200 |
| 2014 | -- | $122,400 | $35,200 | $87,200 |
Property History
| Date | Event | Price | Change | Sq Ft Price |
|---|---|---|---|---|
| 06/12/2025 06/12/25 | Pending | -- | -- | -- |
| 06/05/2025 06/05/25 | Off Market | $699,000 | -- | -- |
| 05/29/2025 05/29/25 | For Sale | $699,000 | -- | $481 / Sq Ft |
Purchase History
| Date | Type | Sale Price | Title Company |
|---|---|---|---|
| Bargain Sale Deed | $435,000 | -- | |
| Deed | $228,000 | -- |
Mortgage History
| Date | Status | Loan Amount | Loan Type |
|---|---|---|---|
| Open | $413,250 | Purchase Money Mortgage | |
| Previous Owner | $20,000 | Credit Line Revolving | |
| Previous Owner | $178,000 | No Value Available |
Source: OneKey® MLS
MLS Number: 867303
APN: 392089-043-017-0003-042-000-0000







