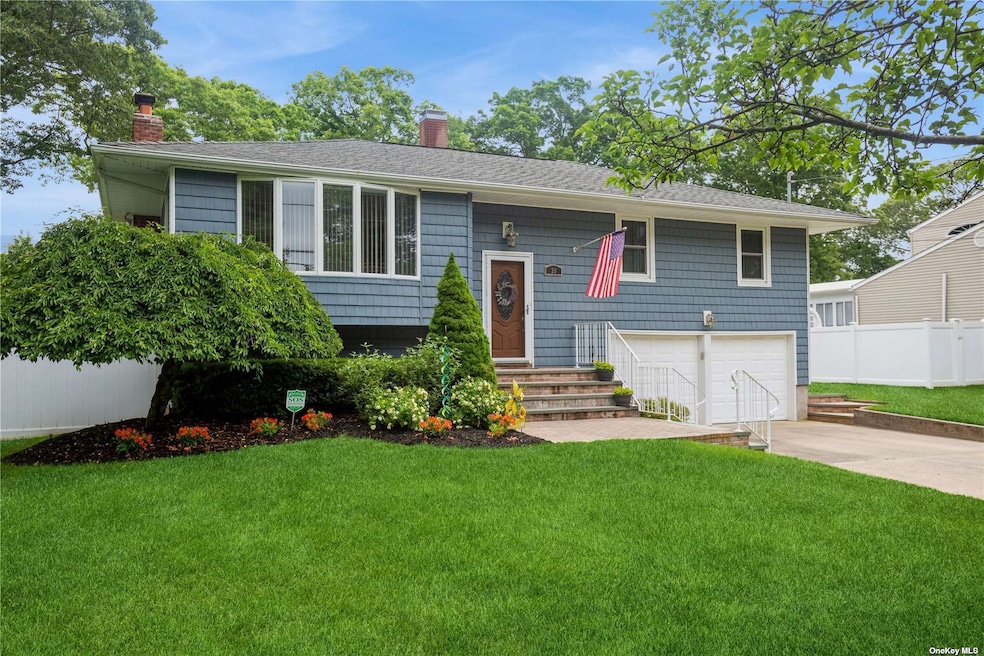
39 Woodbury Rd Farmingville, NY 11738
Farmingville NeighborhoodHighlights
- Above Ground Pool
- Deck
- Wood Flooring
- National Green Building Certification (NAHB) Bronze
- Raised Ranch Architecture
- Main Floor Primary Bedroom
About This Home
As of October 2024This stunning Diamond Hi-Ranch features a manicured property with a resort-style yard, showcasing the pride of ownership. The professionally landscaped yard is perfect for outdoor entertaining. Inside, you'll find two fireplaces, two baths, a two-car garage, laundry room, and four bedrooms. The open floor plan is perfect for modern living and the entire home is meticulously kept in a serene setting. This is a must-see property for anyone looking for a beautiful and well-maintained home. LOW LOW Taxes
Last Agent to Sell the Property
Coldwell Banker American Homes Brokerage Phone: 631-331-9700 License #30OT1002817 Listed on: 06/06/2024

Home Details
Home Type
- Single Family
Est. Annual Taxes
- $10,337
Year Built
- Built in 1965
Lot Details
- 0.48 Acre Lot
- Fenced
- Sprinkler System
Parking
- 2 Car Attached Garage
Home Design
- Raised Ranch Architecture
- Frame Construction
- Vinyl Siding
Interior Spaces
- 2-Story Property
- 2 Fireplaces
- Entrance Foyer
- Formal Dining Room
- Den
- Wood Flooring
- Home Security System
- Dryer
Kitchen
- Eat-In Kitchen
- Dishwasher
- Granite Countertops
Bedrooms and Bathrooms
- 4 Bedrooms
- Primary Bedroom on Main
- 2 Full Bathrooms
Eco-Friendly Details
- National Green Building Certification (NAHB) Bronze
Outdoor Features
- Above Ground Pool
- Deck
Schools
- Sagamore Middle School
- Sachem High School East
Utilities
- Central Air
- Baseboard Heating
- Hot Water Heating System
- Heating System Uses Oil
- Cesspool
Listing and Financial Details
- Legal Lot and Block 22 / 0006
- Assessor Parcel Number 0200-653-00-06-00-022-000
Ownership History
Purchase Details
Home Financials for this Owner
Home Financials are based on the most recent Mortgage that was taken out on this home.Purchase Details
Similar Homes in the area
Home Values in the Area
Average Home Value in this Area
Purchase History
| Date | Type | Sale Price | Title Company |
|---|---|---|---|
| Deed | $690,000 | None Available | |
| Deed | $690,000 | None Available | |
| Deed | $360,000 | Michael Weinstein | |
| Deed | $360,000 | Michael Weinstein |
Mortgage History
| Date | Status | Loan Amount | Loan Type |
|---|---|---|---|
| Previous Owner | $552,000 | Purchase Money Mortgage | |
| Previous Owner | $64,366 | Credit Line Revolving | |
| Previous Owner | $256,411 | Stand Alone Refi Refinance Of Original Loan | |
| Previous Owner | $28,000 | Future Advance Clause Open End Mortgage |
Property History
| Date | Event | Price | Change | Sq Ft Price |
|---|---|---|---|---|
| 10/01/2024 10/01/24 | Sold | $690,000 | +6.2% | -- |
| 07/19/2024 07/19/24 | Pending | -- | -- | -- |
| 07/05/2024 07/05/24 | For Sale | $649,900 | 0.0% | -- |
| 07/01/2024 07/01/24 | For Sale | $649,900 | -5.8% | -- |
| 06/19/2024 06/19/24 | Pending | -- | -- | -- |
| 06/19/2024 06/19/24 | Off Market | $690,000 | -- | -- |
| 06/10/2024 06/10/24 | For Sale | $649,900 | -- | -- |
Tax History Compared to Growth
Tax History
| Year | Tax Paid | Tax Assessment Tax Assessment Total Assessment is a certain percentage of the fair market value that is determined by local assessors to be the total taxable value of land and additions on the property. | Land | Improvement |
|---|---|---|---|---|
| 2024 | $9,482 | $2,725 | $220 | $2,505 |
| 2023 | $9,482 | $2,725 | $220 | $2,505 |
| 2022 | $8,335 | $2,725 | $220 | $2,505 |
| 2021 | $8,335 | $2,725 | $220 | $2,505 |
| 2020 | $8,641 | $2,725 | $220 | $2,505 |
| 2019 | $8,641 | $0 | $0 | $0 |
| 2018 | $8,039 | $2,725 | $220 | $2,505 |
| 2017 | $8,039 | $2,725 | $220 | $2,505 |
| 2016 | $7,999 | $2,725 | $220 | $2,505 |
| 2015 | -- | $2,725 | $220 | $2,505 |
| 2014 | -- | $2,725 | $220 | $2,505 |
Agents Affiliated with this Home
-
Theresa Ottomano

Seller's Agent in 2024
Theresa Ottomano
Coldwell Banker American Homes
(631) 682-8567
2 in this area
71 Total Sales
-
Steven Pacchiano

Buyer's Agent in 2024
Steven Pacchiano
Connexion I Rl Est Svcs Inc
(718) 757-1951
1 in this area
35 Total Sales
Map
Source: OneKey® MLS
MLS Number: KEY3557876
APN: 0200-653-00-06-00-022-000
- 1150 Waverly Ave
- 60 Hanrahan Ave
- 7 A Division St
- 25 Powell Ave
- 549 Blue Point Rd
- 7 Hempstead St
- 4 Bridle Path
- 62 Frances Blvd
- 1a Revlon Ct
- 5439 Expressway Dr N
- N / C Blue Point Rd
- 47 Dayton Ave
- 44 Lowell Ave
- 38 Woodmont Place
- 39 Elder Ave
- 2 Rockaway St
- 11 Rockaway St
- 1034 Waverly Ave
- 26 Concord Dr
- 29 Bayou Ct
