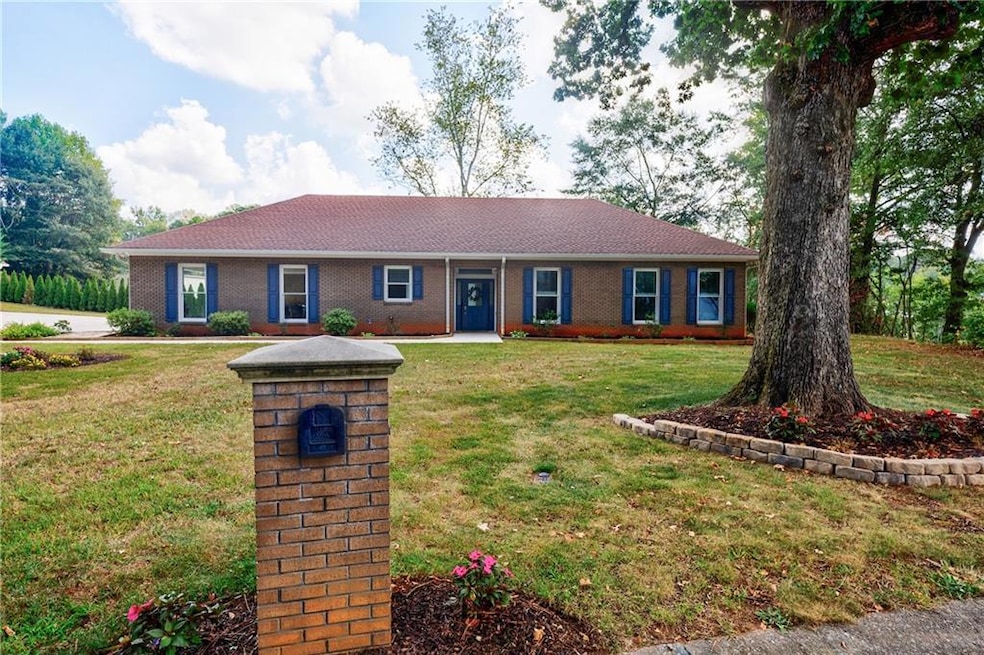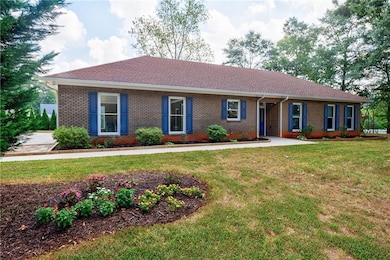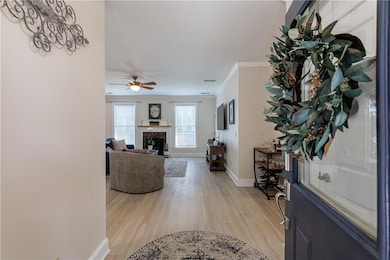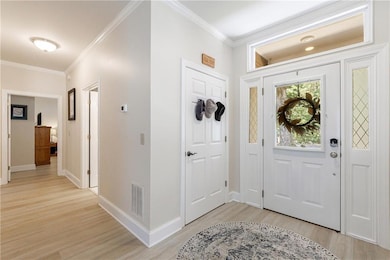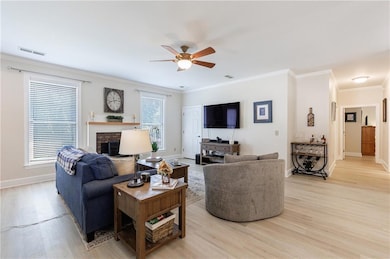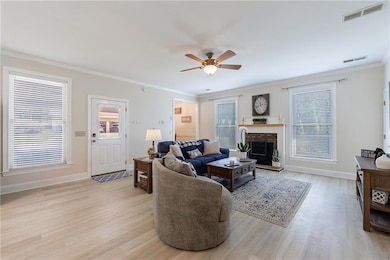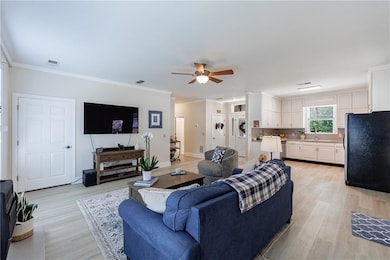390 Alpine Dr Roswell, GA 30075
Estimated payment $3,654/month
Highlights
- Property is near public transit
- Oversized primary bedroom
- Solid Surface Countertops
- Roswell North Elementary School Rated A
- Ranch Style House
- Breakfast Area or Nook
About This Home
Looking for a ranch in the heart of Roswell? This beautifully maintained brick home, built in 2006, is just minutes from downtown Canton Street, restaurants, entertainment, shopping, and easy access to US-400. With over five garage spaces, including a three-car detached workshop complete with a half bath, hot water heater, HVAC, plentiful power outlets, attic storage, and a 5-ton hydraulic lift, this property is perfect for car enthusiasts, hobbyists, or anyone who needs extra room.
Recently updated and move-in ready, the home features fully renovated bathrooms, new flooring throughout, updated lighting/ceiling fans, new shutters, as well as fresh exterior paint for the garage and garden shed, creating a bright and modern feel.
Inside, a welcoming foyer opens to a spacious living area featuring an electric fireplace, cedar closet, and a versatile breakfast nook that could also serve as a home office or hobby room. The kitchen boasts ceiling-height white cabinetry, solid-surface counters, stainless steel appliances, an undermount sink with an updated sprayer faucet, new cabinet hardware, and a new garbage disposal, making it ideal for everyday living and entertaining.
The oversized primary suite features two closets with built-in shelving, an updated bathroom with updated cabinetry and countertops, and direct laundry access. A spacious secondary bedroom and refreshed hall bath with a large walk-in shower offer plenty of room for family or guests. The laundry room features a tankless gas water heater (2021) for maximum efficiency.
Outdoors, you’ll find a fenced pet run with dog-door access, a private fire pit area for entertainment, and ample open space to relax, garden, or pursue your hobbies. The attached two-car carport offers direct access into the kitchen, while the detached garage/workshop has room for three plus cars and a motorcycle or golf cart, with additional capacity to expand gas service if desired.
Other notable upgrades include a gas utility line with capacity for future expansion (2021), a new exterior storage shed (2021), and AT&T fiber-optic internet (2023).
This home combines thoughtful updates, flexible spaces, and practical extras, offering a move-in-ready lifestyle in one of Roswell’s most convenient locations.
Listing Agent
Atlanta Fine Homes Sotheby's International License #201866 Listed on: 09/22/2025

Home Details
Home Type
- Single Family
Est. Annual Taxes
- $6,217
Year Built
- Built in 2006
Lot Details
- 0.68 Acre Lot
- Wood Fence
- Chain Link Fence
- Landscaped
- Level Lot
- Irrigation Equipment
- Back Yard Fenced and Front Yard
Parking
- 3 Car Detached Garage
- 2 Carport Spaces
- Parking Pad
- Parking Accessed On Kitchen Level
- Driveway Level
Home Design
- Ranch Style House
- Traditional Architecture
- Slab Foundation
- Shingle Roof
- Concrete Siding
- Four Sided Brick Exterior Elevation
- HardiePlank Type
Interior Spaces
- 1,612 Sq Ft Home
- Ceiling height of 9 feet on the main level
- Ceiling Fan
- Fireplace
- Double Pane Windows
- Entrance Foyer
- Family Room
Kitchen
- Breakfast Area or Nook
- Open to Family Room
- Electric Oven
- Self-Cleaning Oven
- Electric Range
- Microwave
- Dishwasher
- Solid Surface Countertops
- White Kitchen Cabinets
- Disposal
Flooring
- Laminate
- Ceramic Tile
Bedrooms and Bathrooms
- Oversized primary bedroom
- 2 Main Level Bedrooms
- Dual Closets
- 2 Full Bathrooms
- Bathtub and Shower Combination in Primary Bathroom
Laundry
- Laundry Room
- Laundry on main level
Home Security
- Security System Owned
- Security Lights
- Fire and Smoke Detector
Accessible Home Design
- Accessible Full Bathroom
- Accessible Doors
Outdoor Features
- Shed
Location
- Property is near public transit
- Property is near schools
- Property is near shops
Schools
- Roswell North Elementary School
- Crabapple Middle School
- Roswell High School
Utilities
- Forced Air Heating and Cooling System
- Air Source Heat Pump
- Heating System Uses Natural Gas
- Underground Utilities
- 220 Volts
- 220 Volts in Garage
- 110 Volts
- Tankless Water Heater
- High Speed Internet
- Phone Available
- Cable TV Available
Listing and Financial Details
- Tax Lot 1
- Assessor Parcel Number 12 199404490596
Community Details
Overview
- Hilton Hills Subdivision
Recreation
- Park
Map
Home Values in the Area
Average Home Value in this Area
Tax History
| Year | Tax Paid | Tax Assessment Tax Assessment Total Assessment is a certain percentage of the fair market value that is determined by local assessors to be the total taxable value of land and additions on the property. | Land | Improvement |
|---|---|---|---|---|
| 2025 | $1,178 | $276,960 | $89,760 | $187,200 |
| 2023 | $5,521 | $195,600 | $39,760 | $155,840 |
| 2022 | $3,631 | $138,000 | $26,800 | $111,200 |
| 2021 | $4,395 | $138,000 | $26,800 | $111,200 |
| 2020 | $5,498 | $197,520 | $26,800 | $170,720 |
| 2019 | $870 | $175,640 | $21,640 | $154,000 |
| 2018 | $3,317 | $117,520 | $11,880 | $105,640 |
| 2017 | $2,951 | $101,160 | $17,440 | $83,720 |
| 2016 | $2,952 | $101,160 | $17,440 | $83,720 |
| 2015 | $3,516 | $101,160 | $17,440 | $83,720 |
| 2014 | $3,907 | $141,160 | $17,440 | $123,720 |
Property History
| Date | Event | Price | List to Sale | Price per Sq Ft | Prior Sale |
|---|---|---|---|---|---|
| 11/05/2025 11/05/25 | For Sale | $595,000 | 0.0% | $369 / Sq Ft | |
| 10/23/2025 10/23/25 | Off Market | $595,000 | -- | -- | |
| 10/07/2025 10/07/25 | Pending | -- | -- | -- | |
| 09/22/2025 09/22/25 | For Sale | $595,000 | +102.5% | $369 / Sq Ft | |
| 09/20/2017 09/20/17 | Sold | $293,800 | -6.7% | $182 / Sq Ft | View Prior Sale |
| 08/07/2017 08/07/17 | Pending | -- | -- | -- | |
| 07/27/2017 07/27/17 | Price Changed | $315,000 | -3.1% | $195 / Sq Ft | |
| 06/28/2017 06/28/17 | For Sale | $325,000 | -- | $202 / Sq Ft |
Purchase History
| Date | Type | Sale Price | Title Company |
|---|---|---|---|
| Warranty Deed | $293,800 | -- | |
| Warranty Deed | -- | -- | |
| Warranty Deed | $300,000 | -- | |
| Warranty Deed | -- | -- |
Mortgage History
| Date | Status | Loan Amount | Loan Type |
|---|---|---|---|
| Open | $279,110 | New Conventional | |
| Previous Owner | $250,000 | New Conventional |
Source: First Multiple Listing Service (FMLS)
MLS Number: 7648523
APN: 12-1994-0449-059-6
- 335 Alpine Dr
- 255 Alpine Dr
- 260 Mansell Cir
- 925 Brandon Ridge Dr
- 604 Mill Pond Rd Unit 604
- 605 Mill Pond Rd
- 422 Afton Dr
- 1608 Liberty Ln Unit 115
- 1052 Sasha Ln
- 1727 Liberty Ln
- 1010 Sasha Ln
- 1315 Freedom Ln
- 1225 Freedom Ln
- 105 Weatherford Place
- 1195 Minhinette Dr Unit J
- 10016 Jack Dr
- 707 Roswell Landings Dr
- 350 Stonebridge Dr
- 20 Wren Dr
- 1275 Pine Valley Ct
- 1806 Liberty Ln Unit 125
- 322 Crestview Cir
- 555 Eagles Crest Village Ln
- 100 Legacy Oaks Cir
- 3000 Forrest Walk
- 1055 Alpharetta
- 1180 Canton St
- 1180 Canton St Unit 2C1
- 1180 Canton St Unit 2B
- 1180 Canton St Unit 2B2
- 880 Melody Ln Unit A
- 1000 Holcomb Bridge Rd
- 131 Willow Stream Ct
- 144 Willow Stream Ct
- 1020 Olde Roswell Grove
- 11042 Alpharetta Hwy
- 310 Finchley Dr
- 1045 Holcomb Bridge Rd
