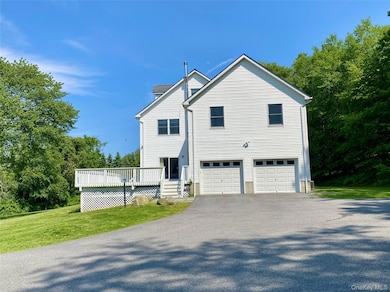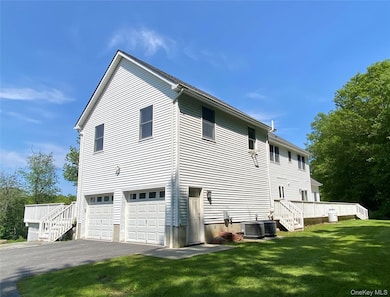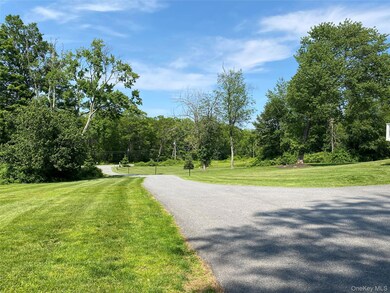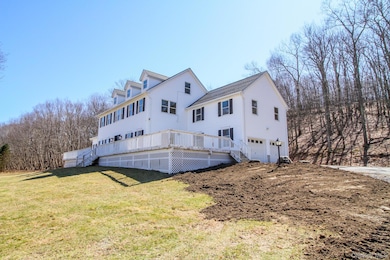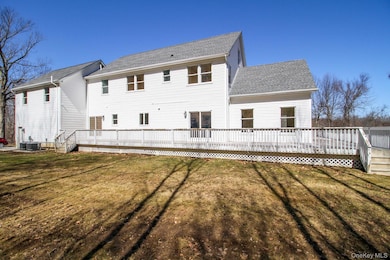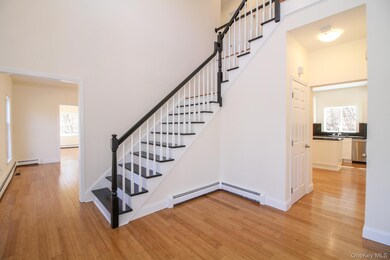390 Birch Hill Rd Patterson, NY 12563
Highlights
- Horses Allowed On Property
- Gourmet Galley Kitchen
- Open Floorplan
- Pawling High School Rated A-
- 68.49 Acre Lot
- Colonial Architecture
About This Home
Expansive Colonial home totally renovated 5 years ago with gorgeous finishes & will be painted & touched up etc. before new tenant moves in. Chef's kitchen with granite counters, gas range & stainless appliances, stunning bathrooms with granite counters, custom cabinets & new flooring. Stylish light fixtures as well. This home is filled with natural light all day long. 4 BR's, 3 full baths, a large living room, formal dining room, family room/office upstairs over the garage with it's own stairs, the eat in kitchen has a lovely dining area opening to the wraparound deck. There is a large front foyer & a mud room from the 2 car garage. The attic is walkup & has tons of storage. Bamboo floors throughout & tile in the bathrooms. Surrounded by a wraparound deck, entertaining is a breeze. The driveway has been regraded & black topped. You will not be disappointed in this stunning home. This home is in the Pawling School District. Close to the Patterson train station & Route 22 for an easy commute. Tenant pays all utilities, plowing & mowing. Subject to credit check on Rent Spree ($20 cost to each applicant), references, proof of income etc.
Listing Agent
Gillian Stewart Real Estate Brokerage Phone: 845-855-5092 License #49ST1003518 Listed on: 06/03/2025
Co-Listing Agent
Gillian Stewart Real Estate Brokerage Phone: 845-855-5092 License #10401339497
Property Details
Home Type
- Manufactured Home
Est. Annual Taxes
- $26,593
Year Built
- Built in 2001
Lot Details
- 68.49 Acre Lot
- North Facing Home
Parking
- 2 Car Garage
Home Design
- Single Family Detached Home
- Manufactured Home
- Colonial Architecture
Interior Spaces
- 3,633 Sq Ft Home
- 2-Story Property
- Open Floorplan
- Built-In Features
- Cathedral Ceiling
- Recessed Lighting
- Mud Room
- Entrance Foyer
- Formal Dining Room
- Storage
- Unfinished Basement
- Basement Fills Entire Space Under The House
Kitchen
- Gourmet Galley Kitchen
- Gas Range
- Dishwasher
- Stainless Steel Appliances
- Kitchen Island
- Granite Countertops
Bedrooms and Bathrooms
- 4 Bedrooms
- En-Suite Primary Bedroom
- Dual Closets
- Walk-In Closet
- Bathroom on Main Level
- 3 Full Bathrooms
- Double Vanity
- Soaking Tub
Laundry
- Dryer
- Washer
Outdoor Features
- Deck
- Wrap Around Porch
Schools
- Pawling Elementary School
- Pawling Middle School
- Pawling High School
Horse Facilities and Amenities
- Horses Allowed On Property
Utilities
- Central Air
- Vented Exhaust Fan
- Hot Water Heating System
- Heating System Uses Oil
- Underground Utilities
- Well
- Oil Water Heater
- Water Softener is Owned
- Septic Tank
- High Speed Internet
- Cable TV Available
Community Details
- Call for details about the types of pets allowed
Listing and Financial Details
- 12-Month Minimum Lease Term
- Assessor Parcel Number 372400-004-000-0001-070-000-0001
Map
Source: OneKey® MLS
MLS Number: 872586
APN: 372400-004-000-0001-070-000-0002
- 94 S Quaker Hill Rd
- 245 Birch Hill Rd
- 57 S Quaker Hill Rd
- 153 S Quaker Hill Rd
- 115 S Quaker Hill Rd
- 3207 New York 22
- Lot 25 Brady Brook Farm Rd
- 14 Akindale Rd
- 3191 New York 22
- 170 Brimstone Rd
- 175 Old Quaker Hill Rd
- Lot 18 Cox Rd
- Lot 21 Cox Rd
- 2699 Route 22 Unit 27
- 225 Route 22
- 29 Marble Ln
- 201 Route 37 S
- 145 Pine Hill Rd
- 16 Overlin Rd
- 2 Coburn Rd W
- 21 Reading Rd
- 160 Couch Rd
- 58 Big Trail
- 15 Kirby Hill Rd
- 3 Laurelwood Dr
- 84-88 E Main St Unit 1
- 157 Ball Pond Rd Unit C
- 8 Glenview Dr
- 17 Pinewood Shores
- 23 W Main St Unit 1A
- 5 Hillside Dr Unit A
- 90 Cushman Rd
- 112 Charles Colman Blvd
- 11 Bogus Hill Rd
- 37 Newfane Rd
- 21 Route 39 S Unit A
- 8 Ledgewood Dr
- 9 Monticello Dr Unit 31002
- 9 Monticello Dr
- 8 Cedar Point Dr

