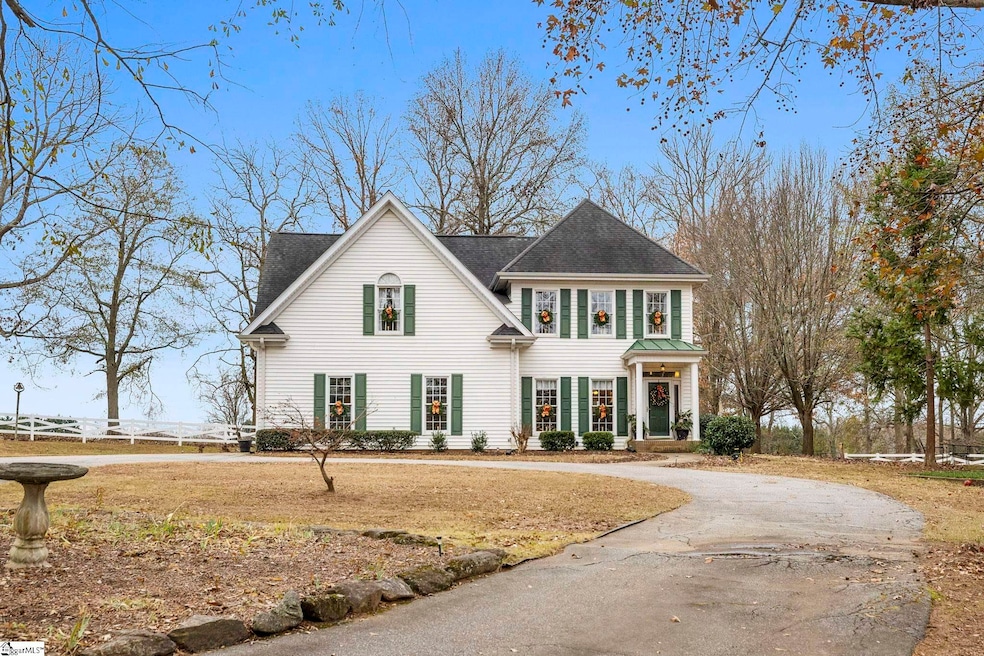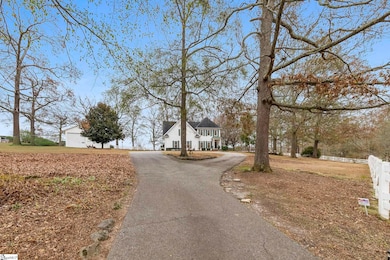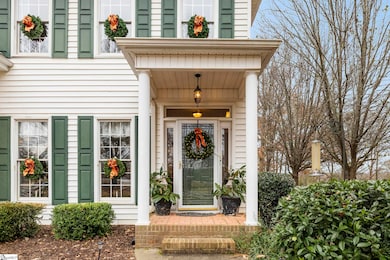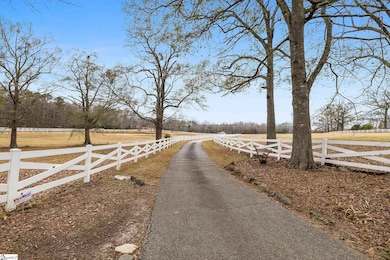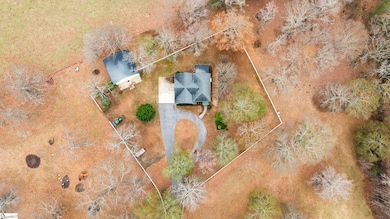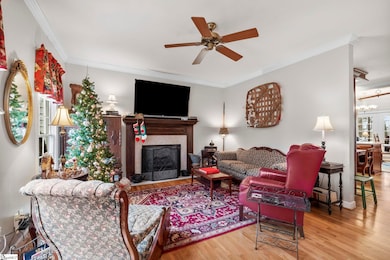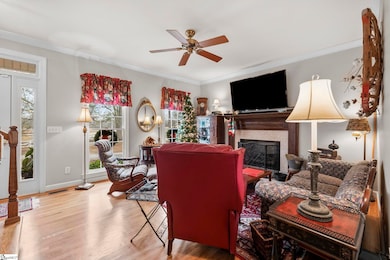390 Blakely Ave Piedmont, SC 29673
Estimated payment $7,003/month
Highlights
- Very Popular Property
- Water Views
- 8.32 Acre Lot
- Woodmont High School Rated A-
- Water Access
- Open Floorplan
About This Home
Gorgeous estate on over 8 acres featuring a pond, creek, and peaceful pastureland. Originally the site of Henderson’s Dairy Farm, this property blends history, privacy, and natural beauty. A long driveway flanked by white picket fencing leads you to the home, perfectly nestled among mature trees and lush landscaping with serene views of the pond and rolling pasture. A columned front porch welcomes you into the warm, spacious interior. The living room offers a cozy gas-log fireplace, while the large kitchen features quartz countertops, a full appliance package including a stove with warming drawer, walk in pantry with custom shelving, and abundant prep and storage space. The kitchen transitions easily into an expansive dining area—large enough to include a casual seating space—and highlights a stunning stained-glass window dating back over 100 years from England. Gorgeous hardwood floors flow throughout the main level. The dining area opens to a covered porch with ample room for grilling, dining, and relaxing. A generous laundry room includes storage, a sink, and outdoor access. A cleverly designed hidden door reveals under-stair storage, with the potential to add a second opening and create the perfect doggy den. A powder room rounds out the main floor. Access the second level via either the main staircase or the private back staircase. At the top of the back stairs, you’ll find the primary suite retreat, complete with a vaulted ceiling, sitting area, workspace nook, jetted tub, dual sinks, oversized tile-surround shower, and four walk-in closets—two ideal for storage, crafting, or even a small nursery. Using the main staircase, you’ll find two additional bedrooms, each with its own private bath and walk-in closet. This one-owner home was thoughtfully designed to maximize space, storage, and comfort—from water spigots in the insulated 3-car attached garage and on each side of the home, to electricity in the outside seating areas, to a well-planned workshop area with electricity, water and generator hookup. A detached garage offers soaring ceilings tall enough for an RV, boat, golf cart, and side-by-side, and/or room for up to four cars. The concrete has been poured thick enough to add a car lift. It includes a workshop area with a private room already plumbed for a sink and toilet, as well as water, electricity, and a yard door. As an added bonus, there is already an electric fence in place around the perimeter of the property if needed for pets! The property offers effortless access to the outdoors, with views of the picturesque grounds from virtually every window. A rare opportunity to own a thoughtfully crafted estate where privacy, history, and modern comfort come together in one extraordinary setting. Welcome Home.
Home Details
Home Type
- Single Family
Est. Annual Taxes
- $2,408
Year Built
- Built in 1995
Lot Details
- 8.32 Acre Lot
- Level Lot
- Few Trees
Home Design
- Traditional Architecture
- Architectural Shingle Roof
- Vinyl Siding
- Aluminum Trim
Interior Spaces
- 3,200-3,399 Sq Ft Home
- 2-Story Property
- Open Floorplan
- Dual Staircase
- Smooth Ceilings
- Cathedral Ceiling
- Ceiling Fan
- Gas Log Fireplace
- Window Treatments
- Living Room
- Dining Room
- Workshop
- Water Views
- Fire and Smoke Detector
Kitchen
- Walk-In Pantry
- Electric Oven
- Self-Cleaning Oven
- Free-Standing Electric Range
- Built-In Microwave
- Dishwasher
- Granite Countertops
- Disposal
Flooring
- Wood
- Carpet
- Ceramic Tile
Bedrooms and Bathrooms
- 3 Bedrooms
- Walk-In Closet
- Garden Bath
Laundry
- Laundry Room
- Laundry on main level
- Dryer
- Washer
- Sink Near Laundry
Attic
- Storage In Attic
- Pull Down Stairs to Attic
Basement
- Sump Pump
- Crawl Space
Parking
- 6 Car Garage
- Parking Pad
- Workshop in Garage
- Side or Rear Entrance to Parking
- Circular Driveway
Outdoor Features
- Water Access
- Pond
- Creek On Lot
- Deck
- Covered Patio or Porch
- Outbuilding
Schools
- Robert Cashion Elementary School
- Woodmont Middle School
- Woodmont High School
Farming
- Pasture
Utilities
- Dehumidifier
- Forced Air Heating and Cooling System
- Underground Utilities
- Electric Water Heater
- Septic Tank
- Cable TV Available
Listing and Financial Details
- Assessor Parcel Number 0594010100303
Map
Home Values in the Area
Average Home Value in this Area
Tax History
| Year | Tax Paid | Tax Assessment Tax Assessment Total Assessment is a certain percentage of the fair market value that is determined by local assessors to be the total taxable value of land and additions on the property. | Land | Improvement |
|---|---|---|---|---|
| 2024 | $2,408 | $12,700 | $4,080 | $8,620 |
| 2023 | $2,408 | $12,700 | $4,080 | $8,620 |
| 2022 | $2,334 | $12,700 | $4,080 | $8,620 |
| 2021 | $2,292 | $12,700 | $4,080 | $8,620 |
| 2020 | $2,306 | $12,060 | $3,890 | $8,170 |
| 2019 | $2,247 | $12,060 | $3,890 | $8,170 |
| 2018 | $2,231 | $12,060 | $3,890 | $8,170 |
| 2017 | $2,224 | $12,060 | $1,920 | $10,140 |
| 2016 | $2,150 | $285,120 | $80,880 | $204,240 |
| 2015 | $2,139 | $285,120 | $80,880 | $204,240 |
| 2014 | $1,488 | $164,621 | $103,512 | $61,109 |
Property History
| Date | Event | Price | List to Sale | Price per Sq Ft |
|---|---|---|---|---|
| 12/06/2025 12/06/25 | For Sale | $1,297,000 | -- | $405 / Sq Ft |
Purchase History
| Date | Type | Sale Price | Title Company |
|---|---|---|---|
| Deed | -- | -- |
Source: Greater Greenville Association of REALTORS®
MLS Number: 1576554
APN: 0594.01-01-003.03
- 205 Barnstead Ct
- 3 Steeds Glen Rd
- 204 Callongton Dr
- 9 Bridlewood Ln
- 303 Pilcher Dr
- 419 Griffin Rd
- 104 Broadtree Cir
- 12 Carr Rd
- 6 Tattershall Rd
- 541 Pollyanna Dr
- 535 Pollyanna Dr
- 130 Castlebrook Dr
- 8 Reverend Ct
- 505 Topaz Ct
- 111 Pendergast Rd
- 204 Pendergast Rd
- 201 Pendergast Rd
- 206 Pendergast Rd
- 205 Pendergast Rd
- 247 Pendergast Rd
- 715 Pollyanna Dr
- 1 Southern Pine Dr
- 173 Largess Ln
- 1 Southern Pine Dr Unit Robie
- 1 Southern Pine Dr Unit Darwin
- 1 Southern Pine Dr Unit Aisle
- 211 Pollyanna Dr
- 548 Crowder Place
- 542 Crowder Place
- 521 Crowder Place
- 1072 Piedmont Golf Course Rd
- 607 Emily Ln
- 111 Palamon St
- 102 1st Day St
- 16 Ramblehurst Rd
- 427 Stonefence Dr
- 423 Stonefence Dr
- 806 Birchcrest Way
- 804 Birchcrest Way
- 8 Ramblehurst Rd
