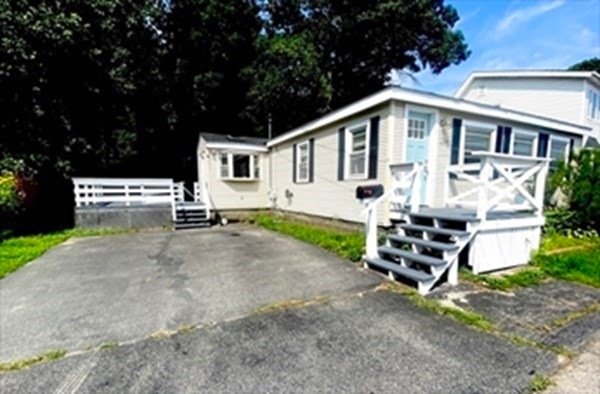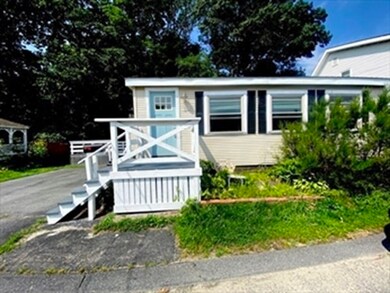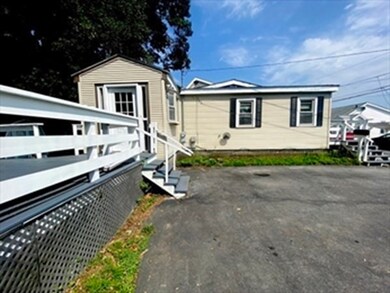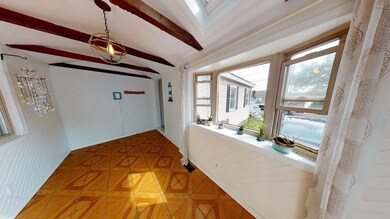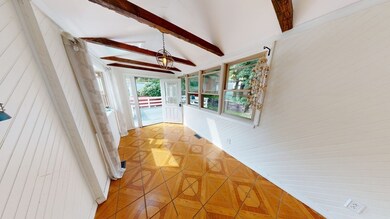
390 Bridle Path Worcester, MA 01604
Grafton Hill NeighborhoodHighlights
- Medical Services
- Waterfront
- Property is near public transit
- Lake View
- Deck
- 3-minute walk to Waschusett Mountain State Reservation
About This Home
As of June 2022VIEWS OF HIGHLY DESIRABLE LAKE QUINSIGAMOND! Stop what you're doing & check out this charming house on Worcester's east side. From the moment you pull up you're surrounded by water views & just a short stroll to Lake Park where you will have access to fishing, biking, swimming, walking / jogging paths, tennis courts, etc. The house is well maintained & ready for new owners. Feel like you're on vacation everyday. There is a large deck for entertaining or relaxing as well as a private shaded yard w/ 2 storage sheds for all of your lawn care items. You'll love the vaulted ceilings in the mudroom & living room. The kitchen is updated w/ granite counters & SS appliances. The bathroom is quite large & nicely updated & comes with a washer & dryer. This property is an excellent condo alternative & offers low maintenance living & low taxes. Located very close to UMASS Lake Ave & the highways & also just minutes to Shrewsbury & shopping centers. Hurry & make this beauty your home today!
Last Agent to Sell the Property
The Neighborhood Realty Group Listed on: 04/21/2022

Home Details
Home Type
- Single Family
Est. Annual Taxes
- $3,162
Year Built
- Built in 1950 | Remodeled
Lot Details
- 4,025 Sq Ft Lot
- Waterfront
- Stone Wall
- Property is zoned RL-7
Property Views
- Lake
- Scenic Vista
Home Design
- Ranch Style House
- Frame Construction
- Shingle Roof
Interior Spaces
- 837 Sq Ft Home
- Vaulted Ceiling
- Light Fixtures
- Mud Room
- Home Office
- Unfinished Basement
- Basement Fills Entire Space Under The House
Kitchen
- Range
- Dishwasher
- Stainless Steel Appliances
- Upgraded Countertops
Flooring
- Wood
- Laminate
- Ceramic Tile
Bedrooms and Bathrooms
- 2 Bedrooms
- 1 Full Bathroom
- Bathtub with Shower
Parking
- 4 Car Parking Spaces
- Driveway
- Open Parking
- Off-Street Parking
Outdoor Features
- Deck
- Outdoor Storage
Location
- Property is near public transit
- Property is near schools
Utilities
- No Cooling
- Forced Air Heating System
- Heating System Uses Natural Gas
Listing and Financial Details
- Assessor Parcel Number M:41 B:003 L:00062,1798284
Community Details
Overview
- No Home Owners Association
Amenities
- Medical Services
- Shops
- Coin Laundry
Recreation
- Tennis Courts
- Park
- Jogging Path
- Bike Trail
Ownership History
Purchase Details
Home Financials for this Owner
Home Financials are based on the most recent Mortgage that was taken out on this home.Purchase Details
Home Financials for this Owner
Home Financials are based on the most recent Mortgage that was taken out on this home.Purchase Details
Purchase Details
Home Financials for this Owner
Home Financials are based on the most recent Mortgage that was taken out on this home.Similar Homes in Worcester, MA
Home Values in the Area
Average Home Value in this Area
Purchase History
| Date | Type | Sale Price | Title Company |
|---|---|---|---|
| Not Resolvable | $214,000 | None Available | |
| Not Resolvable | $139,826 | -- | |
| Deed | $185,000 | -- | |
| Deed | $100,000 | -- |
Mortgage History
| Date | Status | Loan Amount | Loan Type |
|---|---|---|---|
| Open | $232,000 | Purchase Money Mortgage | |
| Closed | $171,200 | New Conventional | |
| Previous Owner | $135,631 | New Conventional | |
| Previous Owner | $59,200 | No Value Available | |
| Previous Owner | $60,000 | Purchase Money Mortgage | |
| Previous Owner | $23,000 | No Value Available |
Property History
| Date | Event | Price | Change | Sq Ft Price |
|---|---|---|---|---|
| 06/01/2022 06/01/22 | Sold | $290,000 | +22.1% | $346 / Sq Ft |
| 04/25/2022 04/25/22 | Pending | -- | -- | -- |
| 04/21/2022 04/21/22 | For Sale | $237,500 | +11.0% | $284 / Sq Ft |
| 04/15/2020 04/15/20 | Sold | $214,000 | -2.7% | $256 / Sq Ft |
| 03/17/2020 03/17/20 | Pending | -- | -- | -- |
| 03/13/2020 03/13/20 | For Sale | $220,000 | 0.0% | $263 / Sq Ft |
| 03/02/2020 03/02/20 | Pending | -- | -- | -- |
| 02/17/2020 02/17/20 | For Sale | $220,000 | +52.6% | $263 / Sq Ft |
| 08/16/2017 08/16/17 | Sold | $144,200 | -3.8% | $172 / Sq Ft |
| 06/12/2017 06/12/17 | Pending | -- | -- | -- |
| 05/21/2017 05/21/17 | For Sale | $149,900 | 0.0% | $179 / Sq Ft |
| 05/18/2017 05/18/17 | Pending | -- | -- | -- |
| 05/10/2017 05/10/17 | Price Changed | $149,900 | -6.3% | $179 / Sq Ft |
| 04/08/2017 04/08/17 | For Sale | $160,000 | -- | $191 / Sq Ft |
Tax History Compared to Growth
Tax History
| Year | Tax Paid | Tax Assessment Tax Assessment Total Assessment is a certain percentage of the fair market value that is determined by local assessors to be the total taxable value of land and additions on the property. | Land | Improvement |
|---|---|---|---|---|
| 2025 | $3,787 | $287,100 | $87,500 | $199,600 |
| 2024 | $3,700 | $269,100 | $87,500 | $181,600 |
| 2023 | $3,571 | $249,000 | $75,400 | $173,600 |
| 2022 | $3,162 | $207,900 | $60,300 | $147,600 |
| 2021 | $2,960 | $181,800 | $48,200 | $133,600 |
| 2020 | $2,147 | $126,300 | $48,200 | $78,100 |
| 2019 | $2,153 | $119,600 | $46,400 | $73,200 |
| 2018 | $2,108 | $111,500 | $46,400 | $65,100 |
| 2017 | $2,108 | $109,700 | $46,400 | $63,300 |
| 2016 | $2,141 | $103,900 | $39,000 | $64,900 |
| 2015 | $2,015 | $100,400 | $35,500 | $64,900 |
| 2014 | $1,962 | $100,400 | $35,500 | $64,900 |
Agents Affiliated with this Home
-
J
Seller's Agent in 2022
Jackie Painchaud
The Neighborhood Realty Group
(774) 253-9354
3 in this area
112 Total Sales
-

Seller Co-Listing Agent in 2022
Mike Stone
The Neighborhood Realty Group
(508) 494-5518
1 in this area
28 Total Sales
-

Buyer's Agent in 2022
Karen Russo
Coldwell Banker Realty - Worcester
(508) 614-8744
2 in this area
204 Total Sales
-

Seller's Agent in 2020
Sheila Brady-Savard
ERA Key Realty Services - Worcester
(508) 243-8044
61 Total Sales
-

Seller's Agent in 2017
Lisa Westerman
RE/MAX
(508) 963-2018
1 in this area
65 Total Sales
-

Buyer's Agent in 2017
Tara Brady
O Malley-Brady Realty, Inc.
(774) 254-1324
24 Total Sales
Map
Source: MLS Property Information Network (MLS PIN)
MLS Number: 72969434
APN: WORC-000041-000003-000062
- 35 Canna Dr
- 104 Orton Street Extension
- 49 Bay View Dr
- 45 -45A Bay View Dr
- 42 Bay View Dr
- 8 Robertson Dr
- 132 Orton Street Extension
- 39 Bay View Dr
- 342 Lake Ave
- 57 Glezen St
- 18 Nanita St
- 14 Bay Edge Ln
- 7 Atlas St
- 27 Whitla Dr
- 25 Crawford St
- 1 Sunderland Terrace
- 20 Duluth St
- 496 Hamilton St
- 1199 Grafton St Unit 90
- 340 Sunderland Rd Unit 42
