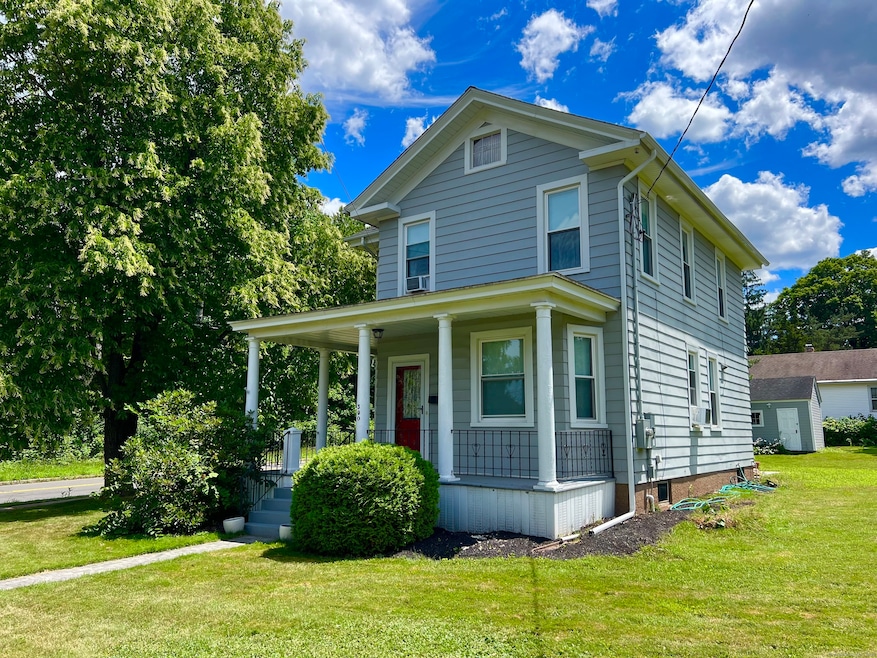
390 Butternut St Middletown, CT 06457
Westfield NeighborhoodEstimated payment $2,525/month
Highlights
- Colonial Architecture
- 1 Fireplace
- Patio
- Attic
- Porch
- 5-minute walk to Butternut Hollow Park
About This Home
This well-maintained colonial, ideally situated on a beautiful, oversized corner lot, is ready for its new owners. This charming home features three bedrooms, one and a half bathrooms, and a delightful sunroom. As you approach, a new walkway leads to a generous front porch, welcoming you inside. The first floor boasts newly refinished hardwood flooring throughout, creating a warm and inviting atmosphere. Your eyes will be drawn to the open living and dining areas, perfect for entertaining. The well-designed kitchen, with double ovens and a large island workspace, provides a wonderful setting for the chef in the house. The kitchen has a slider that opens to a new patio and a beautifully landscaped, level backyard. The fully heated sunroom on the first floor is filled with natural light and is perfect for relaxing. There is also a convenient half bathroom. Ascending to the second floor, you'll find a recently refinished staircase leading to three generously sized bedrooms, all with hardwood flooring. One of these bedrooms includes an impressive wall of shelves. A full bathroom is also conveniently located on this floor. Additional upgrades to this home include a one-car detached garage, new windows, an updated electrical system, a newly installed dry basement system, and a new water heater. More photos to come!
Home Details
Home Type
- Single Family
Est. Annual Taxes
- $5,796
Year Built
- Built in 1920
Lot Details
- 0.35 Acre Lot
- Property is zoned R-15
Parking
- 1 Car Garage
Home Design
- Colonial Architecture
- Concrete Foundation
- Frame Construction
- Asphalt Shingled Roof
- Aluminum Siding
Interior Spaces
- 1,721 Sq Ft Home
- Ceiling Fan
- 1 Fireplace
- Entrance Foyer
Kitchen
- Built-In Oven
- Cooktop with Range Hood
- Dishwasher
Bedrooms and Bathrooms
- 3 Bedrooms
Laundry
- Laundry on lower level
- Dryer
- Washer
Attic
- Walkup Attic
- Unfinished Attic
Unfinished Basement
- Basement Fills Entire Space Under The House
- Basement Hatchway
Outdoor Features
- Patio
- Exterior Lighting
- Rain Gutters
- Porch
Location
- Property is near shops
Schools
- Middletown High School
Utilities
- Window Unit Cooling System
- Radiator
- Heating System Uses Oil
- Electric Water Heater
- Fuel Tank Located in Basement
Listing and Financial Details
- Assessor Parcel Number 1008214
Map
Home Values in the Area
Average Home Value in this Area
Tax History
| Year | Tax Paid | Tax Assessment Tax Assessment Total Assessment is a certain percentage of the fair market value that is determined by local assessors to be the total taxable value of land and additions on the property. | Land | Improvement |
|---|---|---|---|---|
| 2024 | $5,796 | $157,500 | $59,930 | $97,570 |
| 2023 | $5,528 | $157,500 | $59,930 | $97,570 |
| 2022 | $4,877 | $110,840 | $37,850 | $72,990 |
| 2021 | $4,877 | $110,840 | $37,850 | $72,990 |
| 2020 | $4,899 | $110,840 | $37,850 | $72,990 |
| 2019 | $4,299 | $110,840 | $37,850 | $72,990 |
| 2018 | $4,844 | $110,840 | $37,850 | $72,990 |
| 2017 | $4,978 | $117,400 | $44,350 | $73,050 |
| 2016 | $4,837 | $117,400 | $44,350 | $73,050 |
| 2015 | $4,649 | $117,400 | $44,350 | $73,050 |
| 2014 | $4,696 | $117,400 | $44,350 | $73,050 |
Property History
| Date | Event | Price | Change | Sq Ft Price |
|---|---|---|---|---|
| 11/10/2022 11/10/22 | Sold | $255,450 | -5.4% | $148 / Sq Ft |
| 08/17/2022 08/17/22 | Price Changed | $269,900 | -1.9% | $157 / Sq Ft |
| 07/26/2022 07/26/22 | Price Changed | $275,000 | -1.8% | $160 / Sq Ft |
| 07/07/2022 07/07/22 | Price Changed | $279,900 | -5.1% | $163 / Sq Ft |
| 06/24/2022 06/24/22 | For Sale | $295,000 | -- | $171 / Sq Ft |
Purchase History
| Date | Type | Sale Price | Title Company |
|---|---|---|---|
| Warranty Deed | $255,450 | None Available | |
| Warranty Deed | $225,000 | -- | |
| Warranty Deed | $134,000 | -- |
Mortgage History
| Date | Status | Loan Amount | Loan Type |
|---|---|---|---|
| Previous Owner | $165,000 | No Value Available | |
| Previous Owner | $180,000 | No Value Available | |
| Previous Owner | $120,800 | No Value Available | |
| Previous Owner | $120,600 | Unknown |
Similar Homes in Middletown, CT
Source: SmartMLS
MLS Number: 24116150
APN: MTWN-000014-000000-000178
- 00 Villa St
- 81 Aresco Dr
- 35 Boston Rd
- 37 Mckenna Dr
- 40 Batt St
- 17 Mckenna Dr
- 60 Old Mill Rd
- 8 Batt St
- 129 Knowles Ave Unit 129
- 45 Spencer Dr
- 108 Barry Ct
- 153 Barbara Rd
- 500 Washington St Unit TRLR 15
- 152 Old Mill Rd
- 123 George St
- 1066 Washington St
- 84 High St
- 175 Lincoln St
- 201 College St Unit 3
- 4 Glynn Ave
- 179 Butternut St Unit 7
- 179 Butternut St Unit A
- 179 Butternut St Unit 5
- 177 Butternut St Unit 1
- 173 Butternut St Unit 173 Butternut Street #2
- 173 Butternut St Unit 2
- 121-131 Butternut St
- 44-46 Camp St
- 1151-1189 Washington St
- 207 George St
- 41 Oak St Unit 3
- 38 Warwick St
- 359 S Main St Unit 2
- 80 Prospect St Unit 2
- 211 S Main St Unit A
- 107 Birdsey Ave Unit 1
- 251 Court St
- 16 Durant Terrace
- 12 Durant Terrace
- 65 Church St






