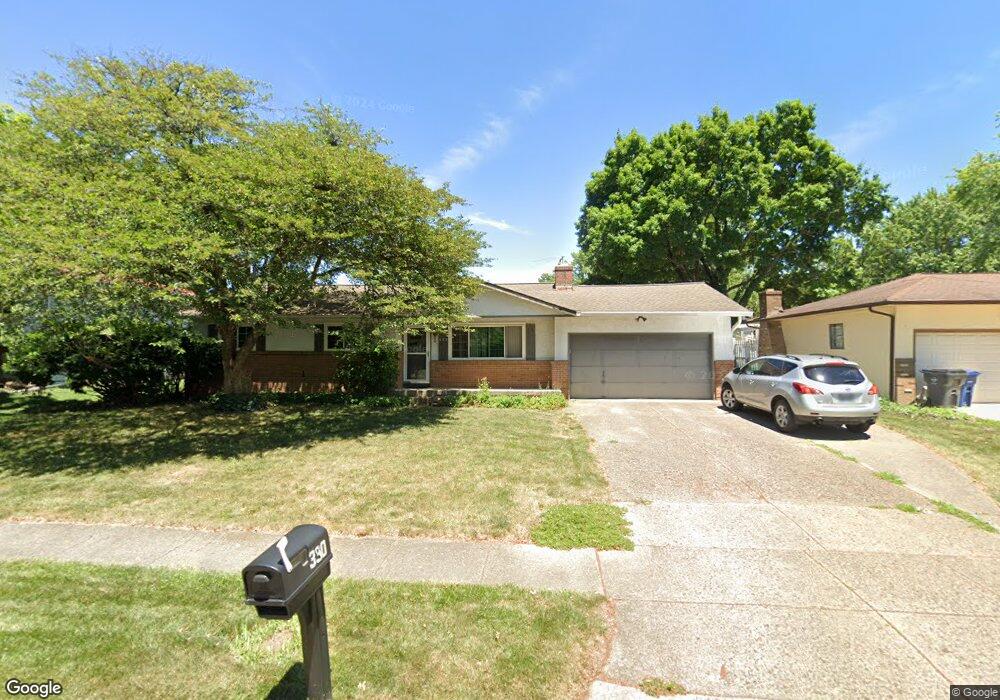390 Dunbarton Rd Columbus, OH 43230
Gahanna-Havens Corners NeighborhoodEstimated Value: $309,000 - $374,000
3
Beds
2
Baths
2,100
Sq Ft
$164/Sq Ft
Est. Value
About This Home
This home is located at 390 Dunbarton Rd, Columbus, OH 43230 and is currently estimated at $345,390, approximately $164 per square foot. 390 Dunbarton Rd is a home located in Franklin County with nearby schools including Goshen Lane Elementary School, Gahanna West Middle School, and Lincoln High School.
Ownership History
Date
Name
Owned For
Owner Type
Purchase Details
Closed on
Aug 2, 1995
Sold by
Thomas Wilbert N
Bought by
Mounts Mark S and Mounts Cindy A
Current Estimated Value
Home Financials for this Owner
Home Financials are based on the most recent Mortgage that was taken out on this home.
Original Mortgage
$61,500
Interest Rate
7.56%
Mortgage Type
New Conventional
Create a Home Valuation Report for This Property
The Home Valuation Report is an in-depth analysis detailing your home's value as well as a comparison with similar homes in the area
Home Values in the Area
Average Home Value in this Area
Purchase History
| Date | Buyer | Sale Price | Title Company |
|---|---|---|---|
| Mounts Mark S | $91,000 | -- |
Source: Public Records
Mortgage History
| Date | Status | Borrower | Loan Amount |
|---|---|---|---|
| Closed | Mounts Mark S | $61,500 |
Source: Public Records
Tax History
| Year | Tax Paid | Tax Assessment Tax Assessment Total Assessment is a certain percentage of the fair market value that is determined by local assessors to be the total taxable value of land and additions on the property. | Land | Improvement |
|---|---|---|---|---|
| 2025 | $5,996 | $101,780 | $33,040 | $68,740 |
| 2024 | $5,996 | $101,780 | $33,040 | $68,740 |
| 2023 | $5,921 | $101,780 | $33,040 | $68,740 |
| 2022 | $5,107 | $68,390 | $15,680 | $52,710 |
| 2021 | $4,940 | $68,390 | $15,680 | $52,710 |
| 2020 | $4,898 | $68,390 | $15,680 | $52,710 |
| 2019 | $4,062 | $56,600 | $13,090 | $43,510 |
| 2018 | $3,550 | $56,600 | $13,090 | $43,510 |
| 2017 | $3,567 | $56,600 | $13,090 | $43,510 |
| 2016 | $3,405 | $47,080 | $12,810 | $34,270 |
| 2015 | $3,238 | $47,080 | $12,810 | $34,270 |
| 2014 | $3,382 | $47,080 | $12,810 | $34,270 |
| 2013 | $1,679 | $47,075 | $12,810 | $34,265 |
Source: Public Records
Map
Nearby Homes
- 300 Dunbarton Rd
- 402 Citadel St
- 491 Daventry Ln
- 84 River Dr
- 600 Agler Rd
- 3832 Emmons Ave
- 0 E Emmons Ave
- 0 E Armuth Ave
- 2225 Mifflin Blvd
- 2876 Johnstown Rd
- 0 E Minnesota Ave Unit 224018641
- 3756 Genessee Ave
- 221 Lincolnshire Rd
- 1822 Stelzer Rd
- 143 Serran Dr
- 3784 Armuth Ave
- 302 Cliffview Dr
- 377 Highbury Crescent
- 343 Flint Ridge Dr
- 2275 Stelzer Rd
- 398 Dunbarton Rd
- 384 Dunbarton Rd
- 393 Hermitage Rd
- 372 Dunbarton Rd
- 399 Hermitage Rd
- 391 Dunbarton Rd
- 385 Hermitage Rd
- 406 Dunbarton Rd
- 377 Hermitage Rd
- 334 Wittenberg St Unit L-72
- 364 Dunbarton Rd
- 363 Bowling Green Place
- 373 Dunbarton Rd
- 369 Hermitage Rd
- 356 Dunbarton Rd
- 364 Bowling Green Place
- 369 Bowling Green Place
- 365 Dunbarton Rd
- 396 Hermitage Rd
- 337 Wittenberg St
