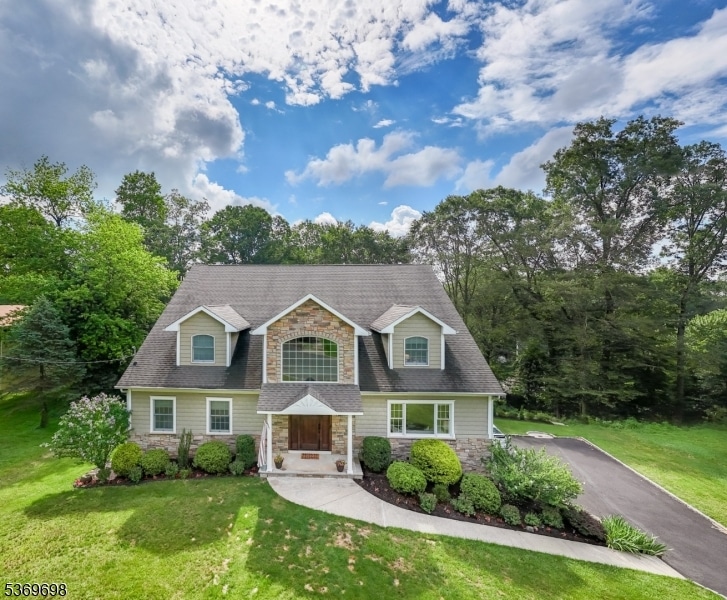LOOKING FOR SPACE & NATURE? THIS RANCH TURNED 2-STORY COLONIAL IN MOUNTAINSIDE HAS IT ALL! Nature lovers yearning for space to relax & enjoy suburban life, your search is over! 390 Forest Hill Way is just steps from Watchung Reservation trails & community center plus equidistant to Westfield & Summit vibrant downtowns & NYC trains. You'll be in awe of the 4,000+ SF space awaiting you in this incredible home! First Level features double-height entry way, refinished hardwood flooring, some with inlaid detail, Living Room, Dining Room, expansive Eat-in Kitchen with new quartz countertops, SS appliances, neutral painted cabinetry, peninsula, & light & bright dining area with bay window to beautiful mountainside view, including NYC skyline in winter! Sitting Room & Family Room steps from the Kitchen enhance the living space, as does the two-tier Trex deck off the Kitchen, offering tremendous outdoor entertaining possibilities or simply a quiet spot to relax & soak in the views. Spacious ensuite Bedroom and Powder Room round out the First Level. Second Level boasts three enormous bedrooms with fantastic closet space, including the dreamy Primary Suite with a dressing room/gym/workspace (whatever you desire!), unbelievably large walk-in closet plus two other closets & newly renovated ensuite Bathroom with double vanity & spa-like walk-in shower. Lower Level is made for chill or social time with Rec/Home Theater Room, Kitchenette, massive Screened-in Porch & Office/Mudroom. Must see!







