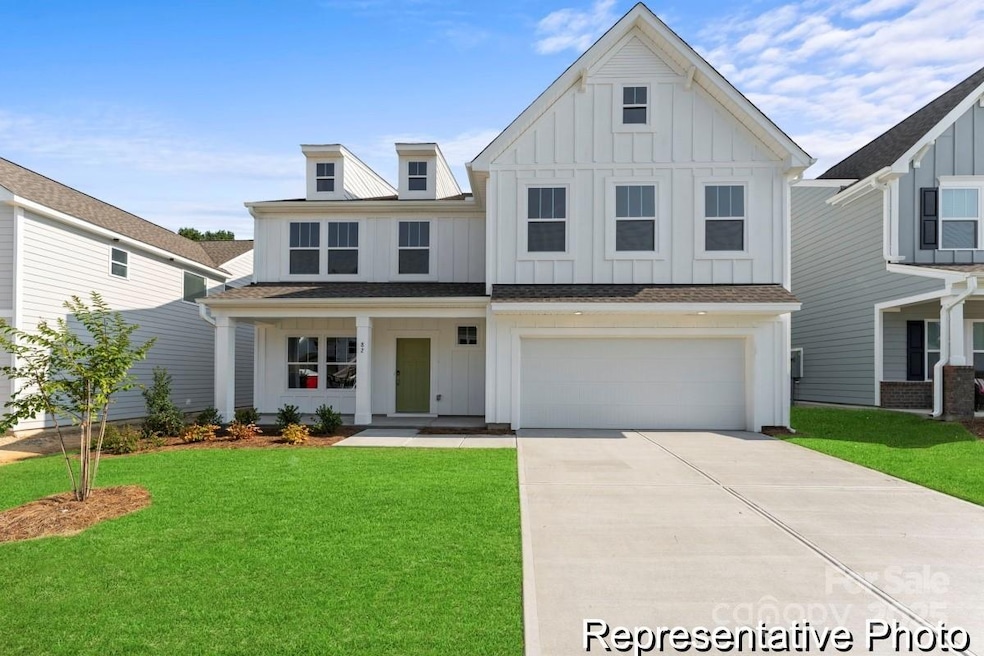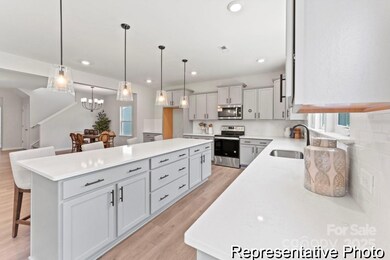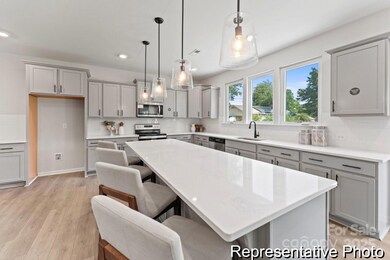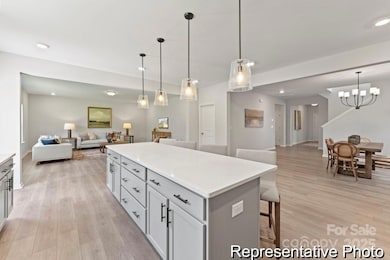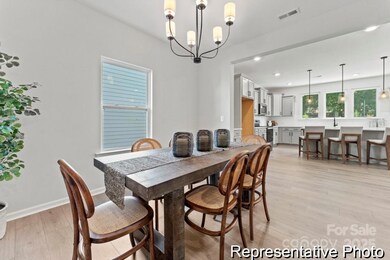
390 Gray Wolf St Unit 133p China Grove, NC 28023
Estimated payment $2,797/month
Highlights
- Community Cabanas
- Open Floorplan
- 2 Car Attached Garage
- New Construction
- Front Porch
- Walk-In Closet
About This Home
The TA4000 by True Homes, a proposed semi-custom home. This spacious 3,945 sq. ft. floor plan offers 5 BR/3 BA, and an open-concept design perfect for various lifestyles. The dining room seamlessly connects to the well-appointed Kitchen, featuring a large island, walk-in pantry, and ample storage, as well as the great room. A private Study provides a quiet workspace, while a guest suite on the main floor and full bath provides a retreat for guests. The second floor boasts a luxurious Primary Suite with a spa-inspired bath, plus 3 additional bedrooms and a versatile Game Room. Customizable features such as tray ceilings, luxury bath upgrades, and thoughtful storage solutions ensure the home meets your needs. With a 2-car garage, drop zone, and premium finishes, this home offers comfort, elegance, and flexibility for any lifestyle. Enjoy nearby shopping, dining, and easy access to I-85. Planned amenities include pickleball courts, a pool, and more, shared with neighboring Noah’s Run.
Listing Agent
TLS Realty LLC Brokerage Email: amartin@tlsrealtyllc.com License #244120 Listed on: 04/18/2025
Home Details
Home Type
- Single Family
Year Built
- Built in 2025 | New Construction
HOA Fees
- $42 Monthly HOA Fees
Parking
- 2 Car Attached Garage
Home Design
- Brick Exterior Construction
- Slab Foundation
- Stone Siding
Interior Spaces
- 2-Story Property
- Open Floorplan
- Insulated Windows
- Entrance Foyer
- Washer and Electric Dryer Hookup
Kitchen
- Electric Range
- Microwave
- Plumbed For Ice Maker
- Dishwasher
- Disposal
Flooring
- Laminate
- Vinyl
Bedrooms and Bathrooms
- Walk-In Closet
- 3 Full Bathrooms
Outdoor Features
- Front Porch
Schools
- China Grove Elementary And Middle School
- Jesse Carson High School
Utilities
- Central Air
- Heat Pump System
- Electric Water Heater
- Cable TV Available
Listing and Financial Details
- Assessor Parcel Number 115B133
Community Details
Overview
- Superior Association Mgmnt. Association
- Built by True Homes
- Kensington Subdivision, Ta4000 3940 Io Floorplan
- Mandatory home owners association
Recreation
- Community Playground
- Community Cabanas
- Community Pool
- Trails
Map
Home Values in the Area
Average Home Value in this Area
Property History
| Date | Event | Price | Change | Sq Ft Price |
|---|---|---|---|---|
| 04/18/2025 04/18/25 | For Sale | $422,400 | -- | $107 / Sq Ft |
Similar Homes in China Grove, NC
Source: Canopy MLS (Canopy Realtor® Association)
MLS Number: 4248741
- 510 Black Bear St Unit 145p
- 420 Black Bear St Unit 152p
- 355 Gray Wolf St Unit 122p
- 121 W Centerview St
- 403 Stevens St
- 648 E Ketchie St
- 807 S Bostian St
- Poplar Plan at Liberty Grove - Liberty Grove Townhomes
- 608 Azalea Ln
- 614 Azalea Ln
- 650 Harry St
- 518 Westside Cir
- 1400 N Carolina 152
- 2061 Stephens Farm Dr
- 2067 Stephens Farm Dr
- 2093 Stephens Farm Dr Unit D
- 2101 Stephens Farm Dr Unit E
- 2137 Stephens Farm Dr
- 2143 Stephens Farm Dr
- Lily Plan at Liberty Grove - Liberty Grove Single Family Homes
- 118 W Centerview St
- 405 Park St
- 2019 Stephens Farm Dr
- 1125 Roberts St
- 10500 Royal Grove Rd
- 300 Kimball Loop
- 303 Landis Oak Way
- 816 Georgia Oak Ln
- 306 Buford Dr
- 223 N Beaver St
- 1275 Mt Moriah Church Rd
- 2210 Brookview Ave
- 213 W 22nd St
- 2419 Winfield St
- 319 Kimball St
- 845 Alta Way
- 503 Kimball St
- 1108 Moss Ave
- 1103 Jackson St
- 526 Locust St
