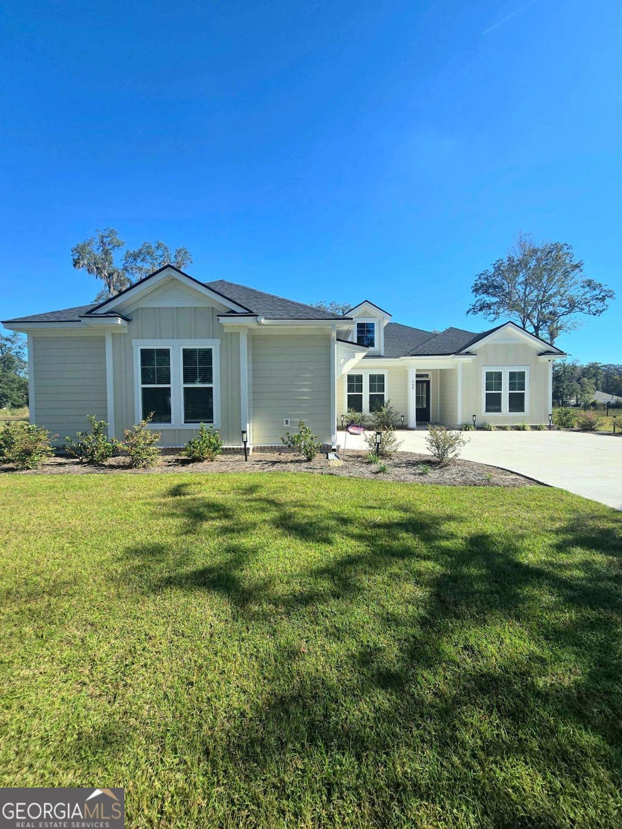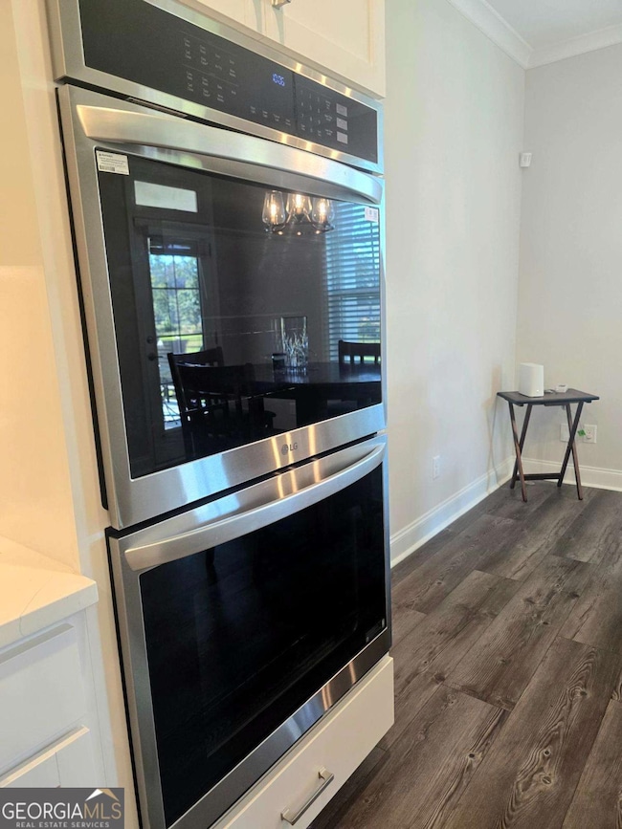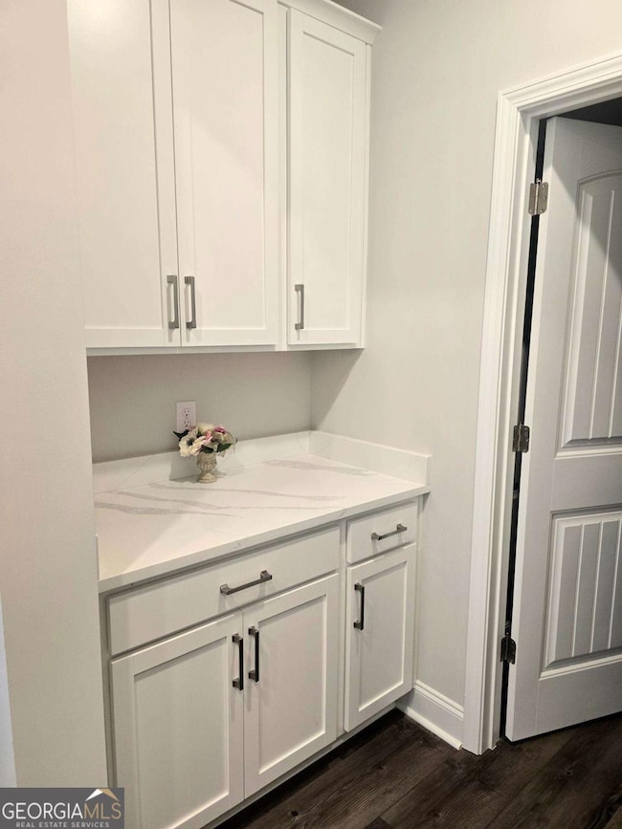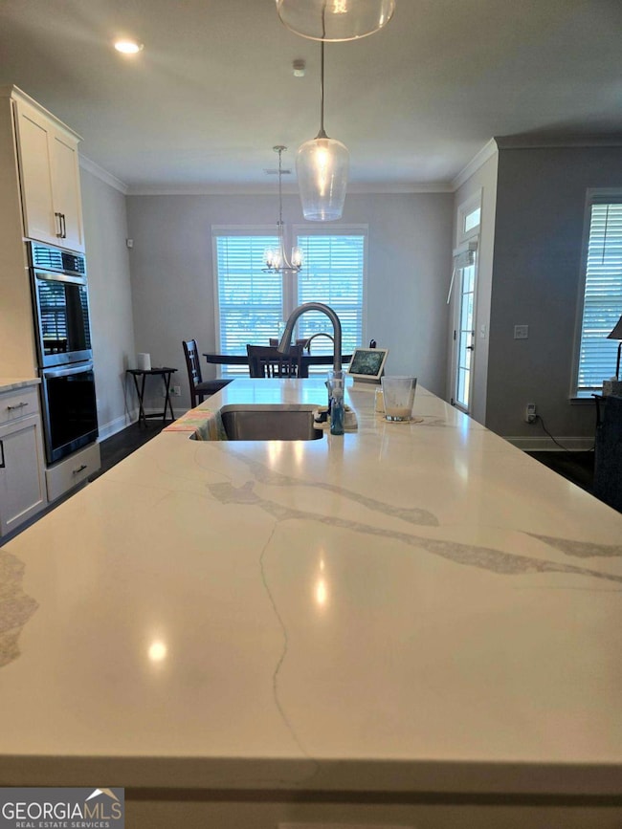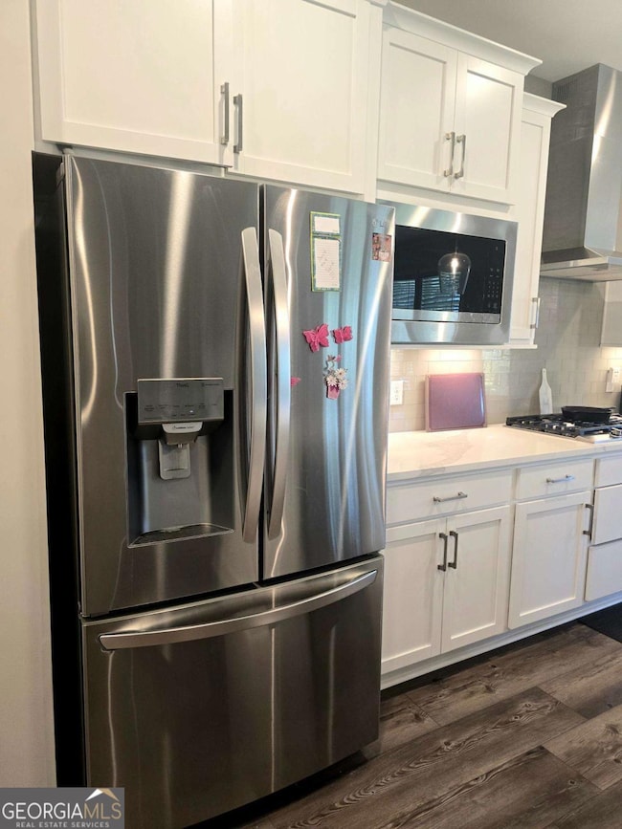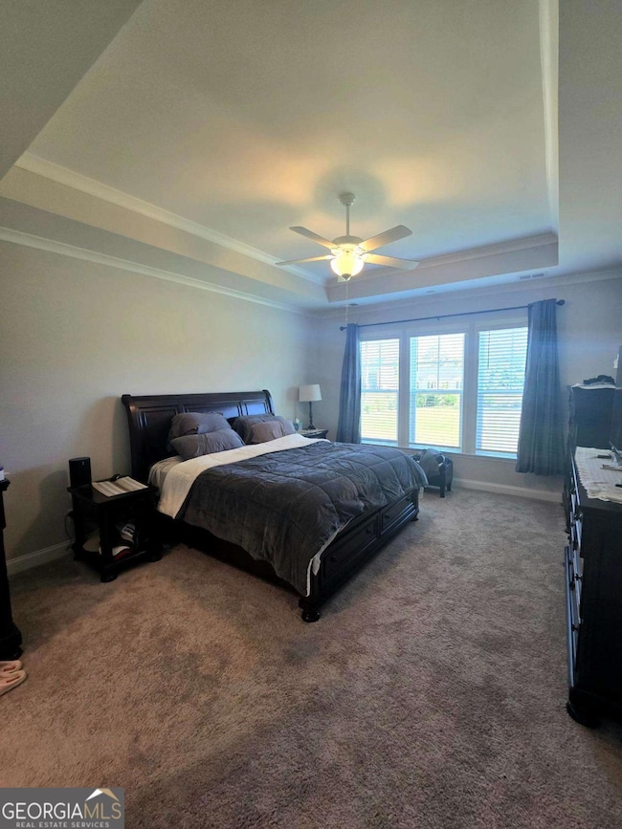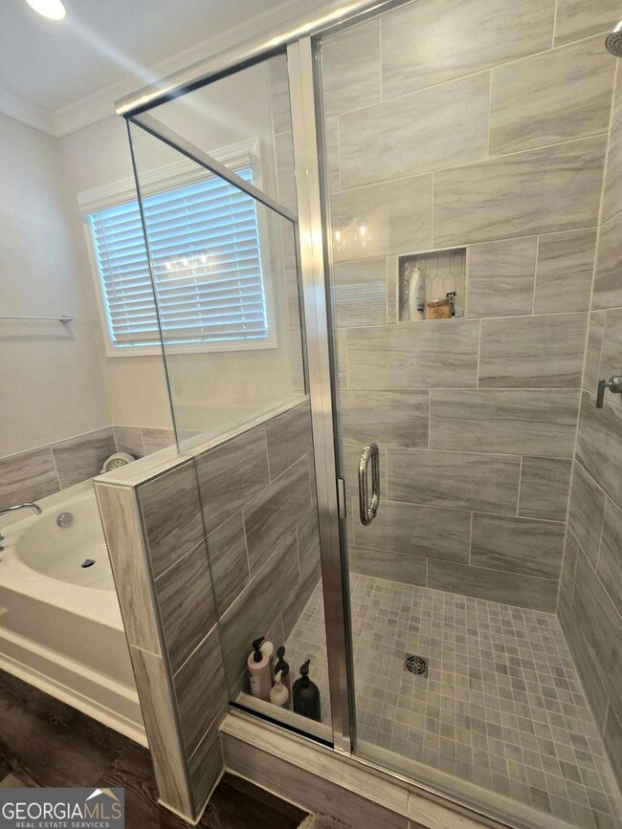390 Harbour Island Cir Waverly, GA 31565
Estimated payment $3,071/month
Highlights
- Golf Course Community
- New Construction
- Private Lot
- Woodbine Elementary School Rated A
- Gated Community
- Vaulted Ceiling
About This Home
Your Sanctuary Cove Coastal Retreat: Perfection Found Stop the search! This isn't just a home; it's a turn-key coastal haven in the highly sought-after Estates of Sanctuary Cove, meticulously perfected for the easy South Georgia lifestyle and ready for a smooth, fast closing. Why endure the stress and uncertainty of new construction when this stunning 2024-built property is already "better than new," fully upgraded, and waiting for you? Low-Country Luxury, Ready for Entertaining Designed for seamless gathering, this home embodies effortless southern charm. Host's Dream Kitchen: The chef's heart of the home features a designer kitchen anchored by a massive quartz island-perfect for cocktail hour or a low-country boil spread. It boasts upgraded cabinetry, generous storage, and stainless steel appliances. Open & Inviting Living: Soaring vaulted ceilings create an expansive, airy feel over the open-concept living area, highlighted by a cozy gas fireplace flanked by custom built-ins. The Ultimate Indoor-Outdoor Flow: Step out onto your covered back porch-the ideal spot for sweet tea sipping and evening gatherings. Pristine Landscaping & Total Peace of Mind Forget the endless work of establishing a new yard. This property shines with pristine, completed landscaping, offering curb appeal that is second to none: Instantly Lush Yard: The extended backyard is truly a standout, featuring brand-new irrigation and fresh, deep-green sod-a lush, established yard that is ready for play or relaxation from day one. Next-Level Upgrades: Enjoy year-round comfort and unbeatable energy efficiency thanks to spray foam insulation throughout, including the garage! This home offers the benefits of new construction with all the time-consuming, costly upgrades already done. Privacy, Flexibility, and Coastal Convenience The thoughtful floor plan ensures both luxury and practicality. The split-bedroom layout places the primary suite retreat on its own wing, featuring a spa-like bath with a soaking tub, separate shower, and dual vanity. With 3 spacious bedrooms plus a flexible office/flex space that easily serves as a 4th bedroom, this home adapts perfectly to your needs. You'll gain access to the incredible Sanctuary Cove amenities, including the sparkling pool, clubhouse, tennis courts, and available golf access. Conveniently located near I-95, you have easy access to the historic charm of Brunswick and the famous beaches of St. Simons and Jekyll Islands. This is the definition of move-in ready. Start living your coastal Georgia dream now with a guaranteed smooth closing process!
Home Details
Home Type
- Single Family
Est. Annual Taxes
- $5,304
Year Built
- Built in 2024 | New Construction
Lot Details
- 0.53 Acre Lot
- Private Lot
- Level Lot
HOA Fees
- $100 Monthly HOA Fees
Home Design
- Ranch Style House
- Composition Roof
- Press Board Siding
Interior Spaces
- 2,177 Sq Ft Home
- Bookcases
- Vaulted Ceiling
- Ceiling Fan
- Gas Log Fireplace
- Window Treatments
- Family Room
- Living Room with Fireplace
- Home Office
Kitchen
- Breakfast Area or Nook
- Double Oven
- Microwave
- Dishwasher
- Kitchen Island
Flooring
- Carpet
- Tile
- Vinyl
Bedrooms and Bathrooms
- 3 Main Level Bedrooms
- Split Bedroom Floorplan
- Walk-In Closet
- 2 Full Bathrooms
- Double Vanity
- Soaking Tub
- Separate Shower
Laundry
- Laundry in Mud Room
- Laundry Room
Parking
- Garage
- Garage Door Opener
- Off-Street Parking
Schools
- Woodbine Elementary School
- Camden Middle School
- Camden County High School
Utilities
- Cooling System Powered By Gas
- Central Heating and Cooling System
- Propane
- Shared Well
- Septic Tank
Community Details
Overview
- $600 Initiation Fee
- Association fees include ground maintenance, private roads, swimming, tennis
- The Estates Of Sanctuary Cove Subdivision
Recreation
- Golf Course Community
- Tennis Courts
- Community Pool
Security
- Gated Community
Map
Home Values in the Area
Average Home Value in this Area
Tax History
| Year | Tax Paid | Tax Assessment Tax Assessment Total Assessment is a certain percentage of the fair market value that is determined by local assessors to be the total taxable value of land and additions on the property. | Land | Improvement |
|---|---|---|---|---|
| 2024 | $481 | $16,000 | $16,000 | $0 |
| 2023 | $213 | $7,200 | $7,200 | $0 |
| 2022 | $220 | $7,200 | $7,200 | $0 |
| 2021 | $105 | $3,240 | $3,240 | $0 |
| 2020 | $100 | $3,000 | $3,000 | $0 |
| 2019 | $100 | $3,000 | $3,000 | $0 |
| 2018 | $50 | $3,000 | $3,000 | $0 |
| 2017 | $184 | $6,000 | $6,000 | $0 |
| 2016 | $184 | $6,000 | $6,000 | $0 |
| 2015 | $95 | $6,000 | $6,000 | $0 |
| 2014 | -- | $6,000 | $6,000 | $0 |
Property History
| Date | Event | Price | List to Sale | Price per Sq Ft | Prior Sale |
|---|---|---|---|---|---|
| 10/20/2025 10/20/25 | For Sale | $479,900 | +6.1% | $220 / Sq Ft | |
| 04/08/2025 04/08/25 | Sold | $452,500 | -5.1% | $210 / Sq Ft | View Prior Sale |
| 02/26/2025 02/26/25 | Pending | -- | -- | -- | |
| 02/05/2025 02/05/25 | Price Changed | $476,990 | -3.6% | $221 / Sq Ft | |
| 10/17/2024 10/17/24 | Price Changed | $494,990 | -2.2% | $229 / Sq Ft | |
| 09/26/2024 09/26/24 | Price Changed | $506,306 | +1.0% | $235 / Sq Ft | |
| 09/18/2024 09/18/24 | Price Changed | $501,306 | -2.0% | $232 / Sq Ft | |
| 09/14/2024 09/14/24 | Price Changed | $511,306 | +2.0% | $237 / Sq Ft | |
| 08/12/2024 08/12/24 | Price Changed | $501,306 | -2.0% | $232 / Sq Ft | |
| 08/03/2024 08/03/24 | Price Changed | $511,306 | +2.0% | $237 / Sq Ft | |
| 07/24/2024 07/24/24 | Price Changed | $501,306 | -1.4% | $232 / Sq Ft | |
| 06/27/2024 06/27/24 | Price Changed | $508,306 | -1.5% | $236 / Sq Ft | |
| 06/06/2024 06/06/24 | Price Changed | $516,306 | -1.9% | $239 / Sq Ft | |
| 06/04/2024 06/04/24 | Price Changed | $526,306 | -1.3% | $244 / Sq Ft | |
| 05/22/2024 05/22/24 | Price Changed | $533,306 | +0.9% | $247 / Sq Ft | |
| 05/15/2024 05/15/24 | Price Changed | $528,306 | -0.9% | $245 / Sq Ft | |
| 05/02/2024 05/02/24 | Price Changed | $533,306 | +1.9% | $247 / Sq Ft | |
| 04/18/2024 04/18/24 | Price Changed | $523,306 | -1.9% | $242 / Sq Ft | |
| 04/11/2024 04/11/24 | For Sale | $533,306 | -- | $247 / Sq Ft |
Purchase History
| Date | Type | Sale Price | Title Company |
|---|---|---|---|
| Special Warranty Deed | $452,500 | -- | |
| Warranty Deed | $160,000 | -- | |
| Limited Warranty Deed | $850,000 | -- |
Mortgage History
| Date | Status | Loan Amount | Loan Type |
|---|---|---|---|
| Open | $350,000 | New Conventional | |
| Closed | $35,000 | New Conventional |
Source: Georgia MLS
MLS Number: 10640099
APN: 111D-208
- 5 Blue Heron Trail
- LOT 355 Woodstork Ct
- Lot 31 Woodstork Ct
- 218 Blue Heron Trail
- 88 Audubon Wynd
- 22 Audubon Wynd
- LOT 38 Palmetto Wynd
- LOT 5 Palmetto Wynd
- 449 Palmetto Wynd
- 0 Palmetto Wynd Unit 1657361
- 0 Palmetto Wynd Unit 10624463
- LOT 88 Audubon Wynd
- LOT 22 Audubon Wynd
- 490 Audubon Wynd
- 0 Dover Bluff Rd Unit 10276950
- 0 Dover Bluff Rd Unit 1645843
- 0 Dover Bluff Rd Unit 11355244
- 529 Eagle Crest Dr
- LOT 21A Eagle Crest Dr
- 561 Audubon Wynd
- 375 Wellington Place
- 99 Southport Cir
- 3385 US Highway 82
- 4411 US Highway 82
- 415 Newcastle St
- 11 Serenity Ct
- 722 Ellis St
- 800 Howe St Unit A
- 519 Norwich St Unit 209
- 519 Norwich St Unit 309
- 804 Howe St Unit A
- 804 Howe St Unit B
- 706 Gloucester St Unit B
- 706 Gloucester St Unit A
- 1129 Egmont St
- 1141 Walker Point Way
- 1078 Walker Point Way
- 1140 Walker Point Way
- 1206 Walker Point Way
- 1157 Walker Point Way
