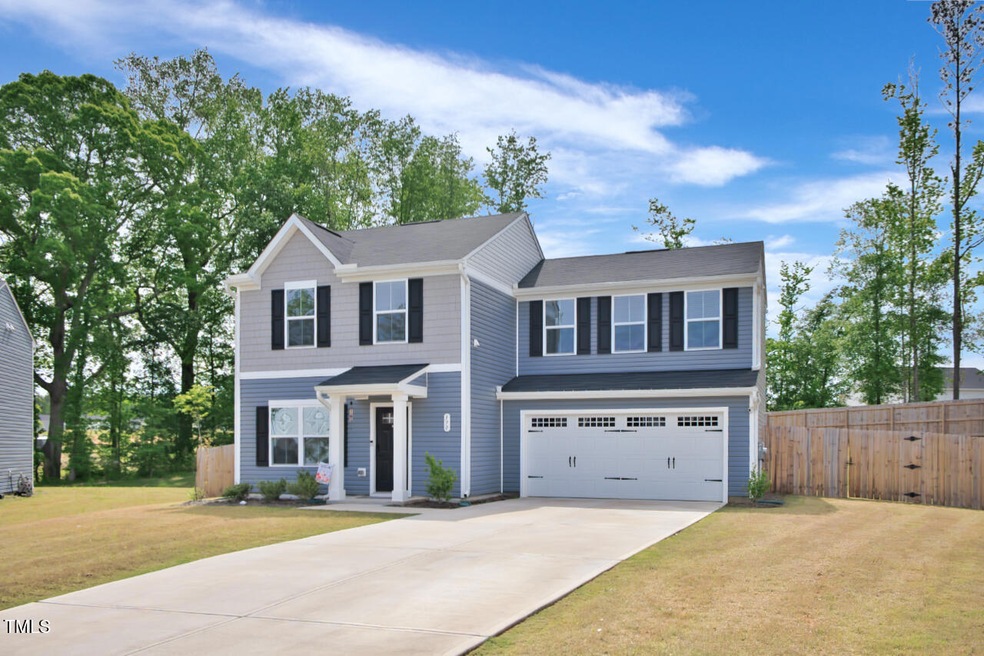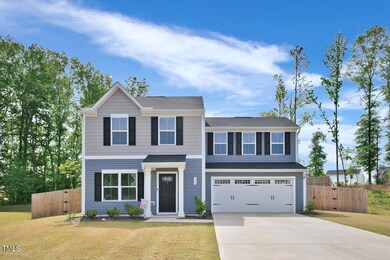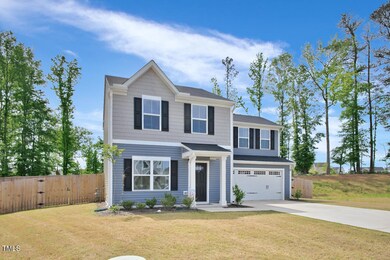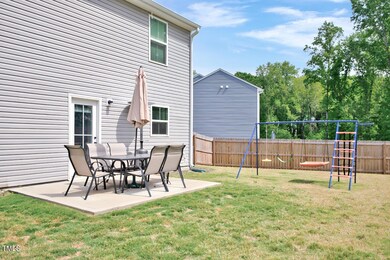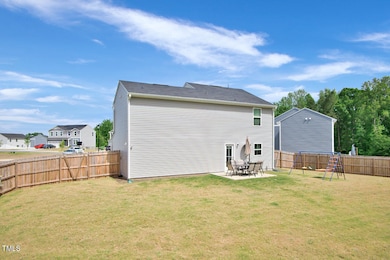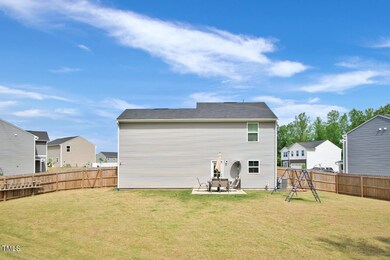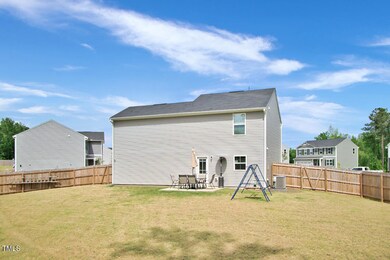
390 Hunting Wood Dr Angier, NC 27501
Highlights
- Traditional Architecture
- Laundry Room
- Central Air
- 2 Car Attached Garage
- Luxury Vinyl Tile Flooring
- Dining Room
About This Home
As of June 2025Welcome to this beautiful 3-bedroom, 2.5-bath home perfectly situated between the charming towns of Angier and Lillington. The first floor features a spacious open floor plan that creates a seamless flow between the living, dining, and kitchen areas—ideal for both entertaining and everyday living. The kitchen is equipped with stylish white cabinetry and sleek stainless steel appliances, offering both functionality and modern appeal. Upstairs, you'll find all three bedrooms, including a generous primary suite complete with its own private bath and a walk-in closet for ample storage. Step outside to enjoy the large fenced-in backyard, perfect for gatherings, gardening, or simply relaxing in your own private retreat. This home blends comfort, style, and a convenient location into one inviting package.
Last Agent to Sell the Property
Keller Williams Realty License #257656 Listed on: 04/25/2025

Home Details
Home Type
- Single Family
Est. Annual Taxes
- $1,729
Year Built
- Built in 2022
Lot Details
- 0.36 Acre Lot
- Privacy Fence
- Back Yard Fenced
HOA Fees
- $50 Monthly HOA Fees
Parking
- 2 Car Attached Garage
- 2 Open Parking Spaces
Home Design
- Traditional Architecture
- Slab Foundation
- Shingle Roof
- Vinyl Siding
Interior Spaces
- 1,469 Sq Ft Home
- 2-Story Property
- Family Room
- Dining Room
- Laundry Room
Kitchen
- Electric Range
- Microwave
- Dishwasher
Flooring
- Carpet
- Luxury Vinyl Tile
Bedrooms and Bathrooms
- 3 Bedrooms
Schools
- Shawtown Lillington Elementary School
- Harnett Central Middle School
- Harnett Central High School
Utilities
- Central Air
- Heat Pump System
Community Details
- Association fees include insurance
- Qual Glen c/o Hrw Association, Phone Number (919) 787-9000
- Quail Glen Subdivision
Listing and Financial Details
- Assessor Parcel Number 11066201 0022 76
Ownership History
Purchase Details
Home Financials for this Owner
Home Financials are based on the most recent Mortgage that was taken out on this home.Purchase Details
Home Financials for this Owner
Home Financials are based on the most recent Mortgage that was taken out on this home.Purchase Details
Similar Homes in Angier, NC
Home Values in the Area
Average Home Value in this Area
Purchase History
| Date | Type | Sale Price | Title Company |
|---|---|---|---|
| Warranty Deed | $285,000 | None Listed On Document | |
| Warranty Deed | $285,000 | None Listed On Document | |
| Special Warranty Deed | $319,000 | -- | |
| Special Warranty Deed | $217,500 | Saputo James Andrew |
Mortgage History
| Date | Status | Loan Amount | Loan Type |
|---|---|---|---|
| Previous Owner | $138,755 | No Value Available |
Property History
| Date | Event | Price | Change | Sq Ft Price |
|---|---|---|---|---|
| 08/29/2025 08/29/25 | For Rent | $2,045 | 0.0% | -- |
| 08/28/2025 08/28/25 | Off Market | $2,045 | -- | -- |
| 08/16/2025 08/16/25 | Price Changed | $2,045 | -2.4% | $1 / Sq Ft |
| 07/19/2025 07/19/25 | For Rent | $2,095 | 0.0% | -- |
| 06/16/2025 06/16/25 | Sold | $285,000 | -5.0% | $194 / Sq Ft |
| 05/14/2025 05/14/25 | Pending | -- | -- | -- |
| 05/09/2025 05/09/25 | Price Changed | $299,900 | -3.9% | $204 / Sq Ft |
| 05/02/2025 05/02/25 | Price Changed | $312,000 | -1.0% | $212 / Sq Ft |
| 04/25/2025 04/25/25 | For Sale | $315,000 | -- | $214 / Sq Ft |
Tax History Compared to Growth
Tax History
| Year | Tax Paid | Tax Assessment Tax Assessment Total Assessment is a certain percentage of the fair market value that is determined by local assessors to be the total taxable value of land and additions on the property. | Land | Improvement |
|---|---|---|---|---|
| 2025 | $1,729 | $237,882 | $0 | $0 |
| 2024 | $1,729 | $237,882 | $0 | $0 |
| 2023 | $1,729 | $237,882 | $0 | $0 |
| 2022 | $248 | $35,830 | $0 | $0 |
Agents Affiliated with this Home
-
Phillip DeMuth

Seller's Agent in 2025
Phillip DeMuth
Keller Williams Realty
(919) 521-8927
4 in this area
330 Total Sales
-
John Waltmon
J
Buyer's Agent in 2025
John Waltmon
Main Street Renewal, LLC
(984) 205-8356
1 in this area
61 Total Sales
Map
Source: Doorify MLS
MLS Number: 10090927
APN: 11066201 0022 76
- 96 Cutty Way
- 218 Hunting Wood Dr
- 289 Gianna Dr
- 284 Peach Grove Way Unit 26
- 378 Peach Grove Way
- 270 Peach Grove Way Unit 25
- 392 Peach Grove Way
- 87 Appleseed Dr
- 122 Better Day Way
- 450 Peach Grove Way
- 80 Better Day Way
- 68 Better Day Way
- 90 Better Day Way
- 56 Better Day Way
- 102 Better Day Way
- 112 Better Day Way
- 106 Little Creek Dr
- 249 Gianna Dr
- 263 Gianna Dr
- 416 Winding Creek Dr
