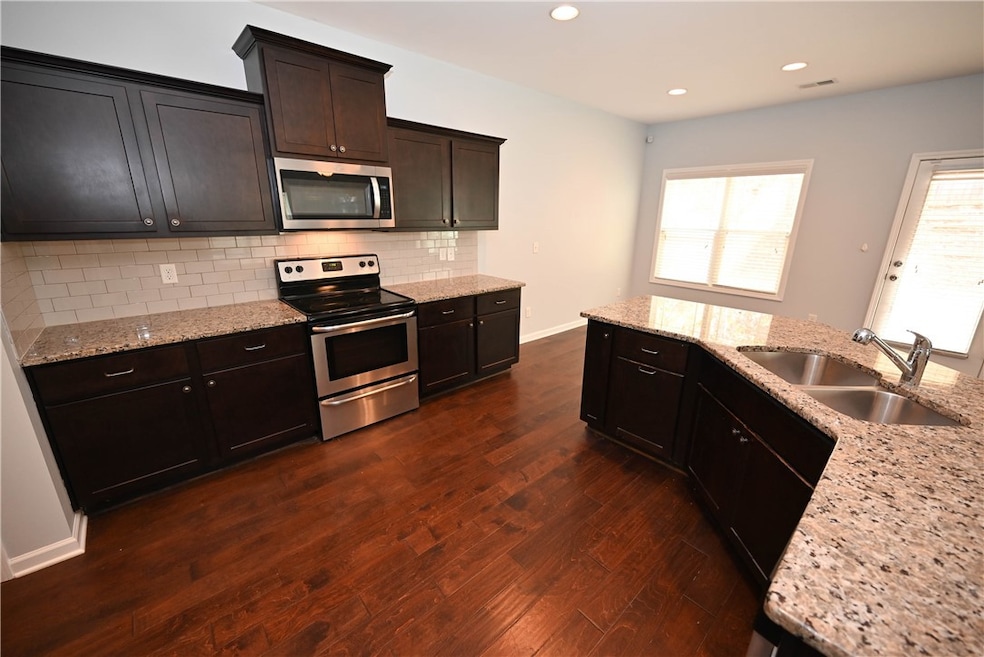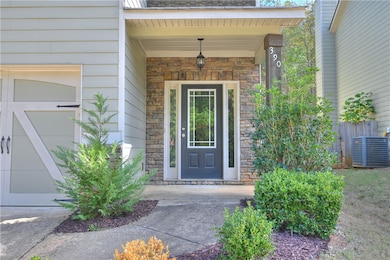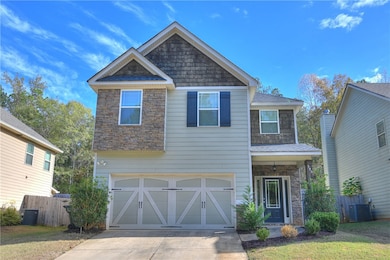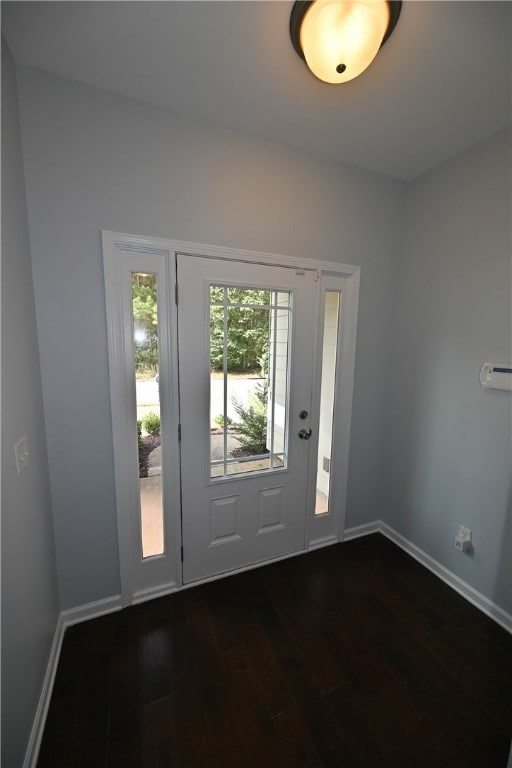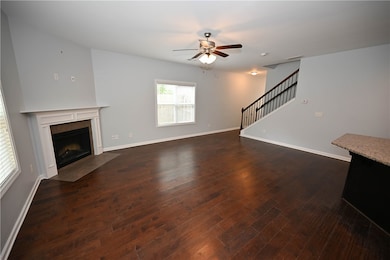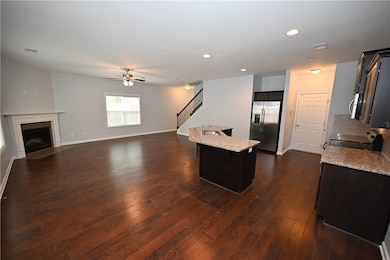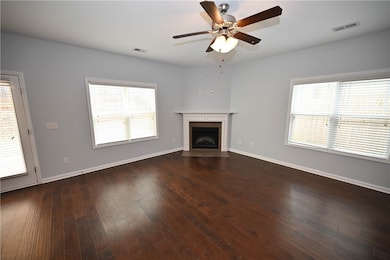390 Lightness Dr Auburn, AL 36832
Solamere NeighborhoodEstimated payment $1,925/month
Highlights
- Clubhouse
- Engineered Wood Flooring
- Combination Kitchen and Living
- Richland Elementary School Rated A+
- 1 Fireplace
- Community Pool
About This Home
Move-in ready w/ NO CARPET! Smart home featuring the Morgan floorplan offers hardwoods throughout main level & LVP upstairs. Inviting foyer flows into airy & open living space, where the great room, kitchen, & dining meld seamlessly into one integrated central space. Large windows + glass door leading to covered porch ensure this integral space is flooded w/ natural light! Spacious great room boasts cozy a fireplace w/ hidden media wiring while chef's kitchen offers granite countertops, tiled backsplash, pantry, & extended breakfast bar that seats 6+! XL primary suite features tray ceiling, walk-in closet, & en-suite bath w/ double vanities, tiled step-in shower, & relaxing soaking tub. Beds 2 & 3 - also w/ no carpet - share J&J bath. Covered patio overlooks fenced backyard backing up to private wooded area. Located on a quiet cul-de-sac street w/ no rear neighbors! Neighborhood boasts beach-entry pool, covered cabanas, playground, lighted sidewalks, green spaces, pond, & nature trails. Only 10 minutes away from the Auburn University campus!
Listing Agent
RYAN EDWARDS ANNIE WILLIAMS TEAM
BERKSHIRE HATHAWAY HOMESERVICES Listed on: 12/03/2024

Home Details
Home Type
- Single Family
Est. Annual Taxes
- $1,561
Year Built
- Built in 2016
Lot Details
- 5,663 Sq Ft Lot
- Privacy Fence
- Back Yard Fenced
Parking
- 2 Car Attached Garage
Home Design
- Slab Foundation
- Cement Siding
- Stone
Interior Spaces
- 2,025 Sq Ft Home
- 2-Story Property
- Ceiling Fan
- 1 Fireplace
- Window Treatments
- Combination Kitchen and Living
- Washer and Dryer Hookup
Kitchen
- Electric Range
- Stove
- Microwave
- Dishwasher
- Disposal
Flooring
- Engineered Wood
- Tile
Bedrooms and Bathrooms
- 3 Bedrooms
- Soaking Tub
- Garden Bath
Outdoor Features
- Covered Patio or Porch
Schools
- Richland/Creekside Elementary And Middle School
Utilities
- Central Air
- Heat Pump System
- Underground Utilities
Listing and Financial Details
- Assessor Parcel Number 08-07-26-0-000-126.000
Community Details
Overview
- Property has a Home Owners Association
- Solamere Phase 3 Subdivision
Amenities
- Clubhouse
Recreation
- Community Pool
Map
Home Values in the Area
Average Home Value in this Area
Tax History
| Year | Tax Paid | Tax Assessment Tax Assessment Total Assessment is a certain percentage of the fair market value that is determined by local assessors to be the total taxable value of land and additions on the property. | Land | Improvement |
|---|---|---|---|---|
| 2025 | $1,670 | $30,920 | $0 | $0 |
| 2024 | $1,670 | $57,784 | $6,800 | $50,984 |
| 2023 | $1,561 | $55,296 | $6,800 | $48,496 |
| 2022 | $1,302 | $48,250 | $6,800 | $41,450 |
| 2021 | $1,200 | $44,438 | $6,800 | $37,638 |
| 2020 | $1,256 | $46,530 | $6,800 | $39,730 |
| 2019 | $1,218 | $45,136 | $6,800 | $38,336 |
| 2018 | $1,071 | $20,820 | $0 | $0 |
| 2015 | $275 | $5,100 | $0 | $0 |
| 2014 | $275 | $5,100 | $0 | $0 |
Property History
| Date | Event | Price | List to Sale | Price per Sq Ft | Prior Sale |
|---|---|---|---|---|---|
| 10/06/2025 10/06/25 | For Sale | $339,900 | 0.0% | $168 / Sq Ft | |
| 09/10/2025 09/10/25 | Off Market | $339,900 | -- | -- | |
| 09/02/2025 09/02/25 | For Sale | $339,900 | 0.0% | $168 / Sq Ft | |
| 09/01/2025 09/01/25 | Off Market | $339,900 | -- | -- | |
| 07/10/2025 07/10/25 | Price Changed | $339,900 | -1.5% | $168 / Sq Ft | |
| 05/27/2025 05/27/25 | Price Changed | $345,000 | -1.4% | $170 / Sq Ft | |
| 05/26/2025 05/26/25 | For Sale | $350,000 | 0.0% | $173 / Sq Ft | |
| 05/25/2025 05/25/25 | Off Market | $350,000 | -- | -- | |
| 03/17/2025 03/17/25 | Price Changed | $350,000 | -2.8% | $173 / Sq Ft | |
| 12/03/2024 12/03/24 | For Sale | $360,000 | +50.0% | $178 / Sq Ft | |
| 09/07/2018 09/07/18 | Sold | $240,000 | -5.9% | $119 / Sq Ft | View Prior Sale |
| 08/08/2018 08/08/18 | Pending | -- | -- | -- | |
| 07/12/2018 07/12/18 | For Sale | $255,000 | +10.1% | $126 / Sq Ft | |
| 04/27/2017 04/27/17 | Sold | $231,600 | +3.0% | $116 / Sq Ft | View Prior Sale |
| 03/28/2017 03/28/17 | Pending | -- | -- | -- | |
| 03/17/2017 03/17/17 | For Sale | $224,900 | -- | $113 / Sq Ft |
Purchase History
| Date | Type | Sale Price | Title Company |
|---|---|---|---|
| Grant Deed | $231,600 | -- |
Source: Lee County Association of REALTORS®
MLS Number: 172546
APN: 08-07-26-0-000-126.000
- 425 Lightness Dr
- 399 Lightness Dr
- 389 Lightness Dr
- 369 Lightness Dr
- 363 Lightness Dr
- 1786 Kenai Pass
- 538 Richland Rd Unit 101
- 538 Richland Rd Unit 901
- 538 Richland Rd Unit 701
- 567 Piper Ave
- 139 Denali Ln
- 1717 Solamere Ct
- 1860 Solamere Ct
- 1856 Solamere Ct
- 1848 Solamere Ct
- 1612 Havens Ct
- 1608 Havens Ct
- 1153 Southridge Ct
- 331 Lightness Dr
- 1449 Richland Rd
- 538 Richland Rd
- 1550 Richland Rd
- 1330 Shug Jordan Pkwy
- 141 Hemlock Dr
- 714 Ellis St
- 733 W Glenn Ave
- 724 Ellis St
- 818 Bedell Ave
- 762 Hunter Ct
- 700 W Magnolia Ave
- 644 W Magnolia Ave
- 415 N Donahue Dr
- 406 N Donahue Dr
- 522 N Donahue Dr
- 770 N Donahue Dr
- 1001 N Donahue Dr
- 402 Phillips Ave
- 580 Pride Ave
