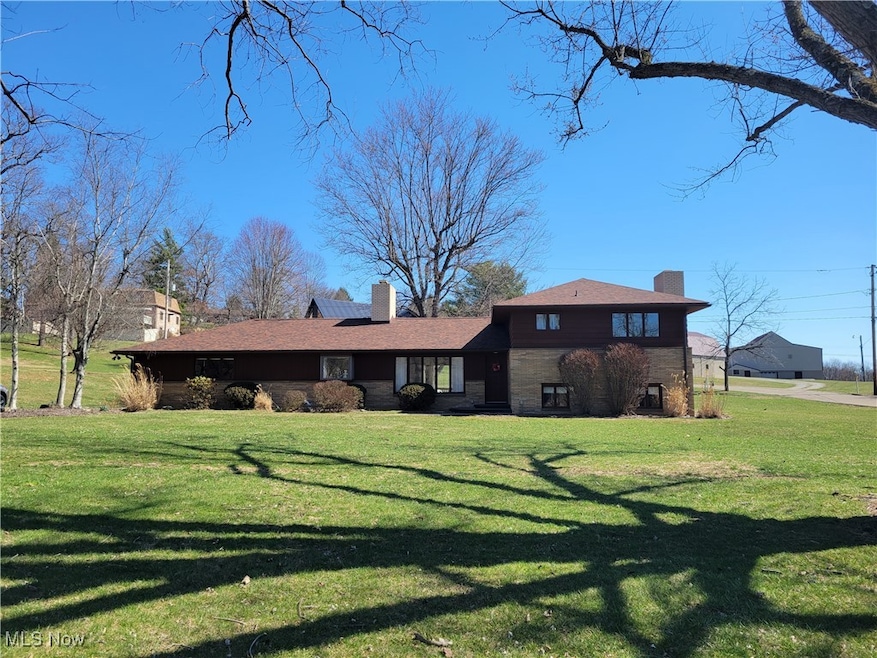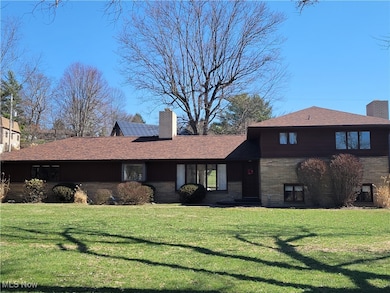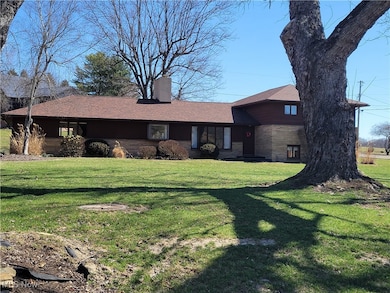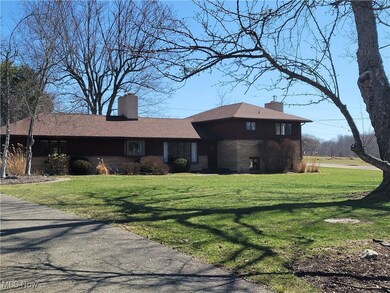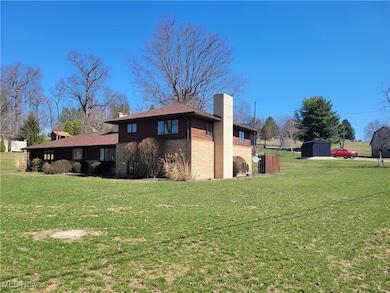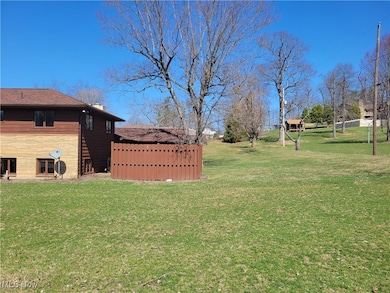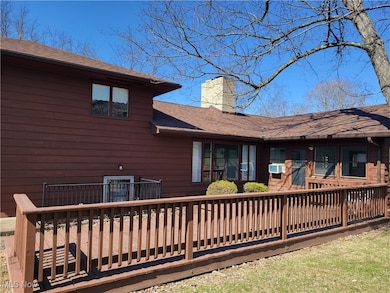Estimated payment $1,685/month
Highlights
- 0.82 Acre Lot
- Living Room with Fireplace
- No HOA
- Deck
- Corner Lot
- Front Porch
About This Home
Come view your new home in this highly desired neighborhood of Oak Park. Just outside of town but close to all amenities and Harrison Hills High School. So much room in this tri-level home from the living room with welcoming fireplace and plenty of light from front and rear windows, kitchen with bay window and lots of cabinets as well as a breakfast nook, dining room and a 3 season room to have your morning coffee and enjoy the peace and quiet, with beamed ceilings and ceiling fan. Off this room is a large, 28 foot deck perfect for grilling and entertaining. Upstairs are 3 bedroom, master with its own bath and additional full bath with double sinks and 2 guest bedrms. Then there's the lower level with a 32 x 20 foot family room for all your indoor entertaining needs. What a great place for the children with tons of additional storage. You can continue the entertaining from the walkout to the rear deck. And if the main floor living rm and sunroom provide all the entertainment space needed, the lower level would make a wonderful, private master suite with room to add bathroom/laundry. The basement level holds the laundry area, room with furnace, electric and hot water heater and there's a 3rd bathroom. Recent updates are rear deck and redwood siding painted in 2022, new roof, gutters, down spouts, gutter guards 2021, 200 amp electric 2021, hot water tank 2018. Living room, dining room and hallway have been recently painted. Home has paved drive way and 2 car attached garage. This home has it all, very spacious, desirable neighborhood, and all of the major updates have been done. Bring your ideas and make this your home. Call today to view.
Listing Agent
Sulek & Experts Real Estate Brokerage Email: rayeanncampbell13@gmail.com 740-391-8347 License #2005013993 Listed on: 03/24/2025
Home Details
Home Type
- Single Family
Est. Annual Taxes
- $2,377
Year Built
- Built in 1960
Lot Details
- 0.82 Acre Lot
- Corner Lot
- Back Yard
- 05-0001682.000
Parking
- 2 Car Attached Garage
Home Design
- Split Level Home
- Brick Exterior Construction
- Block Foundation
- Fiberglass Roof
- Asphalt Roof
- Redwood Siding
Interior Spaces
- 3-Story Property
- Recessed Lighting
- Wood Burning Fireplace
- Gas Fireplace
- Window Treatments
- Entrance Foyer
- Living Room with Fireplace
- 2 Fireplaces
- Storage
Kitchen
- Built-In Oven
- Range
- Freezer
- Dishwasher
Bedrooms and Bathrooms
- 3 Bedrooms
- 3 Full Bathrooms
Partially Finished Basement
- Basement Fills Entire Space Under The House
- Fireplace in Basement
- Laundry in Basement
Outdoor Features
- Deck
- Front Porch
Utilities
- Forced Air Heating and Cooling System
- Heating System Uses Gas
Community Details
- No Home Owners Association
- Oak Park Subdivision
Listing and Financial Details
- Assessor Parcel Number 05-0001681.000
Map
Home Values in the Area
Average Home Value in this Area
Tax History
| Year | Tax Paid | Tax Assessment Tax Assessment Total Assessment is a certain percentage of the fair market value that is determined by local assessors to be the total taxable value of land and additions on the property. | Land | Improvement |
|---|---|---|---|---|
| 2024 | $2,077 | $52,270 | $6,650 | $45,620 |
| 2023 | $2,077 | $52,270 | $6,650 | $45,620 |
| 2022 | $1,923 | $45,280 | $4,360 | $40,920 |
| 2021 | $1,819 | $45,280 | $4,360 | $40,920 |
| 2020 | $1,813 | $45,280 | $4,360 | $40,920 |
| 2019 | $1,199 | $38,370 | $3,700 | $34,670 |
| 2018 | $1,199 | $38,370 | $3,700 | $34,670 |
| 2017 | $1,213 | $38,370 | $3,700 | $34,670 |
| 2016 | $1,157 | $35,080 | $3,510 | $31,570 |
| 2015 | $1,535 | $35,080 | $3,510 | $31,570 |
| 2014 | $918 | $33,860 | $3,190 | $30,670 |
| 2013 | $918 | $33,860 | $3,190 | $30,670 |
Property History
| Date | Event | Price | Change | Sq Ft Price |
|---|---|---|---|---|
| 06/04/2025 06/04/25 | Price Changed | $279,000 | -7.0% | $120 / Sq Ft |
| 04/10/2025 04/10/25 | Price Changed | $299,900 | -1.3% | $129 / Sq Ft |
| 03/24/2025 03/24/25 | For Sale | $303,999 | -- | $131 / Sq Ft |
Purchase History
| Date | Type | Sale Price | Title Company |
|---|---|---|---|
| Warranty Deed | $104,000 | None Available | |
| Deed | -- | -- |
Mortgage History
| Date | Status | Loan Amount | Loan Type |
|---|---|---|---|
| Previous Owner | $51,000 | Credit Line Revolving |
Source: MLS Now
MLS Number: 5107641
APN: 05-0001681.000
- 437 Saint Clair Ave
- 44208 Meadowlark Ln
- 419 Saint Clair Ave
- 0 E Market St
- 804 E Market St
- 166 S Ohio St
- 150 E South St
- 535 Grant St
- 1104 E Market St
- 210 Harrison Ave
- 0 Harrison Ave
- 216 Charleston St
- 203 Roan Ave
- 207 Maplewood Dr
- 508 Lower Lincoln
- 616 Mccready Ave
- 265 Old Steubenville Pike
- 273 Old Steubenville Pike
- 0 N Main St Unit 5153554
- 78791 Kanoski Rd
- 201 Burton Dr
- 201 Burton Dr Unit 19
- 84900 Snyder Rd
- 68115 Tinmar Dr Unit 3
- 69229 Barton Rd Unit 58
- 104 Jepson Ave
- 50198 W Rustic Dr
- 69217 Barton Rd Unit 52
- 69217 Barton Rd Unit 46
- 179 W Main St
- 179 W Main St
- 50580 Cindy Dr
- 50324 Cindy Dr Unit Newport 6
- 50560 Cindy Dr Unit 7
- 50560 Cindy Dr Unit 8
- 50570 Cindy Dr Unit 9
- 46671 W Almar Ln
- 105 Maher St
- 308 S Jefferson St
- 74 Evergreen Terrace Dr Unit 74EvergeenterraceDr
