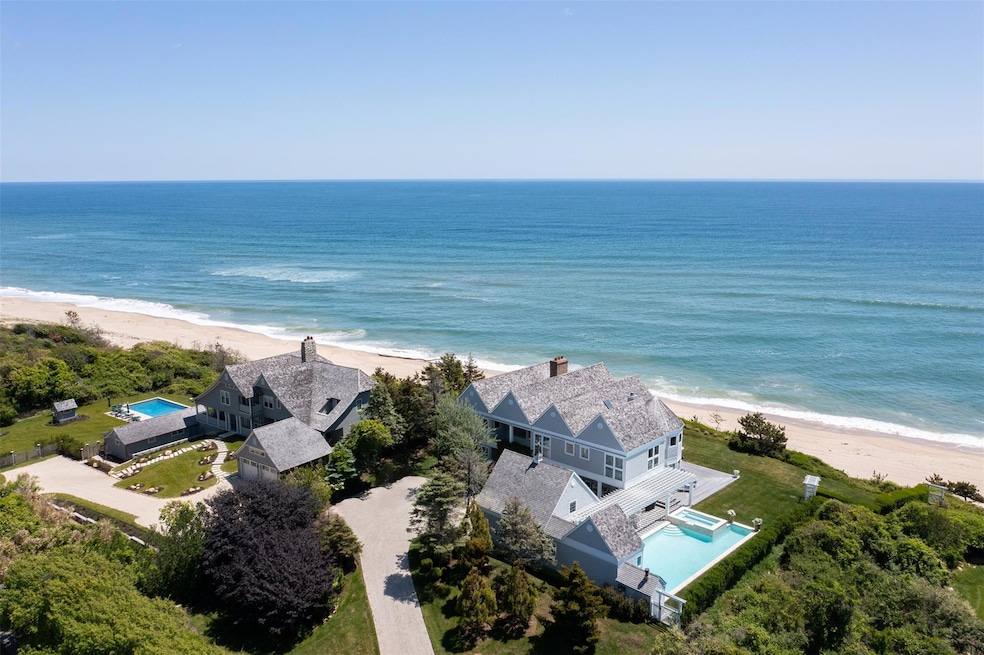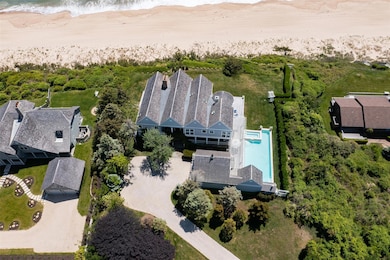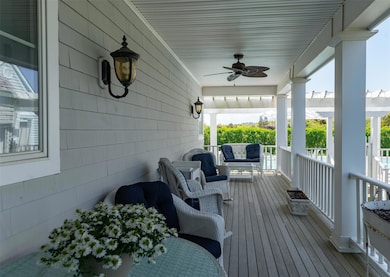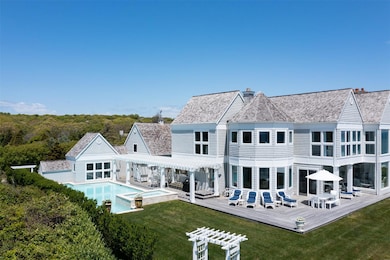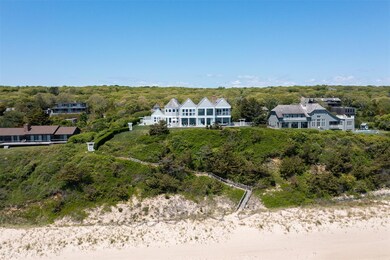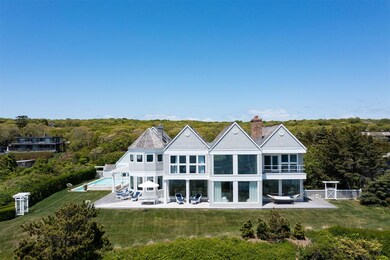390 Old Montauk Hwy Montauk, NY 11954
Montauk NeighborhoodHighlights
- Beach Front
- Water Access
- Deck
- Montauk School Rated A
- In Ground Pool
- Contemporary Architecture
About This Home
Set above the sand in Montauk, this stellar oceanfront residence takes full advantage of the high bluff with 110' of sprawling ocean frontage. When entering, the two-story foyer welcomes you into a sun-filled formal living room that also has a 2nd conversation/TV area connected by the full wet bar that commands the best views in the house. Thanks to the open-floor plan on the main level, moving and conversing amongst the rooms could not be easier. The kitchen has island seating for 4 that overlooks the formal dining room that seats 16 as well as a breakfast nook. ALL with unrivaled views of the Atlantic Ocean. The main level also offers 1.5 baths, a laundry room and a 10-person media room. The upper floor leads you to the primary suite with 2 walk-in closets, fireplace & private terrace overlooking the pristine shores. There are four bedrooms on the floor, each with an en suite bathroom. In addition to the main home, there is a private "Pool House" with full bath. A wonderful area for those in your group who wish a little more privacy. Outside, the extensive decking, lounge seating, 50 x 25 gunite pool with built-in spa, outdoor shower is ideal for entertaining on any scale. As you venture outback, follow the path towards the exclusive beach access, the private boardwalk will lead you down. Overall, this property offers an exceptional opportunity to experience the best of Montauk beach lifestyle in a luxurious and comfortable setting ensuring guests the ultimate summer experience! Available weekly, bi-weekly, monthy and seasonally.
Listing Agent
Netter Real Estate Inc Brokerage Phone: 631-661-5100 License #10401312734 Listed on: 05/09/2025
Co-Listing Agent
Netter Real Estate Inc Brokerage Phone: 631-661-5100 License #10401335255
Home Details
Home Type
- Single Family
Est. Annual Taxes
- $56,942
Year Built
- Built in 1998
Lot Details
- 1.1 Acre Lot
- Beach Front
- Fenced
- Level Lot
- Front and Back Yard Sprinklers
Parking
- 2 Car Detached Garage
- Driveway
Property Views
- Water
- Panoramic
Home Design
- Contemporary Architecture
- Frame Construction
- Vinyl Siding
Interior Spaces
- 7,000 Sq Ft Home
- 2-Story Property
- Wet Bar
- Furnished
- Cathedral Ceiling
- Skylights
- 2 Fireplaces
- Entrance Foyer
- Formal Dining Room
- Wood Flooring
- Unfinished Basement
Kitchen
- Oven
- Dishwasher
- Granite Countertops
Bedrooms and Bathrooms
- 4 Bedrooms
- En-Suite Primary Bedroom
- Walk-In Closet
Laundry
- Laundry Room
- Dryer
- Washer
Outdoor Features
- In Ground Pool
- Water Access
- Balcony
- Deck
- Patio
- Porch
Schools
- Montauk Elementary And Middle School
- East Hampton High School
Utilities
- Forced Air Heating and Cooling System
- Heating System Uses Oil
- Tankless Water Heater
- Cesspool
Community Details
- No Pets Allowed
Listing and Financial Details
- Legal Lot and Block 12 / 0001
- Assessor Parcel Number 0300-088-00-01-00-012-002
Map
Source: OneKey® MLS
MLS Number: 860058
APN: 0300-088-00-01-00-012-002
- 408 Old Montauk Hwy
- 19 Davis Dr
- 6 Tara Rd
- 26 Davis Dr
- 39 Dogwood St
- 26 Birch Dr
- 94 Laurel Dr
- 272 Old Montauk Hwy Unit 805
- 56 Edison Dr
- 6 Laurel Dr
- 15 Jackson Rd
- 707 Old Montauk Hwy
- 707 Old Montauk Hwy Unit A-57
- 727 Montauk Hwy Unit 403
- 727 Old Montauk Hwy Unit 301
- 727 Old Montauk Hwy Unit 401
- 140 Navy Rd
- 18 N Shore Rd
- 16 Navy Rd Unit 106
- 21 S Euclid Ave
- 18 Dogwood St
- 18 Mckinley Rd
- 44 Bryan Rd
- 75 Bryan Rd
- 99 Bryan Rd
- 16 S Elihu Place
- 103 Second House Rd
- 16 Navy Rd
- 16 Navy Rd Unit 129
- 155 Essex St
- 147 S Essex St
- 169 S Fairview Ave
- 236 Edgemere St Unit 223
- 87 S Etna Ave
- 27 S Fulton Dr
- 16 N Farragut Rd
- 39 Seaside Ave
- 22 N Ferndale Place
- 25 Glendale Dr Unit ID1026170P
- 154 W Lake Dr
