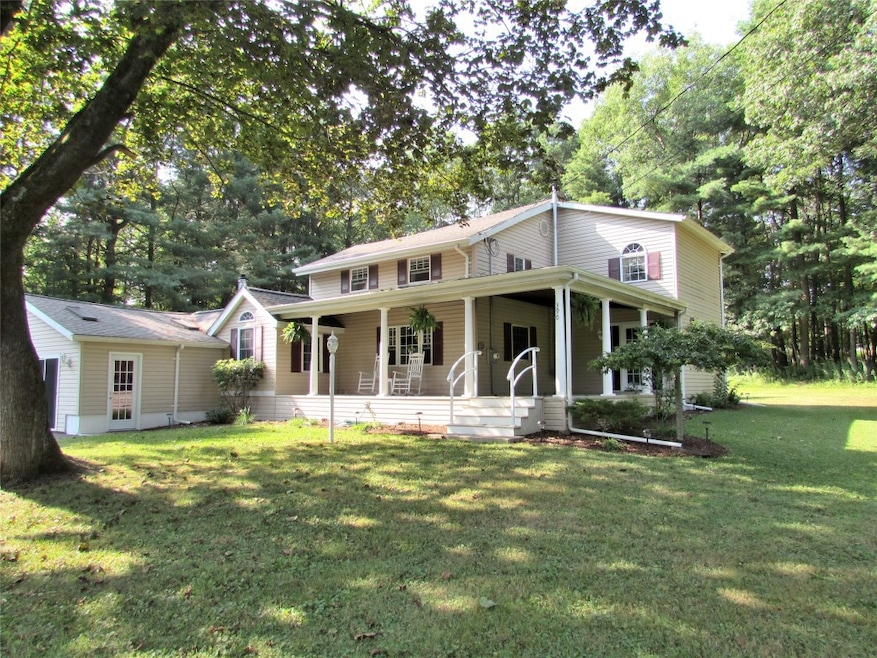
390 Powers Rd Binghamton, NY 13903
Estimated payment $1,767/month
Highlights
- Popular Property
- Above Ground Pool
- Mature Trees
- Home fronts a pond
- Pond View
- Deck
About This Home
Not visiable from the road as this is a shared drive.Must make appointments to see this property! Peaceful country property sitting tucked back from the roadway. This well maintained 3 bedroom home offers a wonderful large family room with wet bar, fireplace with pellet stove insert at the entry area. Updated kitchen appliances. Large living room with another fireplace with wood stove insert. The slider opens to the back deck and access to the pool. Laundry on the main floor in the bathroom. Front porch wraps around 2 sides for charm and comfort! Need a place for the toys?? This property offers a large 3 car garage with power and heat. Lot has a pond , listen to the frogs! Septic recently pumped.
Home Details
Home Type
- Single Family
Est. Annual Taxes
- $3,458
Year Built
- Built in 1952
Lot Details
- Lot Dimensions are 146x531
- Home fronts a pond
- Landscaped
- Level Lot
- Mature Trees
- Wooded Lot
- Property is zoned 210, 210
Parking
- 3 Car Detached Garage
- Heated Garage
- Shared Driveway
Home Design
- Vinyl Siding
Interior Spaces
- 1,959 Sq Ft Home
- 2-Story Property
- Cathedral Ceiling
- Ceiling Fan
- Skylights
- Insulated Windows
- Family Room with Fireplace
- 2 Fireplaces
- Living Room with Fireplace
- Workshop
- Pond Views
- Partial Basement
Kitchen
- Oven
- Cooktop
- Microwave
- Dishwasher
Flooring
- Wood
- Tile
Bedrooms and Bathrooms
- 4 Bedrooms
- 1 Full Bathroom
Laundry
- Dryer
- Washer
Outdoor Features
- Above Ground Pool
- Deck
- Covered Patio or Porch
- Shed
Schools
- F P Donnelly Elementary School
Utilities
- Pellet Stove burns compressed wood to generate heat
- Baseboard Heating
- Well
- Electric Water Heater
- Septic Tank
- TV Antenna
Map
Home Values in the Area
Average Home Value in this Area
Tax History
| Year | Tax Paid | Tax Assessment Tax Assessment Total Assessment is a certain percentage of the fair market value that is determined by local assessors to be the total taxable value of land and additions on the property. | Land | Improvement |
|---|---|---|---|---|
| 2024 | $3,418 | $53,535 | $15,770 | $37,765 |
| 2023 | $3,396 | $53,535 | $15,770 | $37,765 |
| 2022 | $3,366 | $53,535 | $15,770 | $37,765 |
| 2021 | $3,365 | $53,535 | $15,770 | $37,765 |
| 2020 | $2,498 | $53,535 | $15,770 | $37,765 |
| 2019 | -- | $53,535 | $15,770 | $37,765 |
| 2018 | $2,432 | $53,535 | $15,770 | $37,765 |
| 2017 | $2,321 | $53,535 | $15,770 | $37,765 |
| 2016 | $2,362 | $53,535 | $15,770 | $37,765 |
| 2015 | -- | $53,535 | $15,770 | $37,765 |
| 2014 | -- | $53,535 | $15,770 | $37,765 |
Property History
| Date | Event | Price | Change | Sq Ft Price |
|---|---|---|---|---|
| 08/11/2025 08/11/25 | For Sale | $270,000 | -- | $138 / Sq Ft |
Purchase History
| Date | Type | Sale Price | Title Company |
|---|---|---|---|
| Deed | $40,000 | John C Rosekrans | |
| Deed | $31,205 | -- | |
| Deed | $60,500 | -- |
Mortgage History
| Date | Status | Loan Amount | Loan Type |
|---|---|---|---|
| Closed | $50,000 | Unknown |
Similar Homes in Binghamton, NY
Source: Greater Binghamton Association of REALTORS®
MLS Number: 332454
APN: 032800-177-002-0001-040-000-0000
- 489 Powers Rd
- 4255 Renole Dr
- 212 Ahern Hill Rd
- 2272 Pierce Creek Rd
- 2484 Theresa Blvd
- 100 Felters Rd
- 691 Powers Rd
- 703 Powers Rd
- 304 Woodside Ave
- 14 Stanford Rd
- 16 Stanford Rd
- 17 Stanford Rd
- 27 Pierce St
- 62 Decatur St Unit 64
- 72 Locke Dr
- 663 Conklin Rd
- 665 Conklin Rd
- 1 Barbara Ave
- 3 Barbara Ave
- 5 Barbara Ave
- 106 Burr Ave
- 7 the Circuit St
- 64-68 Belden St
- 931 11 Route
- 33 Hayes St Unit 2
- 249 Robinson St Unit 2
- 27 Mill St Unit Suite 2
- 32 Mill St
- 184 Mary St Unit 2
- 2 Newton Ave Unit 1
- 2 Mill St Unit 2L
- 23 Roberts St
- 109 S Washington St
- 72 Conklin Ave
- 126 Robinson St
- 169 Hawley St Unit Upstairs
- 23 Rutherford St Unit 2nd floor
- 30 Fayette St Unit 3rd Floor
- 30 Fayette St Unit 2nd Floor
- 30 Fayette St Unit 1






