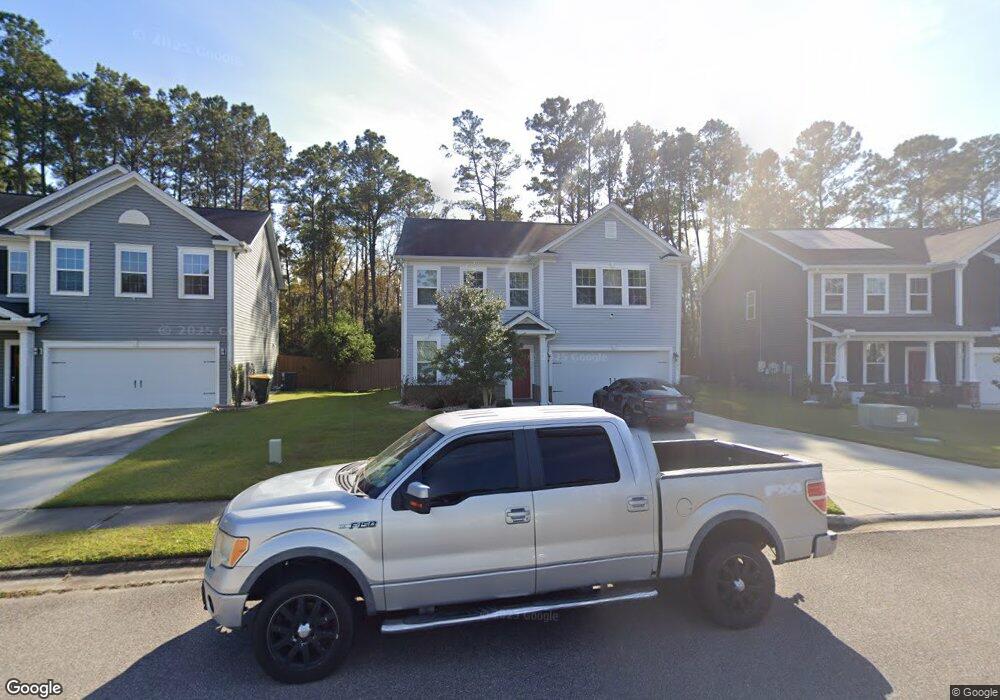390 Southwilde Way Pooler, GA 31322
Estimated Value: $378,671 - $409,000
4
Beds
3
Baths
2,655
Sq Ft
$148/Sq Ft
Est. Value
About This Home
This home is located at 390 Southwilde Way, Pooler, GA 31322 and is currently estimated at $394,168, approximately $148 per square foot. 390 Southwilde Way is a home located in Chatham County with nearby schools including Groves High School and Savannah Adventist Christian School.
Ownership History
Date
Name
Owned For
Owner Type
Purchase Details
Closed on
Nov 16, 2017
Sold by
Beazer Homes Llc
Bought by
Talbot Julien
Current Estimated Value
Home Financials for this Owner
Home Financials are based on the most recent Mortgage that was taken out on this home.
Original Mortgage
$218,737
Outstanding Balance
$183,436
Interest Rate
3.88%
Mortgage Type
New Conventional
Estimated Equity
$210,732
Create a Home Valuation Report for This Property
The Home Valuation Report is an in-depth analysis detailing your home's value as well as a comparison with similar homes in the area
Home Values in the Area
Average Home Value in this Area
Purchase History
| Date | Buyer | Sale Price | Title Company |
|---|---|---|---|
| Talbot Julien | $230,250 | -- |
Source: Public Records
Mortgage History
| Date | Status | Borrower | Loan Amount |
|---|---|---|---|
| Open | Talbot Julien | $218,737 |
Source: Public Records
Tax History Compared to Growth
Tax History
| Year | Tax Paid | Tax Assessment Tax Assessment Total Assessment is a certain percentage of the fair market value that is determined by local assessors to be the total taxable value of land and additions on the property. | Land | Improvement |
|---|---|---|---|---|
| 2025 | $3,255 | $149,320 | $24,000 | $125,320 |
| 2024 | $3,255 | $148,040 | $24,000 | $124,040 |
| 2023 | $2,580 | $125,560 | $10,000 | $115,560 |
| 2022 | $3,101 | $114,160 | $10,000 | $104,160 |
| 2021 | $3,134 | $98,560 | $10,000 | $88,560 |
| 2020 | $3,038 | $95,760 | $10,000 | $85,760 |
| 2019 | $3,038 | $95,520 | $10,000 | $85,520 |
| 2018 | $2,976 | $92,100 | $9,947 | $82,153 |
| 2017 | $0 | $10,000 | $10,000 | $0 |
Source: Public Records
Map
Nearby Homes
- 392 Southwilde Way
- 388 Southwilde Way
- 386 Southwilde Way
- 396 Southwilde Way
- 393 Southwilde Way
- 384 Southwilde Way
- 391 Southwilde Way
- 385 Southwilde Way
- 395 Southwilde Way
- 398 Southwilde Way
- 382 Southwilde Way
- 383 Southwilde Way
- 380 Southwilde Way
- 397 Southwilde Way
- 400 Southwilde Way
- 381 Southwilde Way
- 378 Southwilde Way
- 402 Southwilde Way
- 399 Southwilde Way
- 230 Tanzania Trail
