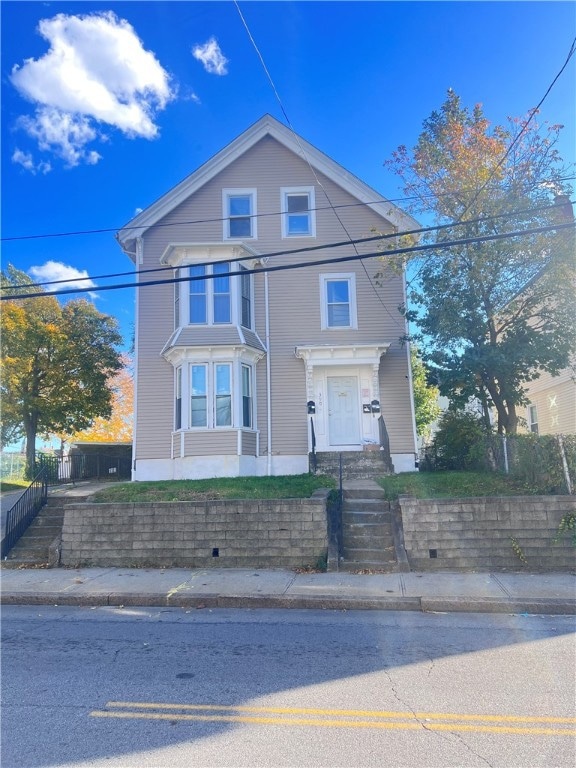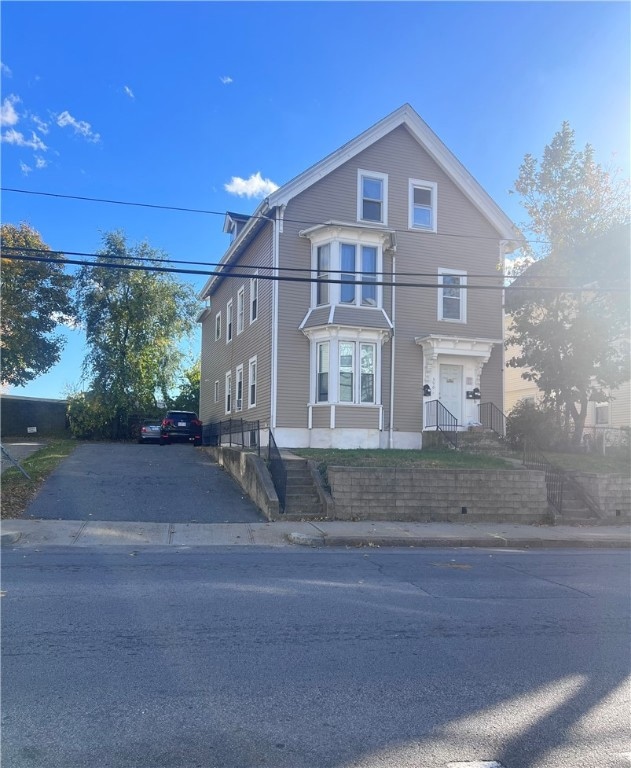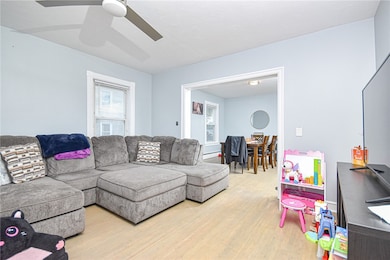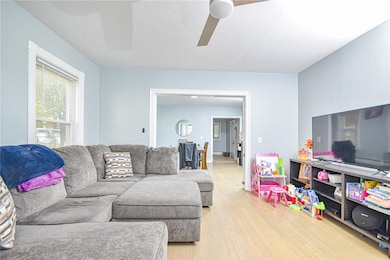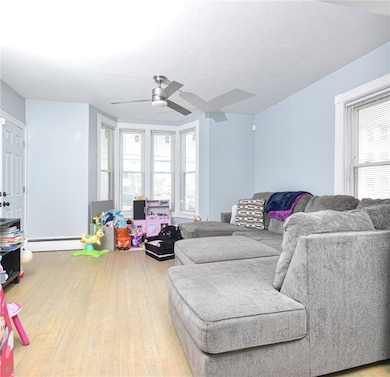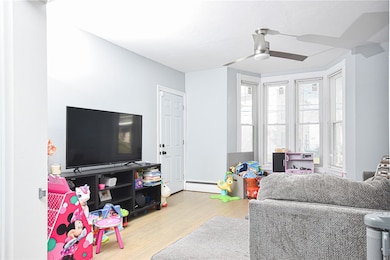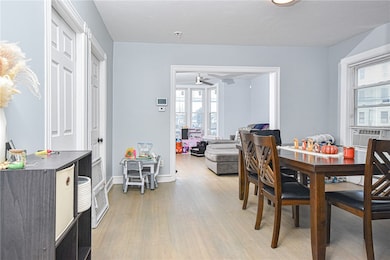390 Weeden St Pawtucket, RI 02860
Fairlawn NeighborhoodEstimated payment $3,823/month
Highlights
- Wood Flooring
- Window Unit Cooling System
- Laundry Room
- Recreation Facilities
- Bathtub with Shower
- Storage Room
About This Home
Pride of ownership shines in this beautifully maintained three-family home located in a desirable Pawtucket neighborhood. The property offers extensive updates, including a newer roof, vinyl siding (2021), and a fully renovated first-floor unit completed between 2021 and 2023 featuring modern finishes throughout. The first and second-floor apartments offer spacious, well-designed layouts with open-concept living and dining areas, two generously sized bedrooms, and plenty of natural light. The third-floor apartment also offers great versatility, featuring multiple rooms including a kitchen, living area, and two bedrooms, providing comfortable space and flexibility for tenants. Tasteful updates have been carefully maintained throughout the years, giving the home a warm and inviting feel. The property also features newer heating systems for the first and second units (within the last two years) and a very well maintained HVAC system on the third floor. The home is fully occupied by excellent long-term tenants who take great care of their units. Conveniently located near public transportation, restaurants, supermarkets, laundromats, and just minutes from the highway. This turn-key property is ideal for both investors and owner-occupants seeking a beautifully updated, well-maintained home in a prime Pawtucket location.
Listing Agent
William Raveis Real Estate License #RES.0046172 Listed on: 10/22/2025

Property Details
Home Type
- Multi-Family
Est. Annual Taxes
- $6,024
Year Built
- Built in 1920
Home Design
- Vinyl Siding
Interior Spaces
- 2,742 Sq Ft Home
- 3-Story Property
- Storage Room
- Utility Room
- Unfinished Basement
- Basement Fills Entire Space Under The House
Kitchen
- Oven
- Range with Range Hood
Flooring
- Wood
- Vinyl
Bedrooms and Bathrooms
- 6 Bedrooms
- 3 Full Bathrooms
- Bathtub with Shower
Laundry
- Laundry Room
- Dryer
- Washer
Parking
- 6 Parking Spaces
- No Garage
- Driveway
Utilities
- Window Unit Cooling System
- Forced Air Heating System
- Heating System Uses Gas
- Baseboard Heating
- 100 Amp Service
- Gas Water Heater
- Satellite Dish
Additional Features
- 4,792 Sq Ft Lot
- Property near a hospital
Listing and Financial Details
- Tax Lot 0139
- Assessor Parcel Number 390WEEDENSTPAWT
Community Details
Overview
- 3 Units
- Fairlawn Subdivision
Amenities
- Shops
- Restaurant
Recreation
- Recreation Facilities
Map
Home Values in the Area
Average Home Value in this Area
Tax History
| Year | Tax Paid | Tax Assessment Tax Assessment Total Assessment is a certain percentage of the fair market value that is determined by local assessors to be the total taxable value of land and additions on the property. | Land | Improvement |
|---|---|---|---|---|
| 2025 | $5,474 | $416,300 | $72,100 | $344,200 |
| 2024 | $5,137 | $416,300 | $72,100 | $344,200 |
| 2023 | $4,426 | $261,300 | $40,100 | $221,200 |
| 2022 | $4,332 | $261,300 | $40,100 | $221,200 |
| 2021 | $4,263 | $257,100 | $40,100 | $217,000 |
| 2020 | $3,798 | $181,800 | $53,400 | $128,400 |
| 2019 | $3,798 | $181,800 | $53,400 | $128,400 |
| 2018 | $3,660 | $181,800 | $53,400 | $128,400 |
| 2017 | $3,874 | $170,500 | $51,800 | $118,700 |
| 2016 | $3,732 | $170,500 | $51,800 | $118,700 |
| 2015 | $3,732 | $170,500 | $51,800 | $118,700 |
| 2014 | $2,989 | $129,600 | $51,800 | $77,800 |
Property History
| Date | Event | Price | List to Sale | Price per Sq Ft | Prior Sale |
|---|---|---|---|---|---|
| 11/10/2025 11/10/25 | Price Changed | $630,000 | -1.6% | $230 / Sq Ft | |
| 10/22/2025 10/22/25 | For Sale | $640,000 | +60.0% | $233 / Sq Ft | |
| 07/14/2021 07/14/21 | Sold | $400,000 | +14.3% | $88 / Sq Ft | View Prior Sale |
| 06/14/2021 06/14/21 | Pending | -- | -- | -- | |
| 04/29/2021 04/29/21 | For Sale | $350,000 | -- | $77 / Sq Ft |
Purchase History
| Date | Type | Sale Price | Title Company |
|---|---|---|---|
| Warranty Deed | $400,000 | None Available | |
| Deed | $302,000 | -- |
Mortgage History
| Date | Status | Loan Amount | Loan Type |
|---|---|---|---|
| Open | $391,635 | FHA | |
| Previous Owner | $241,600 | Purchase Money Mortgage | |
| Previous Owner | $60,400 | No Value Available |
Source: State-Wide MLS
MLS Number: 1398492
APN: PAWT-000046-000000-000139
- 396 Weeden St
- 415 Weeden St
- 415 Weeden St
- 34 Hancock St Unit 3
- 92 Centre St Unit 3
- 546 Weeden St Unit 1st Floor
- 194 Harrison St
- 8 Bagley St Unit 2
- 49 Elder St Unit 3
- 19 Barney Ave Unit 1
- 327 Pine St Unit 112
- 327 Pine St Unit 3014
- 327 Pine St Unit 3002
- 327 Pine St Unit 1034
- 327 Pine St Unit 2022
- 327 Pine St Unit 2010
- 327 Pine St
- 64 Samuel Ave Unit 2
- 60 Morris Ave
- 145 Randall St
