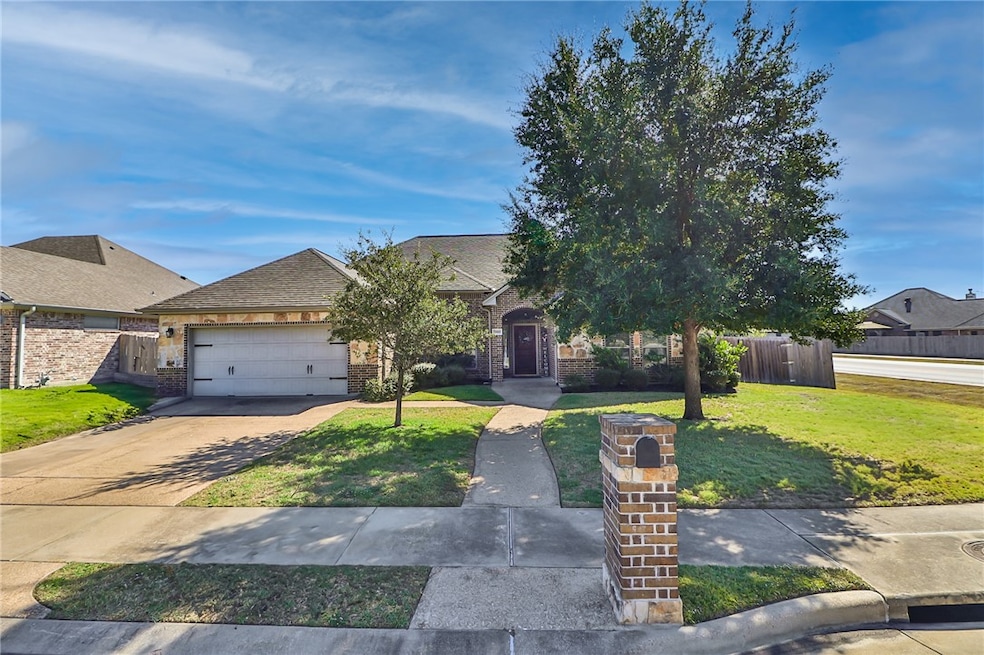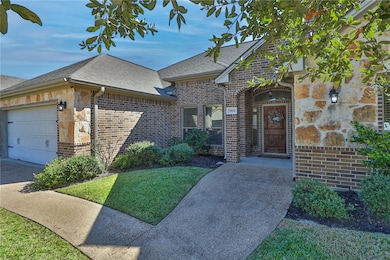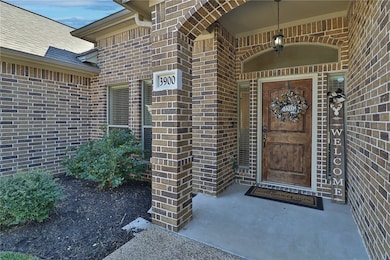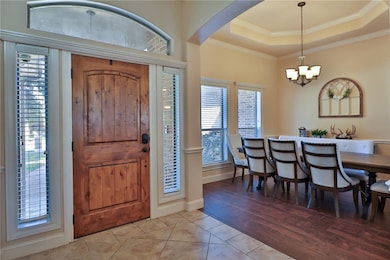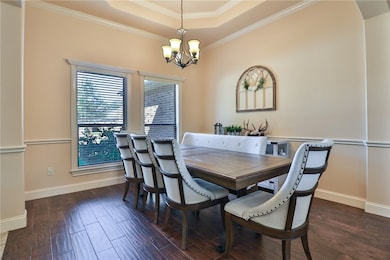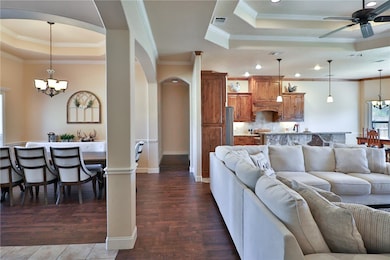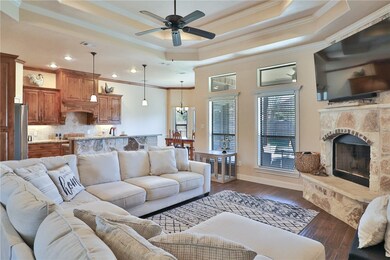Estimated payment $2,837/month
Highlights
- Granite Countertops
- Breakfast Area or Nook
- Soaking Tub
- Covered Patio or Porch
- 2 Car Attached Garage
- Building Patio
About This Home
Welcome to this beautiful 4-bedroom, 3-bath home located in the desirable Austins Colony community. Situated on a corner lot, this property offers extra space, added privacy, and exceptional curb appeal. Inside, you’ll find a thoughtful layout featuring a Jack-and-Jill bathroom, spacious closets, and multiple areas perfect for both entertaining and everyday living.
The inviting living room showcases a stunning rock gas-burning fireplace and a matching rock bar, creating a warm and welcoming atmosphere. The kitchen offers under-cabinet lighting, ample storage, and an easy flow into both the formal dining room and the cozy breakfast nook. The primary suite features a well-appointed bathroom with his-and-her sinks, a separate shower, and a relaxing garden tub. The garage includes built-in shelving for added organization and storage.
Step outside to enjoy the covered back patio, ideal for outdoor dining or unwinding in the shade. The backyard also includes a storage shed, providing even more functional space for tools, hobbies, or seasonal items. With its spacious design, charming finishes, and prime corner-lot location, this home offers comfort, convenience, and character in a well-loved neighborhood.
Home Details
Home Type
- Single Family
Year Built
- Built in 2013
Lot Details
- 10,672 Sq Ft Lot
- Sprinkler System
HOA Fees
- $14 Monthly HOA Fees
Parking
- 2 Car Attached Garage
Home Design
- Brick Exterior Construction
- Slab Foundation
- Composition Roof
- Stone
Interior Spaces
- 2,187 Sq Ft Home
- 1-Story Property
- Dry Bar
- Gas Log Fireplace
- Attic Fan
- Washer Hookup
Kitchen
- Breakfast Area or Nook
- Built-In Gas Oven
- Granite Countertops
Bedrooms and Bathrooms
- 4 Bedrooms
- 3 Full Bathrooms
- Soaking Tub
Utilities
- Central Heating and Cooling System
- Heating System Uses Gas
- Municipal Utilities District
- Tankless Water Heater
- Gas Water Heater
Additional Features
- Ventilation
- Covered Patio or Porch
Listing and Financial Details
- Legal Lot and Block 11 / 1
- Assessor Parcel Number 362055
Community Details
Overview
- Association fees include common area maintenance
- Austin's Colony Subdivision
- On-Site Maintenance
Amenities
- Building Patio
Map
Tax History
| Year | Tax Paid | Tax Assessment Tax Assessment Total Assessment is a certain percentage of the fair market value that is determined by local assessors to be the total taxable value of land and additions on the property. | Land | Improvement |
|---|---|---|---|---|
| 2025 | $6,987 | $408,233 | $71,500 | $336,733 |
| 2024 | $6,987 | $398,551 | $69,100 | $329,451 |
| 2023 | $6,987 | $373,238 | $0 | $0 |
| 2022 | $7,441 | $339,307 | $0 | $0 |
| 2021 | $7,269 | $313,379 | $55,000 | $258,379 |
| 2020 | $6,723 | $280,419 | $55,000 | $225,419 |
| 2019 | $7,294 | $297,100 | $50,000 | $247,100 |
| 2018 | $6,883 | $280,360 | $44,000 | $236,360 |
| 2017 | $6,436 | $261,110 | $44,000 | $217,110 |
| 2016 | $6,324 | $256,570 | $40,000 | $216,570 |
| 2015 | $5,748 | $244,340 | $40,000 | $204,340 |
| 2014 | $5,748 | $239,000 | $40,000 | $199,000 |
Property History
| Date | Event | Price | List to Sale | Price per Sq Ft | Prior Sale |
|---|---|---|---|---|---|
| 02/06/2026 02/06/26 | Pending | -- | -- | -- | |
| 01/10/2026 01/10/26 | Price Changed | $435,000 | -2.2% | $199 / Sq Ft | |
| 12/10/2025 12/10/25 | Price Changed | $445,000 | -1.1% | $203 / Sq Ft | |
| 11/21/2025 11/21/25 | For Sale | $450,000 | +12.5% | $206 / Sq Ft | |
| 11/26/2023 11/26/23 | Off Market | -- | -- | -- | |
| 10/04/2023 10/04/23 | Sold | -- | -- | -- | View Prior Sale |
| 09/08/2023 09/08/23 | For Sale | $399,900 | 0.0% | $183 / Sq Ft | |
| 09/01/2023 09/01/23 | Pending | -- | -- | -- | |
| 08/11/2023 08/11/23 | Price Changed | $399,900 | -1.3% | $183 / Sq Ft | |
| 07/06/2023 07/06/23 | For Sale | $405,000 | +54.1% | $185 / Sq Ft | |
| 04/14/2014 04/14/14 | Sold | -- | -- | -- | View Prior Sale |
| 03/15/2014 03/15/14 | Pending | -- | -- | -- | |
| 09/13/2013 09/13/13 | For Sale | $262,900 | -- | $120 / Sq Ft |
Purchase History
| Date | Type | Sale Price | Title Company |
|---|---|---|---|
| Deed | -- | Aggieland Title | |
| Vendors Lien | -- | University Title Co | |
| Vendors Lien | -- | University Title Co |
Mortgage History
| Date | Status | Loan Amount | Loan Type |
|---|---|---|---|
| Open | $374,300 | New Conventional | |
| Previous Owner | $208,720 | New Conventional | |
| Previous Owner | $180,931 | Purchase Money Mortgage |
Source: Bryan-College Station Regional Multiple Listing Service
MLS Number: 25012248
APN: 362055
- 3906 Ambrose Ct
- 2904 Castellon Ct
- 3005 Alpha Ct
- 3006 Teller Dr
- 3030 Teller Dr
- 3032 Teller Dr
- 2813 Spector Dr
- 2820 Spector Dr
- 2815 Spector Dr
- 3049 Embers Loop
- 2913 Captain Ct
- 2708 Hickory Ct
- 2912 Captain Ct
- 2905 Captain Ct
- 2700 Colony Glen Dr
- 2806 Captain Ct
- 2823 Captain Ct
- 2807 Captain Ct
- 2812 Captain Ct
- 2717 Colony Village Dr
Ask me questions while you tour the home.
