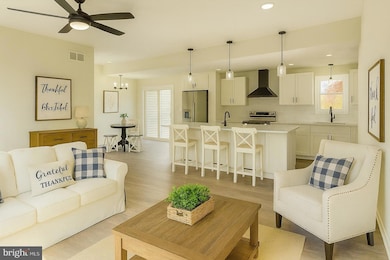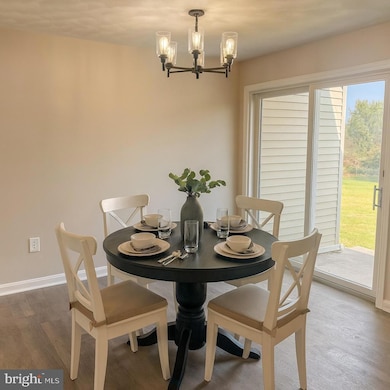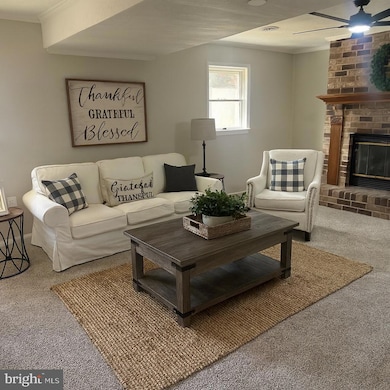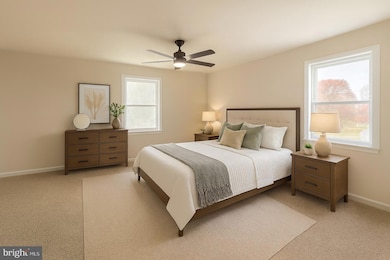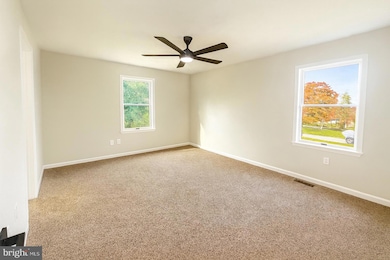3900 Blue Hill Rd Hanover, PA 17331
Estimated payment $2,875/month
Highlights
- Very Popular Property
- No HOA
- Breakfast Area or Nook
- Open Floorplan
- Upgraded Countertops
- 2 Car Attached Garage
About This Home
Modern living meets country charm! This beautifully renovated three-bedroom multilevel home blends modern style with peaceful country charm. Located in the South Western School District on over an acre of land, this home offers space, comfort, and the perfect setting for outdoor living, just minutes from Codorus State Park, where you can boat, fish, hike, or take in lake views. Inside, you’ll be greeted by a stunning kitchen featuring quartz countertops, a large island, stainless steel appliances, range hood, and modern fixtures that truly make it the heart of the home. Luxury vinyl plank flooring, new carpet, and updated lighting and ceiling fans carry throughout, giving the space a fresh, inviting feel. Upstairs, the primary suite offers a fully renovated bathroom and a large walk-in closet, with two additional bedrooms and another beautifully updated full bath. Laundry is conveniently located near the bedrooms for easy everyday living. The lower level features a cozy wood-burning fireplace, a half bath, and a bonus room, perfect for a second living area, home office, or playroom. The oversized two-car garage and unfinished basement provide plenty of storage and room to grow. Outside, you’ll love the spacious yard, mature trees, and peaceful views. Major updates have been completed, including the roof and mechanical systems, giving you peace of mind for years to come. With quick access to Codorus State Park, this home truly offers the best of modern comfort and outdoor living, ready for you to move right in and enjoy!
Listing Agent
(717) 968-0222 reneelloyd922@yahoo.com LPT Realty, LLC License #5002674 Listed on: 10/29/2025

Open House Schedule
-
Sunday, November 09, 202512:00 to 2:00 pm11/9/2025 12:00:00 PM +00:0011/9/2025 2:00:00 PM +00:00Add to Calendar
Home Details
Home Type
- Single Family
Est. Annual Taxes
- $6,248
Year Built
- Built in 1993
Lot Details
- 1.02 Acre Lot
- Level Lot
Parking
- 2 Car Attached Garage
- 4 Driveway Spaces
- Side Facing Garage
Home Design
- Split Level Home
- Block Foundation
- Aluminum Siding
- Vinyl Siding
Interior Spaces
- Property has 2.5 Levels
- Open Floorplan
- Ceiling Fan
- Wood Burning Fireplace
- Carpet
- Laundry on upper level
- Basement
Kitchen
- Breakfast Area or Nook
- Electric Oven or Range
- Range Hood
- Microwave
- Dishwasher
- Kitchen Island
- Upgraded Countertops
Bedrooms and Bathrooms
- 3 Main Level Bedrooms
- Walk-In Closet
- Walk-in Shower
Utilities
- Forced Air Heating and Cooling System
- Heating System Uses Oil
- Well
- Electric Water Heater
- On Site Septic
Community Details
- No Home Owners Association
Listing and Financial Details
- Coming Soon on 11/5/25
- Tax Lot 0094
- Assessor Parcel Number 37-000-CF-0094-X0-00000
Map
Home Values in the Area
Average Home Value in this Area
Tax History
| Year | Tax Paid | Tax Assessment Tax Assessment Total Assessment is a certain percentage of the fair market value that is determined by local assessors to be the total taxable value of land and additions on the property. | Land | Improvement |
|---|---|---|---|---|
| 2025 | $6,093 | $196,850 | $48,410 | $148,440 |
| 2024 | $6,063 | $196,850 | $48,410 | $148,440 |
| 2023 | $5,945 | $196,850 | $48,410 | $148,440 |
| 2022 | $5,805 | $196,850 | $48,410 | $148,440 |
| 2021 | $5,486 | $196,850 | $48,410 | $148,440 |
| 2020 | $5,486 | $196,850 | $48,410 | $148,440 |
| 2019 | $5,370 | $196,850 | $48,410 | $148,440 |
| 2018 | $5,291 | $196,850 | $48,410 | $148,440 |
| 2017 | $5,177 | $196,850 | $48,410 | $148,440 |
| 2016 | $0 | $196,850 | $48,410 | $148,440 |
| 2015 | -- | $196,850 | $48,410 | $148,440 |
| 2014 | -- | $196,850 | $48,410 | $148,440 |
Property History
| Date | Event | Price | List to Sale | Price per Sq Ft | Prior Sale |
|---|---|---|---|---|---|
| 08/22/2025 08/22/25 | Sold | $280,000 | 0.0% | $128 / Sq Ft | View Prior Sale |
| 08/22/2025 08/22/25 | For Sale | $280,000 | -- | $128 / Sq Ft |
Purchase History
| Date | Type | Sale Price | Title Company |
|---|---|---|---|
| Deed | $280,000 | None Listed On Document | |
| Interfamily Deed Transfer | -- | None Available | |
| Warranty Deed | $228,346 | None Available | |
| Deed | $41,000 | -- | |
| Deed | $34,500 | -- |
Mortgage History
| Date | Status | Loan Amount | Loan Type |
|---|---|---|---|
| Previous Owner | $163,000 | VA | |
| Previous Owner | $125,356 | FHA |
Source: Bright MLS
MLS Number: PAYK2092368
APN: 37-000-CF-0094.X0-00000
- 3744 Blue Hill Rd
- 4073 Landis Rd
- 4340 Lee Rd
- 12 Roman Ln
- 0 Highland Ln Unit PAYK2087128
- 5566 Blue Hill Rd
- 2394 Black Rock Rd
- 3486 Hobart Rd
- 1075 Hobart Rd
- 890 Hobart Rd
- 1753 Black Rock Rd
- 8 Lakeview Terrace
- 2777 Maple Ln
- 49 Valley View Dr
- 1120 Hoff Rd
- 153 Holstein Dr
- 47 Holstein Dr
- 0 Arnold Rd Unit PAYK2091022
- 295 Homestead Dr
- 758 Bankert Rd
- 39 Lakeview Terrace
- 103 Homestead Dr
- 1003 Admiral Ln Unit 304
- 249 Rdg View Ln
- 1001 Admiral Ln Unit 9
- 1001 Admiral Ln Unit 315
- 343 Pumping Station Rd
- 1006 Admiral Ln Unit 304
- 1006 Admiral Ln Unit 203
- 1004 Admiral Ln Unit 304
- 1004 Admiral Ln Unit 101
- 1008 Admiral Ln Unit 303
- 112 Breezewood Dr
- 4882 Wolfgang Rd Unit BARN & GARAGE
- 1234 Baltimore St Unit 4
- 180 Breezewood Dr
- 215 Woodside Ave
- 17 Grace Ave
- 44 Mumma Ave
- 833 York St

