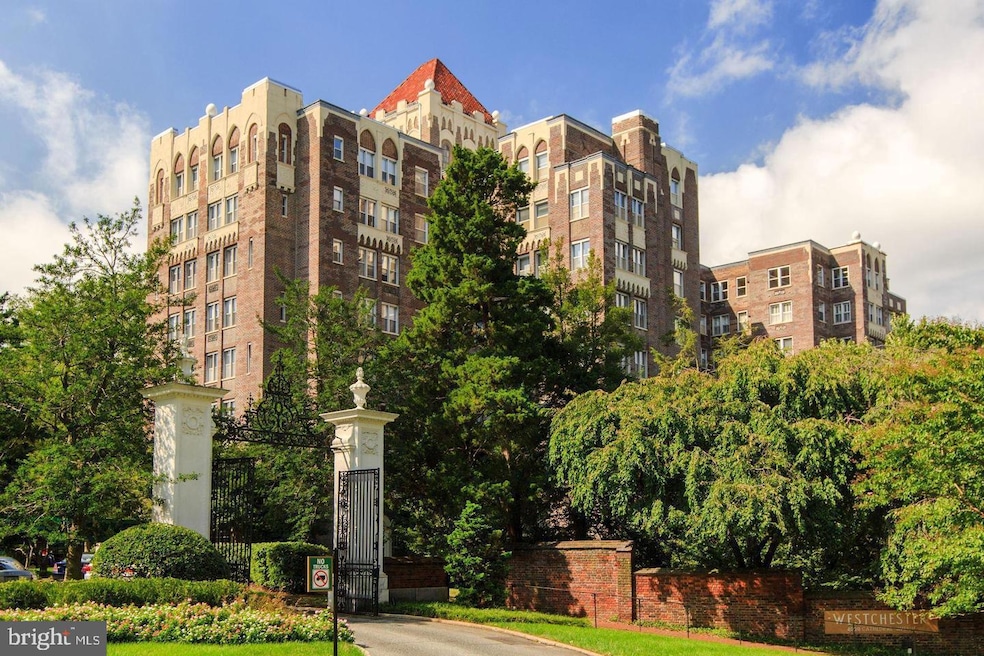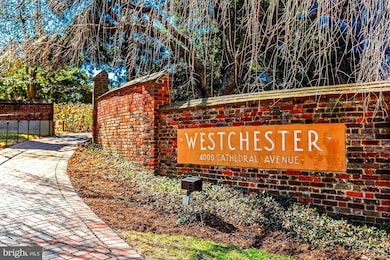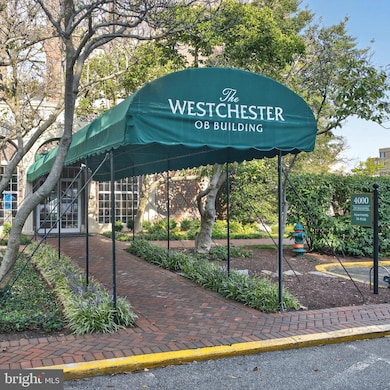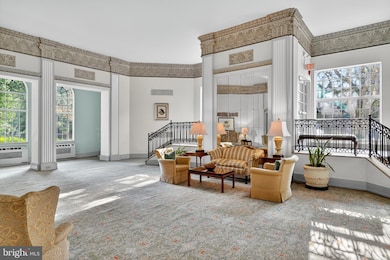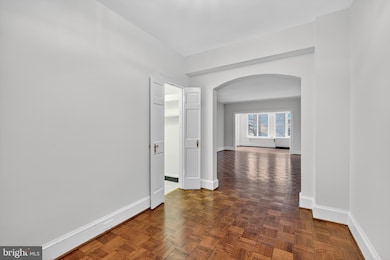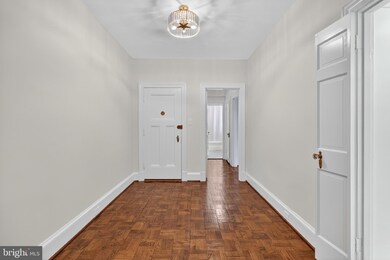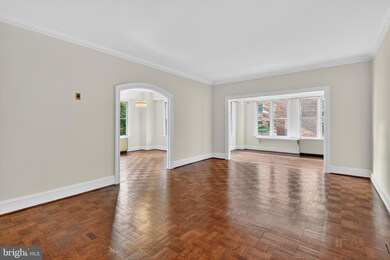The Westchester 4000 Cathedral Ave NW Unit 208B Floor 2 Washington, DC 20016
Cathedral Heights NeighborhoodEstimated payment $3,250/month
Highlights
- Fitness Center
- Art Deco Architecture
- Guest Suites
- Stoddert Elementary School Rated A
- Wood Flooring
- Beauty Salon
About This Home
Located in the desirable Cathedral Heights neighborhood in Northwest DC, this spacious 1,100 sq. ft. apartment at The Westchester offers a highly sought-after floor plan just moments from public transportation, shopping, and restaurants. The home features high ceilings, hardwood floors, generously sized rooms—and excellent closet space. A bright solarium provides the perfect opportunity for a den or home office. Recently painted and professionally cleaned, the apartment is move-in ready, with only minor updates needed to truly make it your own. With a low monthly fee for the size, this is a must-see unit—put it on your list today. ****** ***** ***** ***** ***** Built in 1931 on one of the highest points in Washington, D.C., The Westchester remains a striking example of classic elegance, listed among the city’s Best Addresses. Comprising four buildings with over 460 distinctive and well-proportioned cooperative apartments, from studios to four-bedroom homes, the complex is surrounded by more than ten acres of beautifully landscaped, park-like grounds. At its heart lies a meticulously maintained, three-level sunken garden, providing residents with a serene escape from the city's bustle. Ideally located between Cathedral Commons and Glover Park, The Westchester offers unmatched convenience with an array of on-site amenities, including a grocery store, hair salon, barbershop, dry cleaner, fitness center, library, and eight guest suites. The co-op fee covers utilities, property taxes, maintenance, and amenities, supporting a worry-free lifestyle. A vibrant and welcoming community, The Westchester fosters connection through social and cultural programming such as concerts, a lending library, and monthly Happy Hours, making it more than just a place to live... it’s a place to belong.
Listing Agent
(202) 320-8700 kbattista@cathedralrealtyllc.com Cathedral Realty, LLC. License #0225058635 Listed on: 09/28/2025
Property Details
Home Type
- Co-Op
Year Built
- Built in 1931
HOA Fees
- $1,375 Monthly HOA Fees
Home Design
- Art Deco Architecture
- Entry on the 2nd floor
- Brick Exterior Construction
- Plaster Walls
- Stone Siding
- Masonry
Interior Spaces
- 1,100 Sq Ft Home
- Property has 1 Level
- Ceiling height of 9 feet or more
- Wood Flooring
Bedrooms and Bathrooms
- 1 Main Level Bedroom
- 1 Full Bathroom
Parking
- Paved Parking
- Parking Lot
- Surface Parking
- Parking Fee
- Unassigned Parking
Utilities
- Convector
- Central Heating
- Heating System Uses Oil
- Natural Gas Water Heater
Listing and Financial Details
- Tax Lot 800
- Assessor Parcel Number 1805//0800
Community Details
Overview
- $600 Elevator Use Fee
- Association fees include taxes, electricity, gas, heat, water, sewer, management, air conditioning, snow removal, reserve funds
- Mid-Rise Condominium
- Observatory Circle Subdivision
Amenities
- Beauty Salon
- Meeting Room
- Community Library
- Guest Suites
- Laundry Facilities
- Convenience Store
Recreation
Pet Policy
- No Pets Allowed
Map
About The Westchester
Home Values in the Area
Average Home Value in this Area
Property History
| Date | Event | Price | List to Sale | Price per Sq Ft |
|---|---|---|---|---|
| 09/28/2025 09/28/25 | For Sale | $299,000 | -- | $272 / Sq Ft |
Source: Bright MLS
MLS Number: DCDC2223950
- 4000 Cathedral Ave NW Unit 531B
- 4000 Cathedral Ave NW Unit 706B
- 4000 Cathedral Ave NW Unit 134B
- 4000 Cathedral Ave NW Unit 530B
- 4000 Cathedral Ave NW Unit 311B
- 4000 Cathedral Ave NW Unit 17B
- 4000 Cathedral Ave NW Unit 105B
- 4000 Cathedral Ave NW Unit 444-445B
- 4000 Cathedral Ave NW Unit 518B
- 4000 Cathedral Ave NW Unit 516B
- 4000 Cathedral Ave NW Unit 453B
- 4000 Cathedral Ave NW Unit 607B
- 4000 Cathedral Ave NW Unit 406B
- 4000 Cathedral Ave NW Unit 534B
- 4000 Cathedral Ave NW Unit 144-145B
- 4000 Cathedral Ave NW Unit 248B
- 4000 Cathedral Ave NW Unit 848/849B
- 4000 Cathedral Ave NW Unit 6B
- 4000 Cathedral Ave NW Unit 249 B
- 4000 Cathedral Ave NW Unit 309 B
- 3901 Cathedral Ave NW Unit 220
- 3040 Idaho Ave NW
- 3921 Fulton St NW Unit 3
- 3051 Idaho Ave NW Unit 314
- 3051 Idaho Ave NW Unit 101
- 3051 Idaho Ave NW Unit 317
- 3051 Idaho Ave NW Unit 417
- 3901 Tunlaw Rd NW Unit 401
- 4000 Massachusetts Ave NW
- 2725 39th St NW Unit 2O9
- 4000 Tunlaw Rd NW Unit 417
- 4000 Tunlaw Rd NW Unit 505
- 4200 Cathedral Ave NW
- 3900 Tunlaw Rd NW Unit 509
- 3900 Tunlaw Rd NW Unit 305
- 3850 Tunlaw Rd NW
- 4004 Edmunds St NW Unit 7
- 2614 41st St NW Unit 4
- 4201 Cathedral Ave NW Unit 1219E
- 4201 Cathedral Ave NW Unit 407W
