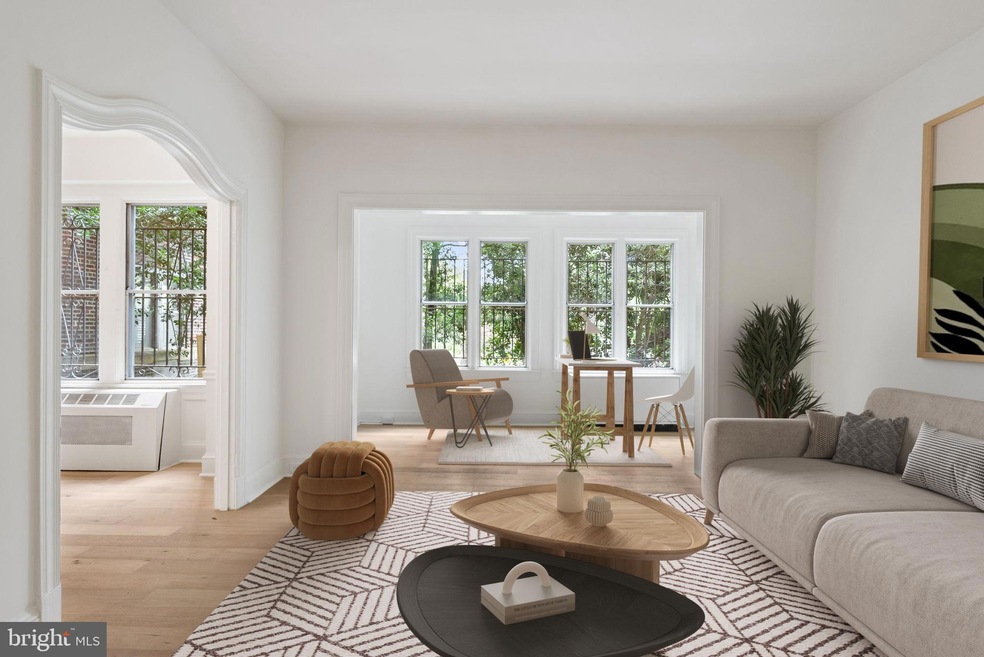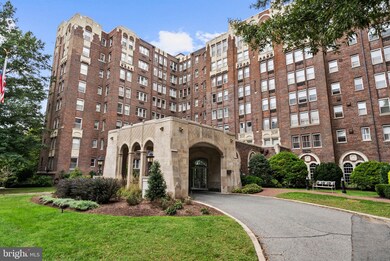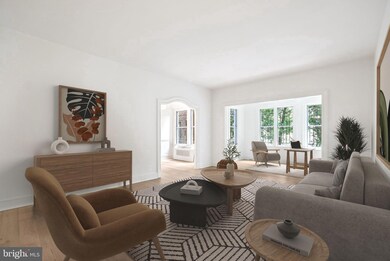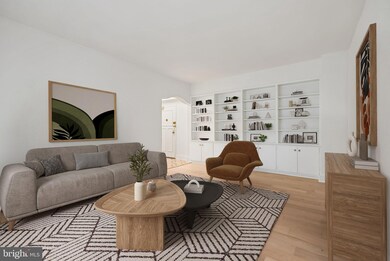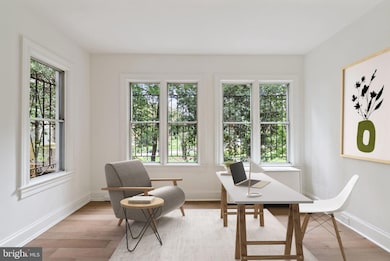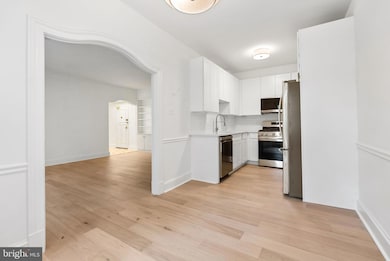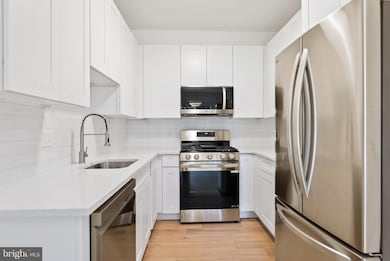The Westchester 4000 Cathedral Ave NW Unit 6B Floor 6 Washington, DC 20016
Cathedral Heights NeighborhoodEstimated payment $4,335/month
Highlights
- Concierge
- Bar or Lounge
- Art Deco Architecture
- Stoddert Elementary School Rated A
- Fitness Center
- Community Dining Room
About This Home
Welcome to residence 6B at The Westchester, a distinguished cooperative community in the heart of Cathedral Heights. Recent upgrades include a brand new kitchen with stainless steel appliances, all new flooring, updates to the bathrooms, and fresh paint throughout the entire unit. Ready to move right in. This unit features a rare private outdoor space, large enough to build a generously sized deck! Inside, residence 6B offers well-proportioned rooms, abundant natural light, and the charm of pre-war design. Built in 1931 and recognized among Washington’s “Best Addresses,” The Westchester sits on one of the city’s highest points, surrounded by more than ten acres of beautifully landscaped grounds. At its center, a three-level sunken garden offers a peaceful retreat rarely found in Northwest DC. Living at The Westchester means enjoying unmatched amenities just outside your door: a grocery store, hair salon, barbershop, dry cleaner, library, fitness center, and eight guest suites for visiting friends and family. The co-op fee covers utilities, property taxes, maintenance, and amenities, ensuring a truly worry-free lifestyle. Perfectly positioned between Cathedral Commons and Glover Park, residents enjoy easy access to shops, restaurants, and parks—all while being part of a vibrant community with concerts, social events, and monthly gatherings that make. Coop fee includes annual property taxes. Unit has approval for washer/dryer to be installed in kitchen or half bath. Unassigned parking available with low annual fee.
Property Details
Home Type
- Co-Op
Year Built
- Built in 1931
HOA Fees
- $1,833 Monthly HOA Fees
Home Design
- Art Deco Architecture
- Entry on the 6th floor
- Brick Exterior Construction
- Stone Siding
- Masonry
Interior Spaces
- 1,200 Sq Ft Home
- Property has 1 Level
Bedrooms and Bathrooms
- 2 Main Level Bedrooms
Home Security
- Home Security System
- Intercom
Parking
- 2 Open Parking Spaces
- 2 Parking Spaces
- Parking Lot
- Parking Fee
- Rented or Permit Required
Utilities
- Convector
- Central Heating
- Natural Gas Water Heater
Listing and Financial Details
- Tax Lot 800
- Assessor Parcel Number 1805//0800
Community Details
Overview
- Association fees include water, taxes, trash, reserve funds, management, lawn maintenance, common area maintenance, exterior building maintenance, laundry
- Mid-Rise Condominium
- The Westchester Condos
- Cathedral Heights Subdivision
Amenities
- Concierge
- Common Area
- Community Dining Room
- Bar or Lounge
- Laundry Facilities
- Elevator
Recreation
Pet Policy
- No Pets Allowed
Security
- Front Desk in Lobby
Map
About The Westchester
Home Values in the Area
Average Home Value in this Area
Property History
| Date | Event | Price | List to Sale | Price per Sq Ft |
|---|---|---|---|---|
| 11/13/2025 11/13/25 | Price Changed | $399,000 | -6.1% | $333 / Sq Ft |
| 10/23/2025 10/23/25 | Price Changed | $425,000 | -5.6% | $354 / Sq Ft |
| 10/02/2025 10/02/25 | For Sale | $450,000 | -- | $375 / Sq Ft |
Source: Bright MLS
MLS Number: DCDC2225384
- 4000 Cathedral Ave NW Unit 531B
- 4000 Cathedral Ave NW Unit 706B
- 4000 Cathedral Ave NW Unit 134B
- 4000 Cathedral Ave NW Unit 530B
- 4000 Cathedral Ave NW Unit 208B
- 4000 Cathedral Ave NW Unit 311B
- 4000 Cathedral Ave NW Unit 17B
- 4000 Cathedral Ave NW Unit 105B
- 4000 Cathedral Ave NW Unit 444-445B
- 4000 Cathedral Ave NW Unit 518B
- 4000 Cathedral Ave NW Unit 516B
- 4000 Cathedral Ave NW Unit 453B
- 4000 Cathedral Ave NW Unit 607B
- 4000 Cathedral Ave NW Unit 406B
- 4000 Cathedral Ave NW Unit 534B
- 4000 Cathedral Ave NW Unit 144-145B
- 4000 Cathedral Ave NW Unit 248B
- 4000 Cathedral Ave NW Unit 848/849B
- 4000 Cathedral Ave NW Unit 249 B
- 4000 Cathedral Ave NW Unit 309 B
- 3901 Cathedral Ave NW Unit 220
- 3040 Idaho Ave NW
- 3921 Fulton St NW Unit 3
- 3051 Idaho Ave NW Unit 314
- 3051 Idaho Ave NW Unit 101
- 3051 Idaho Ave NW Unit 317
- 3051 Idaho Ave NW Unit 417
- 3901 Tunlaw Rd NW Unit 401
- 4000 Massachusetts Ave NW
- 2725 39th St NW Unit 2O9
- 4000 Tunlaw Rd NW Unit 417
- 4000 Tunlaw Rd NW Unit 505
- 4200 Cathedral Ave NW
- 3900 Tunlaw Rd NW Unit 509
- 3900 Tunlaw Rd NW Unit 305
- 3850 Tunlaw Rd NW
- 4004 Edmunds St NW Unit 7
- 2614 41st St NW Unit 4
- 4201 Cathedral Ave NW Unit 1219E
- 4201 Cathedral Ave NW Unit 407W
