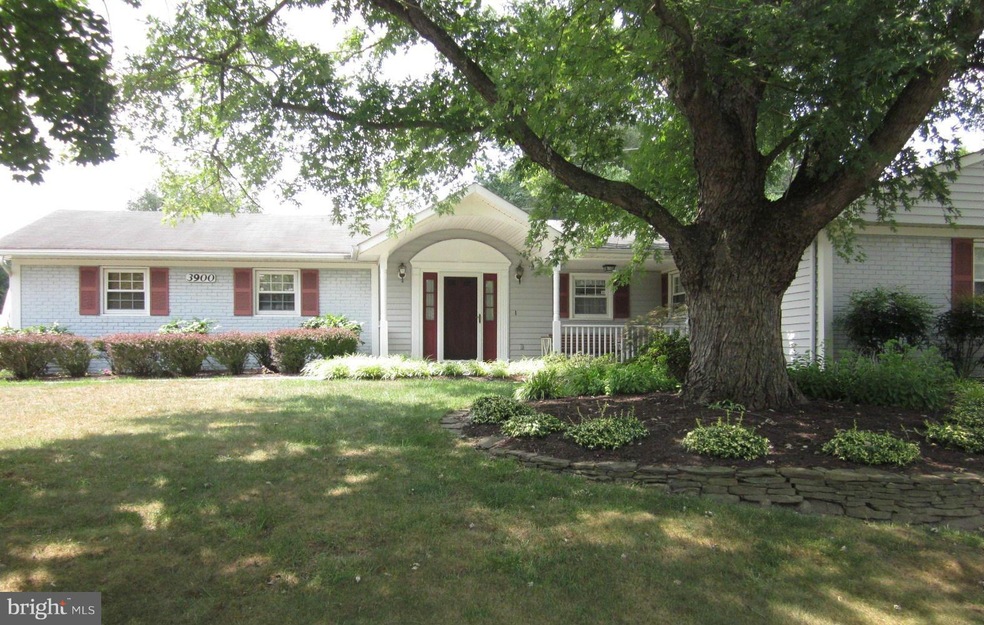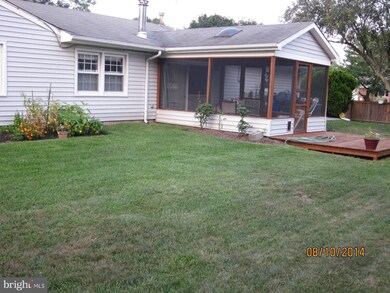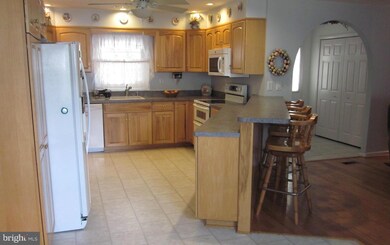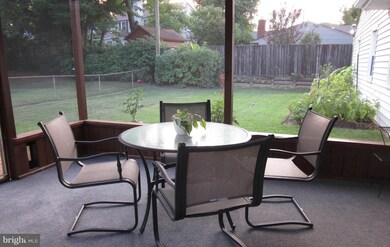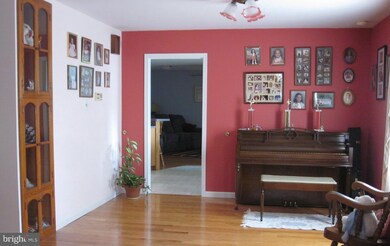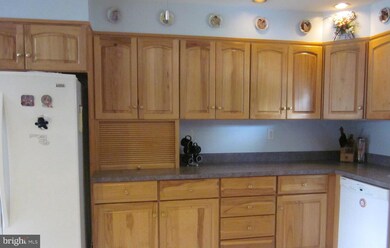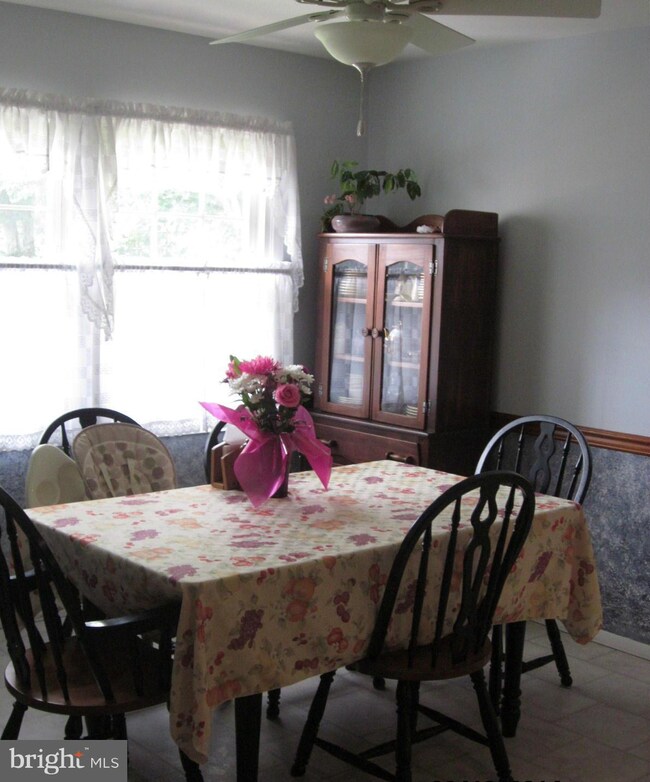
3900 Chapel Forge Dr Bowie, MD 20715
Chapel Forge NeighborhoodHighlights
- Open Floorplan
- Wood Flooring
- 1 Fireplace
- Rambler Architecture
- Whirlpool Bathtub
- No HOA
About This Home
As of December 2022Beautifully remodeled Devon Rancher with addition that changes the floorplan and adds so much space. Eat in kitchen with beautiful hickory cabinets, family room with wood burning fireplace, wood flooring, home office and side-load garage. Enjoy the changes of seasons from the screened porch that opens to large fenced yard. Front porch looks out over beautifully landscaped front yard. Fabulous!
Home Details
Home Type
- Single Family
Est. Annual Taxes
- $4,012
Year Built
- Built in 1966
Lot Details
- 0.29 Acre Lot
- Property is zoned R80
Parking
- 2 Car Attached Garage
- Side Facing Garage
Home Design
- Rambler Architecture
- Vinyl Siding
Interior Spaces
- Property has 1 Level
- Open Floorplan
- Chair Railings
- 1 Fireplace
- Wood Flooring
Kitchen
- Eat-In Kitchen
- Electric Oven or Range
- Microwave
- Ice Maker
- Dishwasher
- Disposal
Bedrooms and Bathrooms
- 3 Main Level Bedrooms
- En-Suite Bathroom
- 2 Full Bathrooms
- Whirlpool Bathtub
Laundry
- Dryer
- Washer
Accessible Home Design
- Level Entry For Accessibility
Utilities
- Forced Air Heating and Cooling System
- Vented Exhaust Fan
- Natural Gas Water Heater
Community Details
- No Home Owners Association
- Built by LEVITT AND SONS
- Chapel Forge At Belair Subdivision
Listing and Financial Details
- Tax Lot 9
- Assessor Parcel Number 17141668292
Ownership History
Purchase Details
Home Financials for this Owner
Home Financials are based on the most recent Mortgage that was taken out on this home.Purchase Details
Home Financials for this Owner
Home Financials are based on the most recent Mortgage that was taken out on this home.Purchase Details
Similar Homes in Bowie, MD
Home Values in the Area
Average Home Value in this Area
Purchase History
| Date | Type | Sale Price | Title Company |
|---|---|---|---|
| Deed | $503,000 | Junction Title | |
| Deed | $318,500 | Sage Title Group Llc | |
| Deed | $87,000 | -- |
Mortgage History
| Date | Status | Loan Amount | Loan Type |
|---|---|---|---|
| Open | $475,000 | New Conventional | |
| Previous Owner | $302,575 | New Conventional | |
| Previous Owner | $280,000 | Stand Alone Refi Refinance Of Original Loan | |
| Previous Owner | $127,500 | Unknown | |
| Previous Owner | $50,000 | Credit Line Revolving |
Property History
| Date | Event | Price | Change | Sq Ft Price |
|---|---|---|---|---|
| 07/12/2025 07/12/25 | Price Changed | $539,900 | -1.5% | $292 / Sq Ft |
| 05/30/2025 05/30/25 | For Sale | $547,900 | +8.9% | $296 / Sq Ft |
| 12/01/2022 12/01/22 | Sold | $503,000 | +2.7% | $252 / Sq Ft |
| 10/25/2022 10/25/22 | Pending | -- | -- | -- |
| 10/19/2022 10/19/22 | For Sale | $489,900 | +53.8% | $245 / Sq Ft |
| 01/09/2015 01/09/15 | Sold | $318,500 | -3.2% | $172 / Sq Ft |
| 11/07/2014 11/07/14 | Pending | -- | -- | -- |
| 09/16/2014 09/16/14 | Price Changed | $329,000 | -2.9% | $178 / Sq Ft |
| 08/09/2014 08/09/14 | For Sale | $339,000 | +6.4% | $183 / Sq Ft |
| 08/08/2014 08/08/14 | Off Market | $318,500 | -- | -- |
| 08/08/2014 08/08/14 | For Sale | $339,000 | -- | $183 / Sq Ft |
Tax History Compared to Growth
Tax History
| Year | Tax Paid | Tax Assessment Tax Assessment Total Assessment is a certain percentage of the fair market value that is determined by local assessors to be the total taxable value of land and additions on the property. | Land | Improvement |
|---|---|---|---|---|
| 2024 | $6,964 | $407,100 | $0 | $0 |
| 2023 | $6,271 | $367,700 | $0 | $0 |
| 2022 | $5,291 | $328,300 | $101,700 | $226,600 |
| 2021 | $5,046 | $315,300 | $0 | $0 |
| 2020 | $4,903 | $302,300 | $0 | $0 |
| 2019 | $4,759 | $289,300 | $100,800 | $188,500 |
| 2018 | $4,635 | $281,167 | $0 | $0 |
| 2017 | $4,544 | $273,033 | $0 | $0 |
| 2016 | -- | $264,900 | $0 | $0 |
| 2015 | $3,398 | $257,600 | $0 | $0 |
| 2014 | $3,398 | $250,300 | $0 | $0 |
Agents Affiliated with this Home
-

Seller's Agent in 2025
Carrie Clark
Cummings & Co. Realtors
(917) 971-3423
1 in this area
16 Total Sales
-

Seller's Agent in 2022
Robert Sampson
Taylor Properties
(410) 571-4679
1 in this area
39 Total Sales
-

Seller's Agent in 2015
Anne Davidson
Long & Foster
(240) 481-9114
17 Total Sales
Map
Source: Bright MLS
MLS Number: 1003152292
APN: 14-1668292
- 12520 Chelton Ln
- 12515 Canfield Ln
- 3705 Chapel Forge Dr
- 12501 Caswell Ln
- 4025 Chelmont Ln
- 4000 Welsley Ln
- 3912 Wakefield Ln
- 12904 Cherrywood Ln
- 12303 Manvel Ln
- 12909 Cherrywood Ln
- 12750 Midwood Ln
- 12763 Midwood Ln
- 12729 Midwood Ln
- 4412 Ockford Ln
- 12400 Rambling Ln
- 12210 Madeley Ln
- 12213 Westmont Ln
- 13052 Marquette Ln
- 3412 Moylan Dr
- 4002 Winchester Ln
