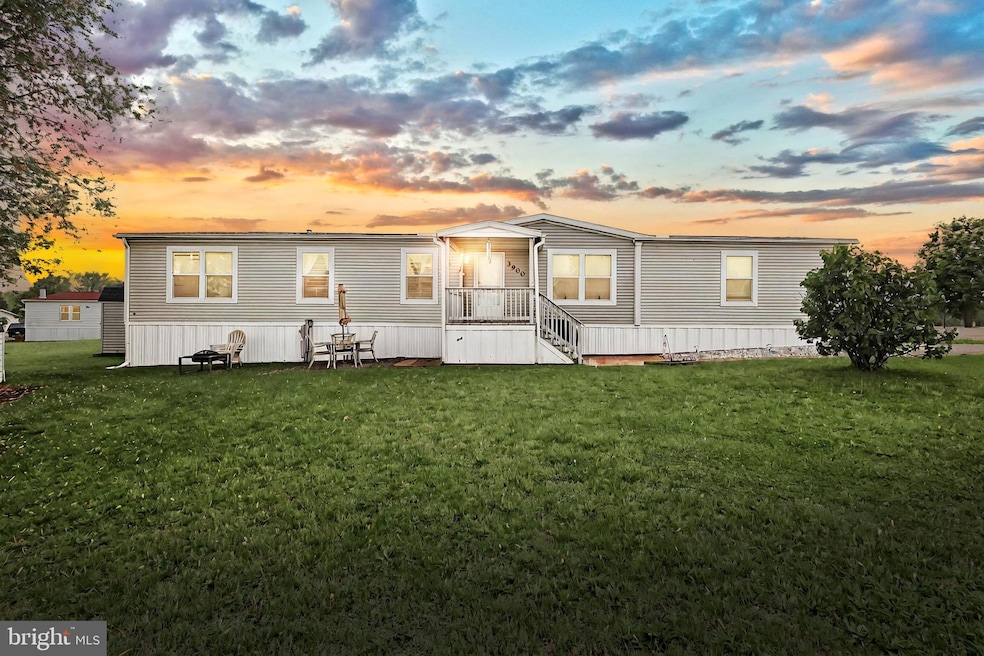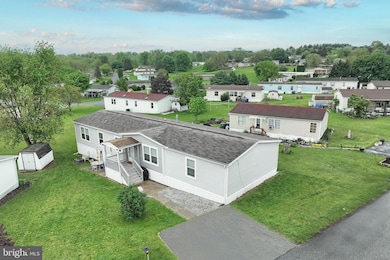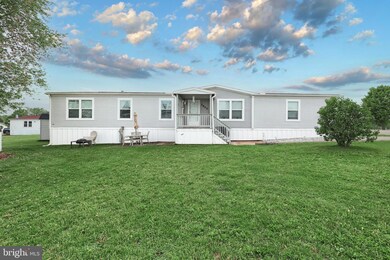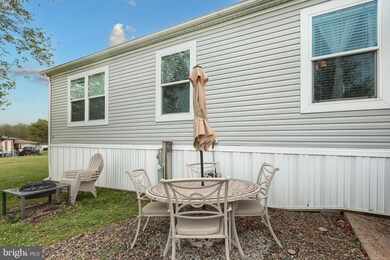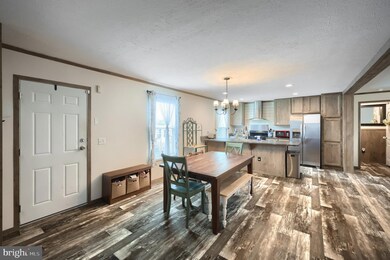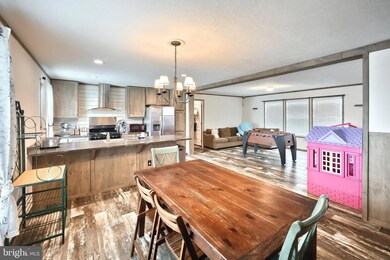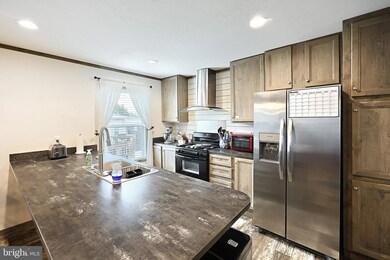
3900 Craig Ave Dover, PA 17315
Weigelstown NeighborhoodHighlights
- Open Floorplan
- Main Floor Bedroom
- Family Room Off Kitchen
- Rambler Architecture
- No HOA
- Eat-In Kitchen
About This Home
As of July 2025This is the gem of Tall Oak Estates. Sprawling double wide manufactured home has wide open concept and quality LVP floors through main living area. Updated kitchen cabinets with shiplap backsplash and peninsula island leave plenty of room to cook and entertain with gas oven and range hood. Family room and Living room have a plethora of extra square footage and shiplap backdrop for TV area. Primary bedroom off of Family Room Kitchen has matching LVP floors, attached reclaimed barnwood headboard, and ceiling fan. Primary bathroom is attached with double sink EVEN MORE shiplap and separate soaking tub.
In the East wing of the home has sliding barn door leading to second Full bathroom, 2 sink areas and you guessed it; shiplap for area to hang towels or robes. Three bedrooms have carpet, one currently used as office space. There is outside access through family room and shed available for outside storage as well. Outside patio furniture is negotiable, Must have park approval for offer acceptance. The regulations and fee schedule are uploaded. This well maintained and updated property will not last long, but does require 24 hours notice for showings.
Last Agent to Sell the Property
Realty One Group Generations License #5007772 Listed on: 05/08/2025

Home Details
Home Type
- Single Family
Est. Annual Taxes
- $2,485
Year Built
- Built in 2018
Parking
- Driveway
Home Design
- Rambler Architecture
- Pillar, Post or Pier Foundation
- Asphalt Roof
- Aluminum Siding
- Vinyl Siding
Interior Spaces
- 2,052 Sq Ft Home
- Property has 1 Level
- Open Floorplan
- Ceiling Fan
- Family Room Off Kitchen
- Dining Room
- Home Security System
- Laundry Room
Kitchen
- Eat-In Kitchen
- Gas Oven or Range
- Built-In Range
- Range Hood
- Built-In Microwave
- Dishwasher
Flooring
- Carpet
- Luxury Vinyl Plank Tile
Bedrooms and Bathrooms
- 4 Main Level Bedrooms
- En-Suite Bathroom
- Walk-In Closet
- 2 Full Bathrooms
- Soaking Tub
- Bathtub with Shower
- Walk-in Shower
Utilities
- Forced Air Heating and Cooling System
- 200+ Amp Service
- Natural Gas Water Heater
- Cable TV Available
Additional Features
- Shed
- Property is in excellent condition
- Suburban Location
Community Details
- No Home Owners Association
- Association fees include water, sewer
- Tall Oak Estates Subdivision
- Property Manager
Listing and Financial Details
- Tax Lot 0001
- Assessor Parcel Number 24-000-24-0001-A0-M0118
Similar Homes in Dover, PA
Home Values in the Area
Average Home Value in this Area
Property History
| Date | Event | Price | Change | Sq Ft Price |
|---|---|---|---|---|
| 07/23/2025 07/23/25 | Sold | $138,000 | -1.0% | $67 / Sq Ft |
| 06/17/2025 06/17/25 | Pending | -- | -- | -- |
| 05/08/2025 05/08/25 | For Sale | $139,444 | -- | $68 / Sq Ft |
Tax History Compared to Growth
Agents Affiliated with this Home
-
Glenda Kane

Seller's Agent in 2025
Glenda Kane
Realty One Group Generations
(717) 891-3873
7 in this area
199 Total Sales
-
Aaron Pendergast

Seller Co-Listing Agent in 2025
Aaron Pendergast
Realty One Group Generations
(717) 758-1123
7 in this area
137 Total Sales
-
Natasha Slavens

Buyer's Agent in 2025
Natasha Slavens
Real of Pennsylvania
(717) 344-5577
1 in this area
2 Total Sales
Map
Source: Bright MLS
MLS Number: PAYK2081554
- 3975 Craig Ave
- 4830 Hikey St
- 4125 Leah Ave
- 2856 W Canal Rd
- 4651 S Salem Church Rd
- 4570 S Salem Church Rd
- 4571 S Salem Church Rd
- 4755 Orchid Way Unit 36
- 3114 Harmony Rose Ct
- 4140 Strawbridge Ct
- 3220 Hub Ct
- 3328 Hub Ct
- 4008 Country Dr
- 2330 Mountain View Dr
- 2637 Victorian Dr
- 2645 Victorian Dr
- 2641 Victorian Dr
- 2673 Victorian Dr
- 2685 Victorian Dr
- 3046 Greenfield Dr
