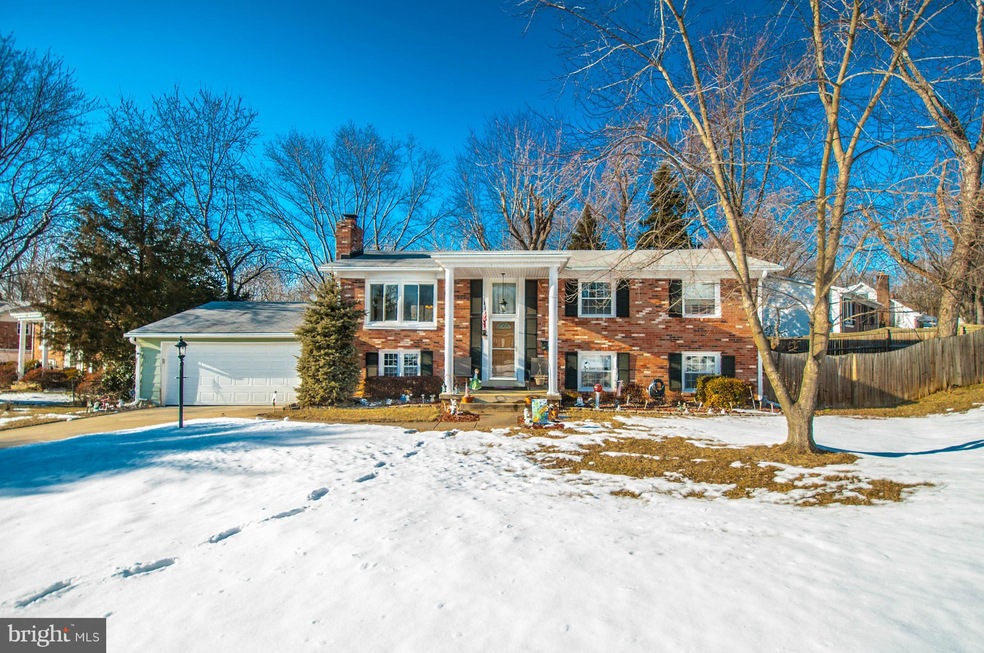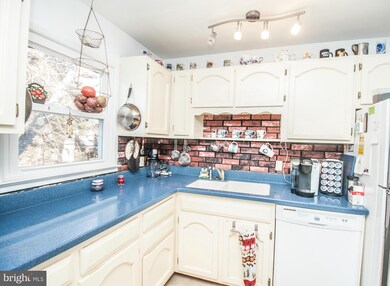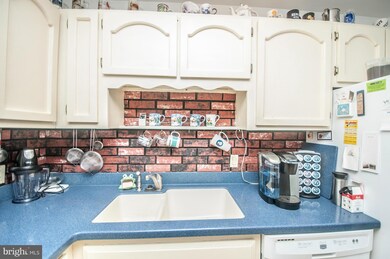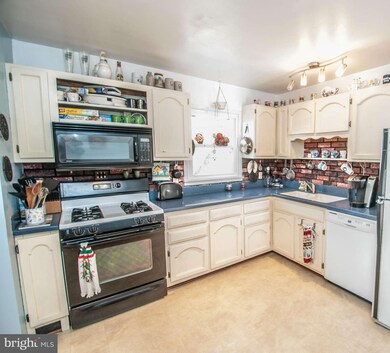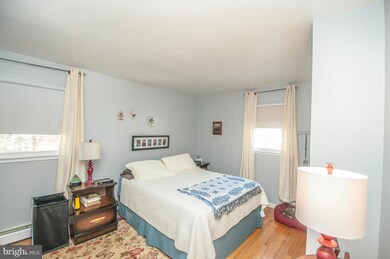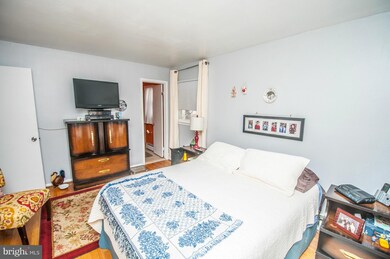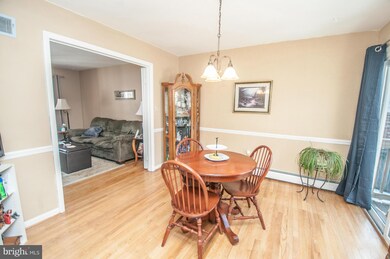
3900 Desoto Ct Woodbridge, VA 22193
Darbydale Neighborhood
5
Beds
3
Baths
2,104
Sq Ft
10,454
Sq Ft Lot
Highlights
- Open Floorplan
- Deck
- Corner Lot
- Colonial Architecture
- Wood Flooring
- No HOA
About This Home
As of November 20185 BEDROOMS 3 FULL BATHROOMS!!! 2 CAR GARAGE!! BACK DECK WITH CONCRETE PATION UNDERNEATH!!! FENCED IN BACK YARD !! CORNER LOT!! VINYL REPLACEMENT WINDOWS!! NEWER HEATING AND AIR!! RADIANT HEAT!!! CONCRETE DRIVEWAY!!! THIS HOUSE WILL NOT LAST CALL TODAY TO MAKE YOUR APPOINTMENT!!!
Home Details
Home Type
- Single Family
Est. Annual Taxes
- $3,177
Year Built
- Built in 1969
Lot Details
- 10,454 Sq Ft Lot
- Privacy Fence
- Back Yard Fenced
- Corner Lot
- Property is in very good condition
- Property is zoned RPC
Parking
- 2 Car Attached Garage
- Front Facing Garage
- Garage Door Opener
Home Design
- Colonial Architecture
- Brick Exterior Construction
- Asphalt Roof
Interior Spaces
- Property has 2 Levels
- Open Floorplan
- Fireplace Mantel
- Double Pane Windows
- Vinyl Clad Windows
- Bay Window
- Sliding Doors
- Entrance Foyer
- Family Room
- Living Room
- Dining Room
- Utility Room
- Wood Flooring
Kitchen
- Eat-In Kitchen
- Gas Oven or Range
- Self-Cleaning Oven
- Microwave
- Ice Maker
- Dishwasher
- Upgraded Countertops
- Disposal
Bedrooms and Bathrooms
- 5 Bedrooms | 3 Main Level Bedrooms
- En-Suite Primary Bedroom
- En-Suite Bathroom
- 3 Full Bathrooms
Laundry
- Dryer
- Washer
Finished Basement
- Heated Basement
- Basement Fills Entire Space Under The House
- Connecting Stairway
- Rear Basement Entry
- Basement Windows
Outdoor Features
- Deck
- Patio
- Outdoor Storage
- Porch
Schools
- George M. Hampton Middle School
- Gar-Field High School
Utilities
- Central Air
- Radiant Heating System
- Natural Gas Water Heater
Community Details
- No Home Owners Association
- Dale City Subdivision
Listing and Financial Details
- Tax Lot 426
- Assessor Parcel Number 26958
Ownership History
Date
Name
Owned For
Owner Type
Purchase Details
Closed on
Jul 2, 2021
Sold by
Khalid Baset M and Khalid Muhammad
Bought by
Khalid Baset M and Khalid Liaquat Sidra
Current Estimated Value
Home Financials for this Owner
Home Financials are based on the most recent Mortgage that was taken out on this home.
Original Mortgage
$292,000
Outstanding Balance
$265,518
Interest Rate
2.9%
Mortgage Type
New Conventional
Estimated Equity
$275,830
Purchase Details
Listed on
May 27, 2018
Closed on
Oct 1, 2018
Sold by
Bruce Jeremiah Token and Bruce Erin K
Bought by
Muhammad Khalid Baset M and Muhammad Khalid
Seller's Agent
Diane McCawley
United Real Estate
Buyer's Agent
Latif Chaudhry
Samson Properties
List Price
$330,000
Sold Price
$310,000
Premium/Discount to List
-$20,000
-6.06%
Home Financials for this Owner
Home Financials are based on the most recent Mortgage that was taken out on this home.
Avg. Annual Appreciation
8.52%
Original Mortgage
$294,500
Interest Rate
4.6%
Mortgage Type
New Conventional
Purchase Details
Listed on
Feb 28, 2015
Closed on
Apr 30, 2015
Sold by
Hirons Judith K
Bought by
Bruce Jeremiah T
Seller's Agent
Alex Belcher
Belcher Real Estate, LLC.
Buyer's Agent
Diane McCawley
United Real Estate
List Price
$324,900
Sold Price
$324,900
Home Financials for this Owner
Home Financials are based on the most recent Mortgage that was taken out on this home.
Avg. Annual Appreciation
-1.33%
Similar Homes in Woodbridge, VA
Create a Home Valuation Report for This Property
The Home Valuation Report is an in-depth analysis detailing your home's value as well as a comparison with similar homes in the area
Home Values in the Area
Average Home Value in this Area
Purchase History
| Date | Type | Sale Price | Title Company |
|---|---|---|---|
| Gift Deed | -- | Legacy Settlement Services | |
| Warranty Deed | $310,000 | Cardinal Title Group Llc | |
| Warranty Deed | $324,900 | -- |
Source: Public Records
Mortgage History
| Date | Status | Loan Amount | Loan Type |
|---|---|---|---|
| Open | $292,000 | New Conventional | |
| Previous Owner | $294,500 | New Conventional | |
| Previous Owner | $267,880 | New Conventional | |
| Previous Owner | $60,000 | Stand Alone Second |
Source: Public Records
Property History
| Date | Event | Price | Change | Sq Ft Price |
|---|---|---|---|---|
| 11/02/2018 11/02/18 | Sold | $310,000 | -6.1% | $147 / Sq Ft |
| 07/29/2018 07/29/18 | For Sale | $330,000 | 0.0% | $157 / Sq Ft |
| 07/26/2018 07/26/18 | Pending | -- | -- | -- |
| 07/25/2018 07/25/18 | Price Changed | $330,000 | -1.5% | $157 / Sq Ft |
| 05/27/2018 05/27/18 | Price Changed | $334,900 | +1.5% | $159 / Sq Ft |
| 05/27/2018 05/27/18 | For Sale | $330,000 | +1.6% | $157 / Sq Ft |
| 04/30/2015 04/30/15 | Sold | $324,900 | 0.0% | $154 / Sq Ft |
| 03/09/2015 03/09/15 | Pending | -- | -- | -- |
| 02/28/2015 02/28/15 | For Sale | $324,900 | -- | $154 / Sq Ft |
Source: Bright MLS
Tax History Compared to Growth
Tax History
| Year | Tax Paid | Tax Assessment Tax Assessment Total Assessment is a certain percentage of the fair market value that is determined by local assessors to be the total taxable value of land and additions on the property. | Land | Improvement |
|---|---|---|---|---|
| 2025 | $4,773 | $507,500 | $145,200 | $362,300 |
| 2024 | $4,773 | $479,900 | $135,200 | $344,700 |
| 2023 | $4,884 | $469,400 | $132,400 | $337,000 |
| 2022 | $4,677 | $412,000 | $122,600 | $289,400 |
| 2021 | $4,537 | $369,700 | $110,400 | $259,300 |
| 2020 | $5,313 | $342,800 | $104,100 | $238,700 |
| 2019 | $5,174 | $333,800 | $100,100 | $233,700 |
| 2018 | $3,812 | $315,700 | $97,300 | $218,400 |
| 2017 | $3,688 | $296,600 | $91,800 | $204,800 |
| 2016 | $3,612 | $293,100 | $89,100 | $204,000 |
| 2015 | $3,177 | $273,200 | $86,100 | $187,100 |
| 2014 | $3,177 | $251,300 | $83,700 | $167,600 |
Source: Public Records
Agents Affiliated with this Home
-
Diane McCawley

Seller's Agent in 2018
Diane McCawley
United Real Estate
(703) 606-8884
1 in this area
111 Total Sales
-
Latif Chaudhry

Buyer's Agent in 2018
Latif Chaudhry
Samson Properties
(703) 945-8800
56 Total Sales
-
Alex Belcher

Seller's Agent in 2015
Alex Belcher
Belcher Real Estate, LLC.
(540) 300-9669
982 Total Sales
Map
Source: Bright MLS
MLS Number: 1000233389
APN: 8191-77-7630
Nearby Homes
- 3803 Danbury Ct
- 14615 Darbydale Ave
- 14460 Del Mar Dr
- 14526 Fullerton Rd
- 14493 Filarete St
- 4146 Ferrara Terrace
- 14807 Dillon Ave
- 14585 Earlham Ct
- 3608 Felmore Ct
- 3615 Felmore Ct
- 4070 Dale Blvd
- 14409 Filarete St
- 14822 Danville Rd
- 14667 Endsley Turn
- 14894 Cordell Ave
- 14436 Filarete St
- 14623 Endsley Turn
- 3811 Forestdale Ave
- 3536 Bath Ct
- 4031 Forge Dr
