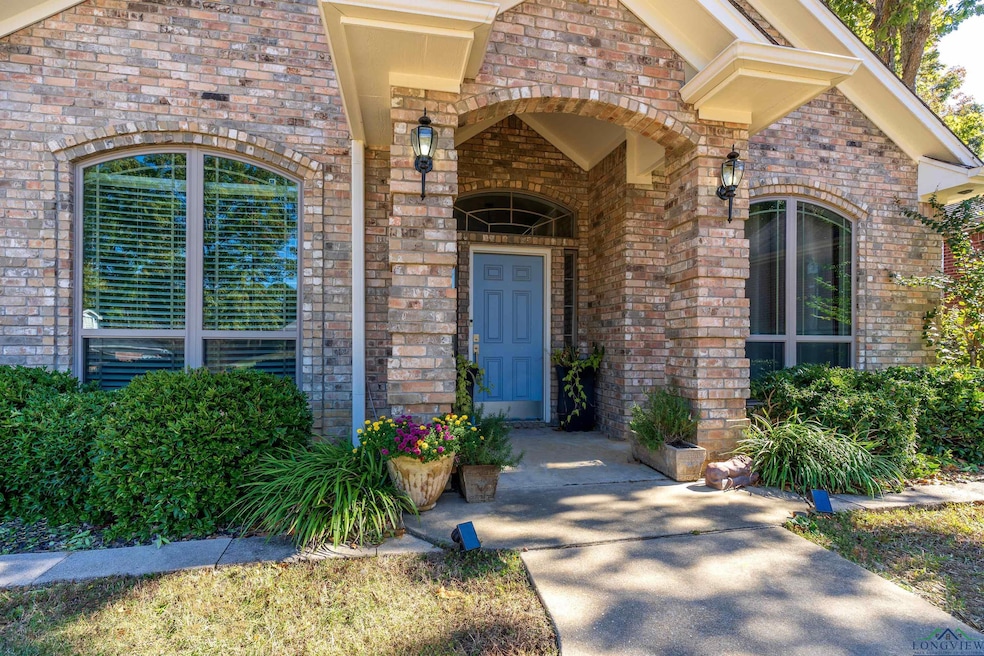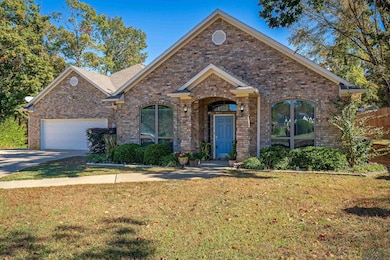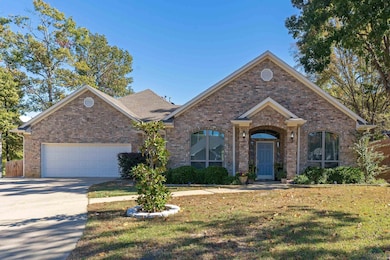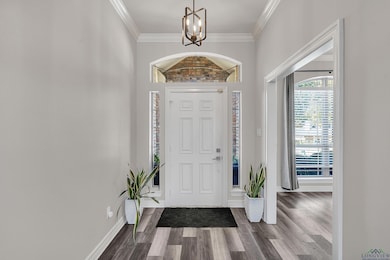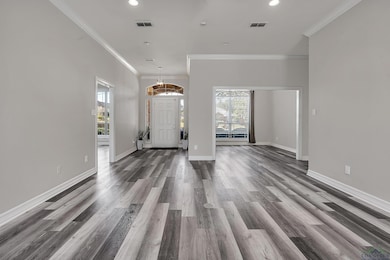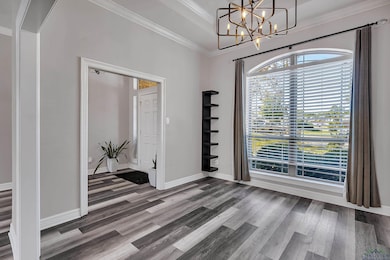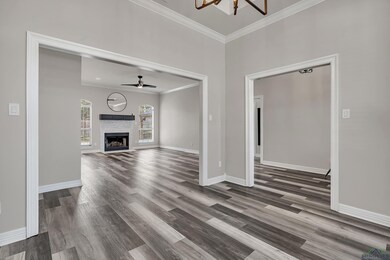3900 Fernridge Dr Longview, TX 75605
Estimated payment $2,260/month
Highlights
- No HOA
- Farmhouse Sink
- Gazebo
- Spring Hill Intermediate School Rated A-
- Walk-In Pantry
- 1-Story Property
About This Home
Located in the highly sought after Spring Hill ISD, this fabulous 3/2 (plus office) home is tucked away in a cul-de-sac on a beautifully treed lot in the wonderful, family-friendly Fern Ridge Subdivision. Step inside to modern design with new updates and plenty of windows through-out. The large living room provides space for plenty of seating and a wood-burning fireplace to keep things cozy on chilly nights. The generously sized dining room is perfectly situated in the home and offers beautiful views. The gorgeous kitchen boasts an impressive island that's perfect for family meals, game-nights, and hosting gatherings. The kitchen is also equipped with a walk-in pantry, white granite countertops, stainless-steel farmhouse sink and a gas stove (an upgraded vent-hood & custom wood floating shelves above kitchen sink are coming soon). New LVP flooring through-out with no carpet, keeps cleaning efficient for busy households. The guest bath is sure to please with timeless updates, a backlit mirror and a waterproof smart speaker for easy listening. The spacious primary bedroom offers a generous closet and an oversized bathroom that includes separate vanities with plenty of storage\counter space and a corner tub to soak your troubles away. Adjacent to the primary suite is a flex room that can be used as an office or playroom. The backyard is fully fenced and has a gazebo on a large patio for making memories with all types of outdoor fun. The front yard has a beautiful walnut tree that offers plenty of walnuts that are perfect for roasting in your wood-burning fireplace. Sellers have added extra concrete to the driveway so there is plenty of parking in addition to the 2-car garage. Schedule your showing soon.
Home Details
Home Type
- Single Family
Est. Annual Taxes
- $4,994
Year Built
- Built in 1996
Lot Details
- Lot Dimensions are 102' x 145'
- Wood Fence
Parking
- 2 Car Garage
Home Design
- Slab Foundation
Interior Spaces
- 2,226 Sq Ft Home
- 1-Story Property
- Wood Burning Fireplace
- Front Basement Entry
Kitchen
- Walk-In Pantry
- Farmhouse Sink
Bedrooms and Bathrooms
- 3 Bedrooms
- 2 Full Bathrooms
Outdoor Features
- Gazebo
Utilities
- Central Heating and Cooling System
- Electric Water Heater
- High Speed Internet
- Cable TV Available
Community Details
- No Home Owners Association
- Fern Ridge #1 Subdivision
Listing and Financial Details
- Assessor Parcel Number 94856
Map
Home Values in the Area
Average Home Value in this Area
Tax History
| Year | Tax Paid | Tax Assessment Tax Assessment Total Assessment is a certain percentage of the fair market value that is determined by local assessors to be the total taxable value of land and additions on the property. | Land | Improvement |
|---|---|---|---|---|
| 2025 | $4,994 | $349,820 | $51,000 | $298,820 |
| 2024 | $7,112 | $348,330 | $52,000 | $296,330 |
| 2023 | $6,475 | $323,070 | $40,840 | $282,230 |
| 2022 | $6,532 | $277,930 | $39,780 | $238,150 |
| 2021 | $5,307 | $223,500 | $38,630 | $184,870 |
| 2020 | $5,362 | $224,360 | $39,020 | $185,340 |
| 2019 | $5,344 | $218,800 | $39,020 | $179,780 |
| 2018 | $4,144 | $217,600 | $39,020 | $178,580 |
| 2017 | $5,376 | $220,100 | $39,020 | $181,080 |
| 2016 | $5,327 | $218,100 | $39,020 | $179,080 |
| 2015 | $4,255 | $218,410 | $39,020 | $179,390 |
| 2014 | -- | $221,910 | $39,020 | $182,890 |
Property History
| Date | Event | Price | List to Sale | Price per Sq Ft | Prior Sale |
|---|---|---|---|---|---|
| 11/14/2025 11/14/25 | For Sale | $349,900 | +17.0% | $157 / Sq Ft | |
| 11/29/2021 11/29/21 | Sold | -- | -- | -- | View Prior Sale |
| 09/28/2021 09/28/21 | Pending | -- | -- | -- | |
| 08/20/2021 08/20/21 | For Sale | $299,000 | -- | $145 / Sq Ft |
Purchase History
| Date | Type | Sale Price | Title Company |
|---|---|---|---|
| Vendors Lien | -- | None Available | |
| Vendors Lien | $186,500 | Ctc |
Mortgage History
| Date | Status | Loan Amount | Loan Type |
|---|---|---|---|
| Closed | $200,000 | Commercial | |
| Previous Owner | $149,200 | Adjustable Rate Mortgage/ARM |
Source: Longview Area Association of REALTORS®
MLS Number: 20257791
APN: 94856
- 3826 Fernridge Dr
- 1007 Windy Ridge
- 1005 Windy Ridge Dr
- 1015 Windy Ridge Dr
- 3805 Suren Way
- 3841 Castle Ridge Dr
- 1103 Ashbourne Ln
- 4006 Falls Creek Dr
- 1139 Kensington Ct
- 809 Chris Dr
- 1209 Ashbourne Ln
- 1.337 Acres Heritage Blvd
- 3107 Birdwell Ln
- 3703 Rouncival Dr
- 3710 Keighley Dr
- 3117 Palmer St
- 36 Dawn Cir
- 1902 Oak Knoll Cir
- 3726 Bill Owens Pkwy
- 3720 Bill Owens Pkwy
- 100 Heston St
- 1203 Blueridge Pkwy
- 3107 Clinton St
- 3613 Clemens Rd
- 3613 Clemens Rd
- 1 Spring Hill
- 107 Tracy Lynn St
- 3109 Dundee Rd Unit A
- 2801 Bill Owens Pkwy
- 2019 Toler Rd
- 2014 Secretariat Trail Unit A
- 2601 Bill Owens Pkwy
- 2006 Toler Rd
- 3623 Mccann Rd
- 204 Cordoba Trail
- 217 W Fairlane Dr
- 3700 Mccann Rd
- 301 W Hawkins Pkwy
- 2300 Bill Owens Pkwy
- 115 E Hawkins Pkwy
