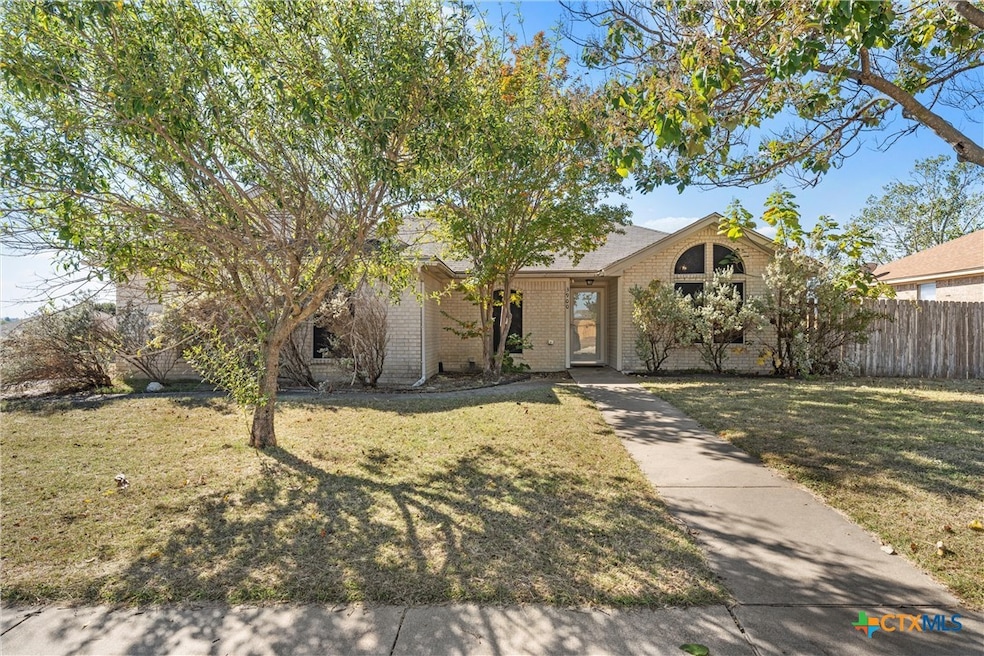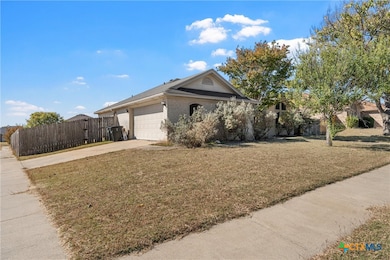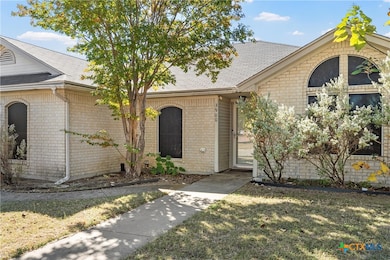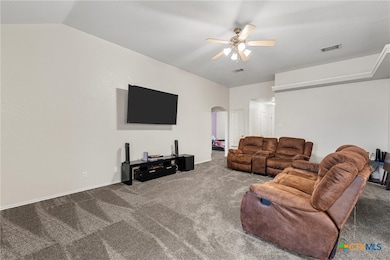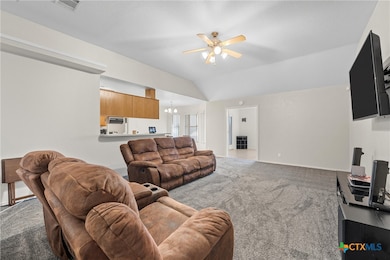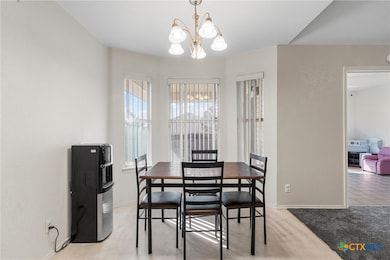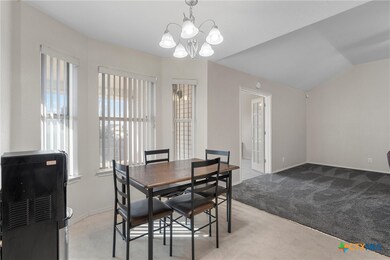3900 Frigate Dr Killeen, TX 76549
Highlights
- Open Floorplan
- Traditional Architecture
- No HOA
- Mature Trees
- Corner Lot
- Open to Family Room
About This Home
Welcome to 3900 Frigate Drive, Killeen, TX!
This spacious 4-bedroom, 2-bathroom home sits proudly on a corner lot in a well-established neighborhood, offering comfort, convenience, and versatility. From the moment you arrive, you’ll notice the side-entry driveway that adds curb appeal and extra parking space. Step inside to a bright, open living area perfect for relaxing or entertaining. Just off the main living room is a versatile flex space that works well as a home office, playroom, or second sitting area. The split floorplan provides privacy with a generous primary suite tucked away from the secondary bedrooms. The kitchen offers plenty of counter space, modern appliances, and easy flow into the dining area for everyday living. Out back, enjoy a fully fenced yard that’s just the right size for outdoor gatherings or a quiet evening under the Texas sky. Located just minutes from Fort Hood, Killeen–Fort Hood Regional Airport, and major highways, this home keeps you close to everything you need. Nearby you’ll find H-E-B, Walmart, local restaurants, and shopping, making daily errands a breeze. This home combines space, functionality, and location, making it perfect for anyone seeking comfort and convenience in Central Texas living.
Listing Agent
Redbird Realty Llc Brokerage Phone: (210) 783-0100 License #0720609 Listed on: 11/06/2025
Home Details
Home Type
- Single Family
Est. Annual Taxes
- $4,652
Year Built
- Built in 2003
Lot Details
- 9,906 Sq Ft Lot
- Wood Fence
- Back Yard Fenced
- Corner Lot
- Mature Trees
Parking
- 2 Car Garage
Home Design
- Traditional Architecture
- Brick Exterior Construction
- Slab Foundation
- Masonry
Interior Spaces
- 1,778 Sq Ft Home
- Property has 1 Level
- Open Floorplan
- Ceiling Fan
- Inside Utility
Kitchen
- Open to Family Room
- Oven
- Electric Cooktop
- Dishwasher
- Laminate Countertops
- Disposal
Flooring
- Carpet
- Linoleum
Bedrooms and Bathrooms
- 4 Bedrooms
- Walk-In Closet
- 2 Full Bathrooms
- Double Vanity
Laundry
- Laundry Room
- Washer and Electric Dryer Hookup
Utilities
- Central Heating and Cooling System
- High Speed Internet
Additional Features
- Porch
- City Lot
Listing and Financial Details
- Tenant pays for all utilities
- 12 Month Lease Term
- Legal Lot and Block 10 / 13
- Assessor Parcel Number 239083
Community Details
Overview
- No Home Owners Association
- Windfield Estates Ph Five Subdivision
Pet Policy
- No Pets Allowed
Security
- Building Fire Alarm
Map
Source: Central Texas MLS (CTXMLS)
MLS Number: 597289
APN: 239083
- 3901 Tiger Dr
- 3908 Fieldcrest Dr
- 3904 Stallion Dr
- 3601 Catalina Dr
- 3203 Sherwood Forest Dr
- 4101 Beach Ball Dr
- 4306 Secretariat Dr
- 3300 Catalina Dr
- 4203 Rambling Range Dr
- 4311 Waterproof
- 2801 Seabiscuit Dr
- 4408 Secretariat Dr
- 4406 Stallion Dr
- 4303 Beach Ball Dr
- 2806 Daytona Dr
- 3207 Dannen Ct
- 2500 Waterfall Dr
- 4210 Sand Dollar Dr
- 2801 Daytona Dr
- 4106 Matt Ct
- 3901 Mustang Dr
- 3001 Indy Dr
- 4203 Stallion Dr
- 3401 Little John Dr
- 3606 Rainforest Ln
- 4404 Secretariat Dr
- 3302 Catalina Dr
- 3403 Thunder Creek Dr
- 4209 Maid Marian Cir
- 4207 Sand Dollar Dr
- 3201 Dannen Ct Unit B
- 3007 Dannen Ct Unit B
- 3005 Dannen Ct Unit B
- 4600 Greyhound Dr
- 3611 Selena Dr
- 4609 Waterproof Unit A
- 3500 Viewcrest Dr
- 4302 Janelle Dr
- 2801 Southwood Dr
- 3001 Bachelor Button Blvd
