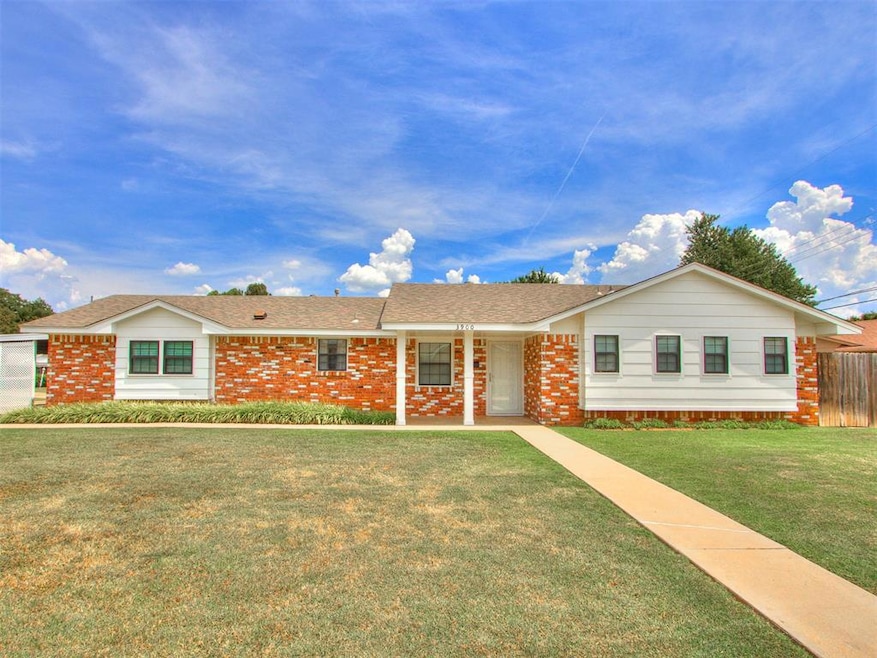
3900 Hartline Dr Oklahoma City, OK 73115
Estimated payment $1,211/month
Highlights
- Ranch Style House
- Covered Patio or Porch
- Tile Flooring
- Corner Lot
- Laundry Room
- Central Heating and Cooling System
About This Home
Beautifully updated 3-bedroom, 1.5-bath home with 9 foot kitchen island and granite countertops. Home features a spacious, flowing layout that seamlessly connects the living, dining, and kitchen areas, creating an inviting atmosphere for everyday living and entertaining. The kitchen features granite with stainless steel appliances. Pet friendly dutch door in laundry room is perfect for keeping pets safe. Crown moulding adds a touch of elegance throughout the home. Outside, you'll find a covered patio perfect for relaxing, a fully fenced backyard, a 6x8 foot storm shelter for added safety, and a 10x16 foot shed with a loft that offers plenty of storage or creative space. This home is close to shopping, dining, and Tinker AFB. Located right between I-40 and I-240.
Home Details
Home Type
- Single Family
Est. Annual Taxes
- $1,468
Year Built
- Built in 1967
Lot Details
- 6,669 Sq Ft Lot
- West Facing Home
- Wood Fence
- Corner Lot
Home Design
- 1,650 Sq Ft Home
- Ranch Style House
- Slab Foundation
- Brick Frame
- Composition Roof
Kitchen
- Gas Oven
- Dishwasher
Flooring
- Carpet
- Laminate
- Tile
Bedrooms and Bathrooms
- 3 Bedrooms
Parking
- Carport
- Driveway
Outdoor Features
- Covered Patio or Porch
- Outbuilding
Schools
- Townsend Elementary School
- Del City Middle School
- Del City High School
Additional Features
- Laundry Room
- Central Heating and Cooling System
Listing and Financial Details
- Legal Lot and Block 1 and part of 2 / 4
Map
Home Values in the Area
Average Home Value in this Area
Tax History
| Year | Tax Paid | Tax Assessment Tax Assessment Total Assessment is a certain percentage of the fair market value that is determined by local assessors to be the total taxable value of land and additions on the property. | Land | Improvement |
|---|---|---|---|---|
| 2024 | $1,468 | $13,443 | $1,624 | $11,819 |
| 2023 | $1,468 | $13,051 | $1,700 | $11,351 |
| 2022 | $1,377 | $12,429 | $1,809 | $10,620 |
| 2021 | $1,358 | $11,838 | $1,971 | $9,867 |
| 2020 | $1,328 | $11,275 | $1,738 | $9,537 |
| 2019 | $1,312 | $11,495 | $1,738 | $9,757 |
| 2018 | $1,331 | $11,495 | $0 | $0 |
| 2017 | $1,109 | $9,514 | $1,738 | $7,776 |
| 2016 | $1,095 | $9,135 | $1,755 | $7,380 |
| 2015 | $1,049 | $8,700 | $1,786 | $6,914 |
| 2014 | $1,029 | $8,557 | $1,786 | $6,771 |
Property History
| Date | Event | Price | Change | Sq Ft Price |
|---|---|---|---|---|
| 08/21/2025 08/21/25 | For Sale | $199,900 | +81.7% | $121 / Sq Ft |
| 08/10/2017 08/10/17 | Sold | $110,000 | -4.3% | $67 / Sq Ft |
| 07/04/2017 07/04/17 | Pending | -- | -- | -- |
| 06/27/2017 06/27/17 | For Sale | $115,000 | -- | $70 / Sq Ft |
Purchase History
| Date | Type | Sale Price | Title Company |
|---|---|---|---|
| Quit Claim Deed | -- | None Listed On Document | |
| Quit Claim Deed | -- | None Listed On Document | |
| Warranty Deed | $110,000 | Oklahoma City Abstract |
Mortgage History
| Date | Status | Loan Amount | Loan Type |
|---|---|---|---|
| Previous Owner | $112,365 | VA | |
| Previous Owner | $69,900 | New Conventional |
Similar Homes in Oklahoma City, OK
Source: MLSOK
MLS Number: 1185231
APN: 153511010
- 4745 Spiva Dr
- 4704 Tempo Dr
- 3305 Oakbrook Dr
- 4732 Princess Ln
- 4741 Del Porte Dr
- 4740 Newport Dr
- 4604 SE 37th St
- 4208 Oakbrook Dr
- 3128 Del View Dr
- 4517 SE 38th St
- 4540 SE 35th St
- 4725 Elmview Dr
- 4428 SE 39th St
- 3204 Epperly Dr
- 5100 SE 45th Place
- 4800 SE 45th St
- 4552 Kiva Ct
- 4728 SE 45th St
- 4729 SE 27th St
- 4308 Sunnylane Cir
- 4712 Loch Ln
- 4741 Ridgeway Dr
- 3017 Delview Dr
- 4708 SE 44th St
- 4500 Cherry Hill Ln
- 2914 Vickie Dr Unit A
- 2914 Vickie Dr Apt D Unit D
- 4502 Sunnyview Dr
- 4720 SE 24th St
- 4328 SE 46th St
- 5707 SE 48th St
- 4121 SE 43rd St
- 4328 SE 48th Terrace
- 4913 Avion Ct
- 4602 Creek Ct
- 4217 SE 48th Terrace
- 4105 SE 46th St
- 4714 Creek Ct
- 5324 Eden Dr
- 4224 SE 25th St






