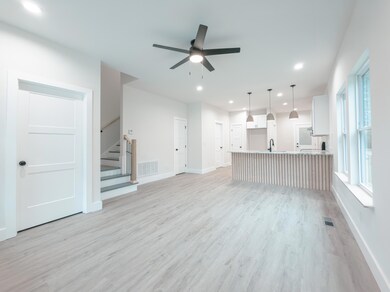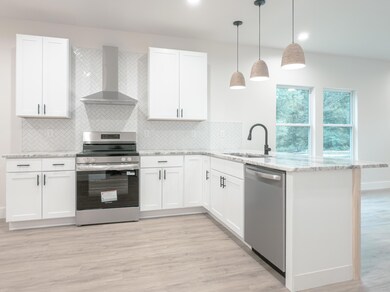3900 Lightfoot Mill Rd Chattanooga, TN 37406
Tyner NeighborhoodEstimated payment $1,607/month
3
Beds
2
Baths
1,293
Sq Ft
$232
Price per Sq Ft
Highlights
- New Construction
- Private Yard
- Covered Patio or Porch
- Granite Countertops
- No HOA
- Bathtub with Shower
About This Home
Located within 15 minutes from downtown Chattanooga and 10 minutes from Hamilton place, this new construction townhome offers modern convenience in an urban setting. This 3 bedroom 2 bathroom home has a bright open-concept living space and a well-appointed kitchen featuring granite countertops, stainless appliances, and an island for casual dining. Lightfoot also offers a fully fenced in backyard and covered porches giving you private outdoor space for pets, children or simply relaxing outdoors. Book your showing today! ***Listing Agent has personal interest in property***
Townhouse Details
Home Type
- Townhome
Est. Annual Taxes
- $442
Year Built
- Built in 2025 | New Construction
Lot Details
- 3,049 Sq Ft Lot
- Lot Dimensions are 123x25
- Property is Fully Fenced
- Wood Fence
- Private Yard
Parking
- Driveway
Home Design
- Block Foundation
- Shingle Roof
- Asphalt Roof
- Vinyl Siding
- HardiePlank Type
Interior Spaces
- 1,293 Sq Ft Home
- 2-Story Property
- Ceiling Fan
- Luxury Vinyl Tile Flooring
- Laundry Room
Kitchen
- Oven
- Free-Standing Electric Range
- Dishwasher
- Kitchen Island
- Granite Countertops
Bedrooms and Bathrooms
- 3 Bedrooms
- En-Suite Bathroom
- 2 Full Bathrooms
- Bathtub with Shower
Schools
- Harrison Elementary School
- Dalewood Middle School
- Brainerd High School
Utilities
- Central Heating and Cooling System
- Water Heater
Additional Features
- Covered Patio or Porch
- Bureau of Land Management Grazing Rights
Community Details
- No Home Owners Association
Listing and Financial Details
- Assessor Parcel Number 128m H 004.04
Map
Create a Home Valuation Report for This Property
The Home Valuation Report is an in-depth analysis detailing your home's value as well as a comparison with similar homes in the area
Home Values in the Area
Average Home Value in this Area
Property History
| Date | Event | Price | List to Sale | Price per Sq Ft |
|---|---|---|---|---|
| 10/30/2025 10/30/25 | For Sale | $299,900 | -- | $232 / Sq Ft |
Source: Greater Chattanooga REALTORS®
Source: Greater Chattanooga REALTORS®
MLS Number: 1523120
Nearby Homes
- 3904 Lightfoot Mill Rd
- 4399 Byrd Ave
- 4105 Wilkesview Dr
- 4202 Davis Ln
- 0 Chickamauga Ave
- 0 Bonny Oaks Dr Unit 1505693
- 4209 Willard Dr
- 4618 Maywood Ln
- 4516 Lockington Ln
- 4716 Briarwood Cir
- 4511 Murray Hills Dr
- 3112 Lookaway Trail
- 4726 Tarpon Trail
- 3107 Lookaway Trail
- 3408 Fleeta Ln
- 4504 Kings Lake Ct
- 4608 Beverly Kay Dr
- 4611 Tarpon Trail
- 4605 Tarpon Trail Unit 5
- 4609 Tarpon Trail
- 4175 Willard Dr
- 4715 Bonny Oaks Dr
- 4408 Shelborne Dr Unit 4408
- 4616 Sunflower Ln
- 4614 Trailwood Dr
- 3947 Webb Oaks Ct
- 4713 Heiskell Dr
- 3909 Bowman Ln Unit 2
- 4025 Oakwood Dr
- 7707 Canyon Dr
- 4827 Jersey Pike
- 3912 Meadow Ln
- 7606 Noah Reid Rd Unit B
- 4905 Highway 58
- 2317 Standifer Gap Rd
- 2321 Standifer Gap Rd
- 1828 Dogwood Dr
- 7732 Nautical Way
- 6220 Shallowford Rd
- 2440 Waterhaven Dr







