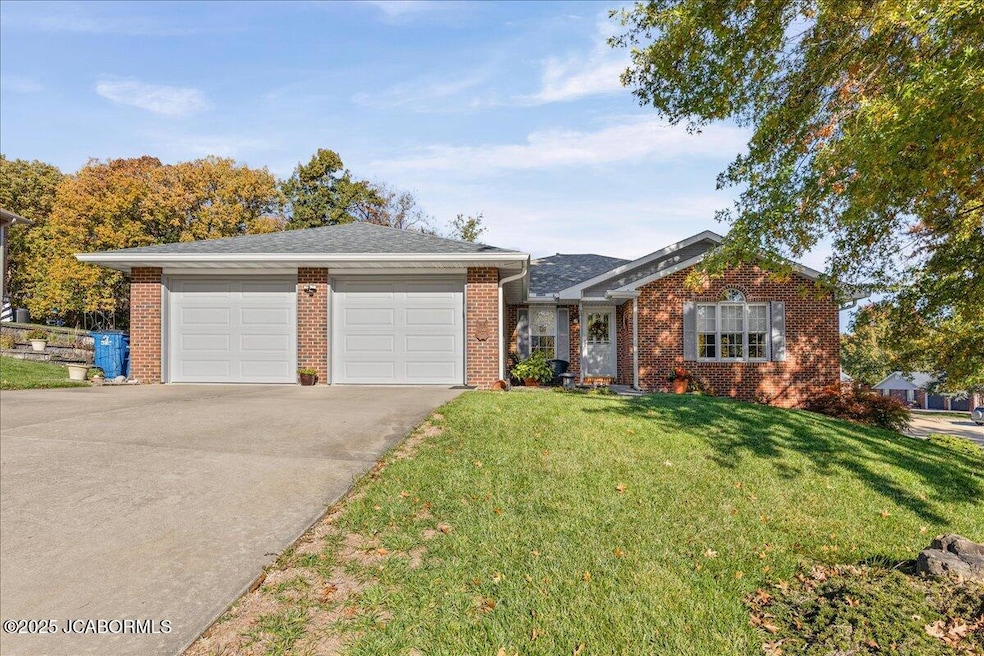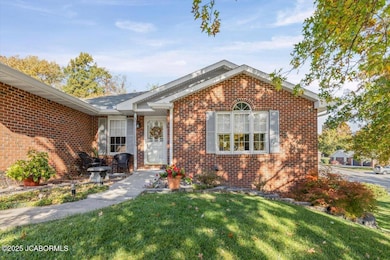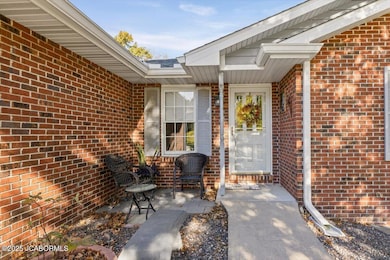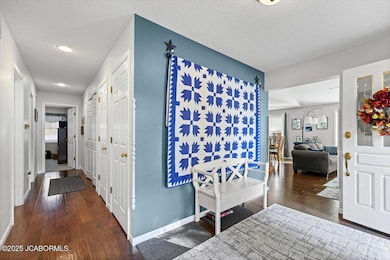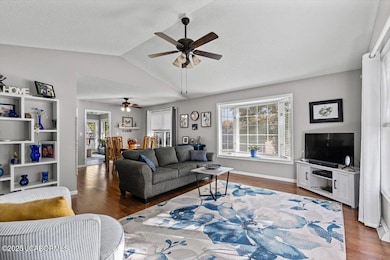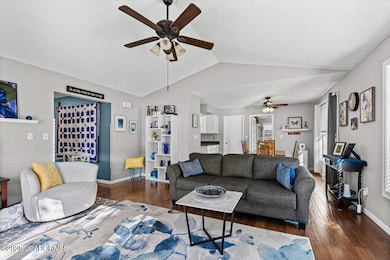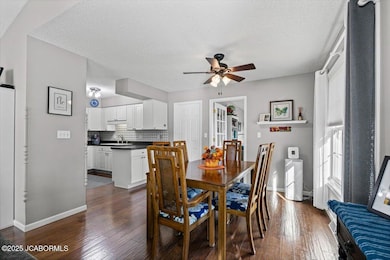3900 Stoneridge Ct Jefferson City, MO 65109
Estimated payment $2,058/month
Highlights
- Primary Bedroom Suite
- Ranch Style House
- Sun or Florida Room
- Deck
- Wood Flooring
- Home Office
About This Home
Beautifully updated home in Foxboro Subdivision! New hardwood flooring in kitchen, dining and living room areas. Fresh paint throughout too! Beautiful stone retaining wall on upper side of home to showcase landscaping and for easy yard maintenance. The lower level features a large room currently used as a home office but could also be a 4th bedroom or family room. Full bath on lower level also. There's a lot of unfinished space in basement for storage or for future finish if a large family/game room would be desired. Major items such as HVAC system, roof and exterior siding and deck have been updated also! So much to love about this home!
Home Details
Home Type
- Single Family
Est. Annual Taxes
- $1,935
Year Built
- 1995
Lot Details
- Lot Dimensions are 100x135x100x135
- Sprinkler System
Parking
- 2 Car Garage
Home Design
- Ranch Style House
- Updated or Remodeled
- Brick Exterior Construction
Interior Spaces
- 1,964 Sq Ft Home
- Living Room
- Dining Room
- Home Office
- Sun or Florida Room
- Wood Flooring
- Basement Fills Entire Space Under The House
Kitchen
- Stove
- Range Hood
- Microwave
- Dishwasher
- Disposal
Bedrooms and Bathrooms
- 3 Bedrooms
- Primary Bedroom Suite
- Split Bedroom Floorplan
- Walk-In Closet
Laundry
- Laundry Room
- Laundry on main level
Outdoor Features
- Deck
- Patio
Schools
- Lawson Elementary School
- Thomas Jefferson Middle School
- Capital City High School
Utilities
- Heating Available
Community Details
- Foxboro Subdivision
Map
Home Values in the Area
Average Home Value in this Area
Tax History
| Year | Tax Paid | Tax Assessment Tax Assessment Total Assessment is a certain percentage of the fair market value that is determined by local assessors to be the total taxable value of land and additions on the property. | Land | Improvement |
|---|---|---|---|---|
| 2025 | $1,935 | $36,280 | $5,700 | $30,580 |
| 2024 | $1,935 | $32,450 | $0 | $32,450 |
| 2023 | $1,936 | $32,450 | $0 | $32,450 |
| 2022 | $1,941 | $32,450 | $0 | $32,450 |
| 2021 | $1,952 | $32,450 | $0 | $32,450 |
| 2020 | $1,976 | $34,979 | $5,700 | $29,279 |
| 2019 | $1,921 | $37,088 | $5,700 | $31,388 |
| 2018 | $1,919 | $34,257 | $5,700 | $28,557 |
| 2017 | $1,873 | $32,452 | $5,700 | $26,752 |
| 2016 | $1,596 | $32,452 | $5,700 | $26,752 |
| 2015 | $1,684 | $0 | $0 | $0 |
| 2014 | $1,684 | $34,124 | $5,700 | $28,424 |
Property History
| Date | Event | Price | List to Sale | Price per Sq Ft | Prior Sale |
|---|---|---|---|---|---|
| 11/11/2025 11/11/25 | For Sale | $359,900 | -- | $183 / Sq Ft | |
| 01/21/2014 01/21/14 | Sold | -- | -- | -- | View Prior Sale |
Source: Jefferson City Area Board of REALTORS®
MLS Number: 10071749
APN: 10-0.3-08-000-400-104-9
- TBD Carriage Ct
- 0 Carriage Ct
- 4014 New Bedford Ct
- 1104 Fairgrounds Rd
- 687 Hiddenwood Ct
- 732 Hobbs Rd
- 617 S Eagle Trace
- 4507 Merry Ln
- 657 Hiddenwood Ct
- 3515 Gettysburg Place
- 3480 Gettysburg Place
- 820 Ronan Ct
- 0 Wildwood Dr
- 4202 Meeting St
- 4026 Terra Bella Dr
- 3421 Country Club Dr
- 3816 Candlelight Dr
- 101 Ventura Ave
- 109 Wagonwheel Dr
- 3721 Scarborough Way
- 810 Wildwood Dr
- 4904 Charm Ridge Dr
- 3915 Scarborough Way
- 4907 Scruggs Station Rd
- 1001 Madison St
- 2700 Cherry Creek Ct
- 2309 Southridge Dr
- 2111 Dalton Dr
- 839 Southwest Blvd
- 920 Millbrook Dr
- 4627 Shepherd Hills Rd
- 913 W High St Unit B
- 1111 Jefferson St Unit A
- 1006 Oak St Unit B
- 7812 W Saint Martins Blvd
- 611 Cherry St
- 611 Cherry St
- 202 Lafayette St Unit 3
- 1103 E Mccarty St
- 1103 E Mccarty St
