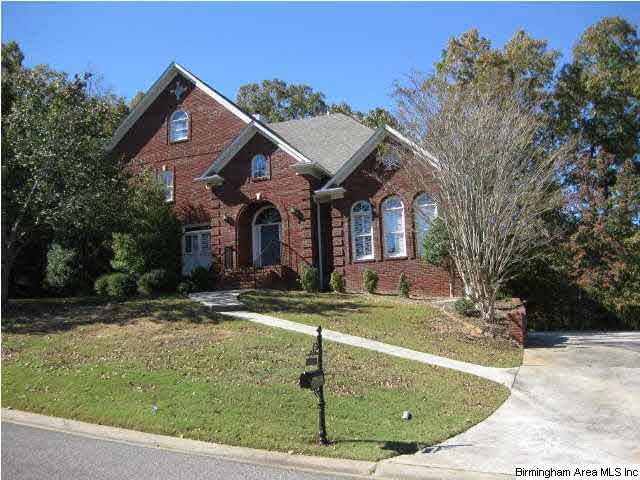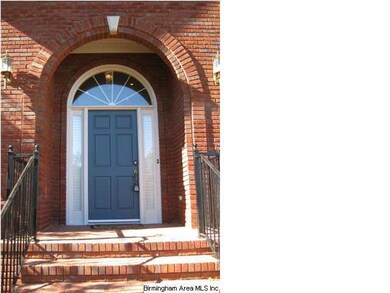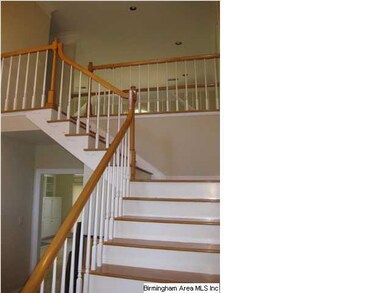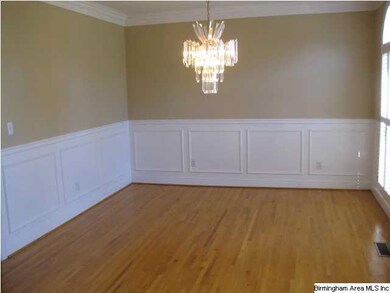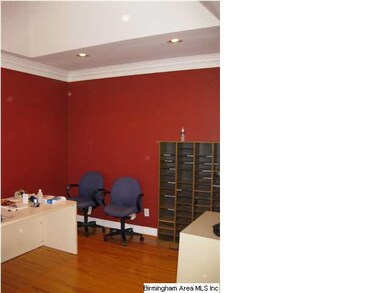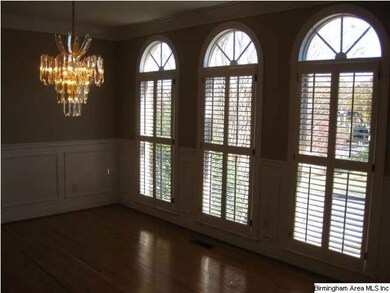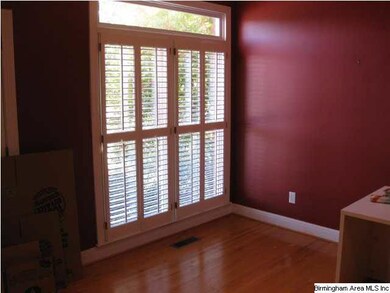
3901 Cannock Dr Birmingham, AL 35242
Highlights
- Lake Property
- Clubhouse
- Cathedral Ceiling
- Inverness Elementary School Rated A
- Deck
- Wood Flooring
About This Home
As of April 2016MAKE US AN OFFER!! REDUCED $10k Very nice 4BR, 4.5Bath home with a large room finished in the basement with full bath, MBR with tray ceiling and his/her walk in closets and dbl vanities with jetted tub. 2 story great room with built in book shelves and gas log fireplace. Half bath off the great room. Two story foyer with beautiful hardwood steps up to second floor. Hardwoods in the DR, LR and foyer. Large eat-in kitchen with electric vented cook top on the island. Upstairs are Jack and Jill bedrooms sharing a bath and one bedroom on the other side of the house with its own bath. Walk in attic off this bedroom. French doors open to a huge deck in the back. One side of basement is unfinished with room for the bass boat and a vehicle. Other side has room for 1 car but the large finished room is on this side. Door openers on both sides. Walk to the pool, tennis courts or the pond to fish. Just painted outside. New front steps and handrails. New wtr htr 12/2010. Roof replaced 5/2009.
Home Details
Home Type
- Single Family
Est. Annual Taxes
- $2,513
Year Built
- 1993
Lot Details
- Corner Lot
- Irregular Lot
- Sprinkler System
- Few Trees
HOA Fees
- $17 Monthly HOA Fees
Parking
- 2 Car Garage
- Basement Garage
- Side Facing Garage
Interior Spaces
- 1.5-Story Property
- Smooth Ceilings
- Cathedral Ceiling
- Ceiling Fan
- Marble Fireplace
- Gas Fireplace
- Double Pane Windows
- Window Treatments
- Bay Window
- French Doors
- Family Room with Fireplace
- Dining Room
- Den
- Bonus Room
- Finished Basement
- Basement Fills Entire Space Under The House
- Attic
Kitchen
- Breakfast Bar
- Electric Oven
- Electric Cooktop
- Dishwasher
- Kitchen Island
- Laminate Countertops
Flooring
- Wood
- Carpet
- Tile
Bedrooms and Bathrooms
- 4 Bedrooms
- Primary Bedroom on Main
- Walk-In Closet
- Split Vanities
- Hydromassage or Jetted Bathtub
- Garden Bath
- Separate Shower
- Linen Closet In Bathroom
Laundry
- Laundry Room
- Laundry on main level
Outdoor Features
- Lake Property
- Deck
Utilities
- Two cooling system units
- Forced Air Heating and Cooling System
- Two Heating Systems
- Heating System Uses Gas
- Underground Utilities
- Gas Water Heater
Listing and Financial Details
- Assessor Parcel Number 03-9-29-0-002-000.000
Community Details
Overview
Amenities
- Clubhouse
Recreation
- Tennis Courts
- Community Pool
- Park
- Trails
Ownership History
Purchase Details
Home Financials for this Owner
Home Financials are based on the most recent Mortgage that was taken out on this home.Purchase Details
Home Financials for this Owner
Home Financials are based on the most recent Mortgage that was taken out on this home.Purchase Details
Home Financials for this Owner
Home Financials are based on the most recent Mortgage that was taken out on this home.Similar Homes in the area
Home Values in the Area
Average Home Value in this Area
Purchase History
| Date | Type | Sale Price | Title Company |
|---|---|---|---|
| Warranty Deed | $485,000 | None Available | |
| Warranty Deed | $252,800 | None Available | |
| Warranty Deed | $390,000 | None Available |
Mortgage History
| Date | Status | Loan Amount | Loan Type |
|---|---|---|---|
| Open | $25,000 | Credit Line Revolving | |
| Open | $285,000 | New Conventional | |
| Previous Owner | $395,000 | Credit Line Revolving | |
| Previous Owner | $150,000 | Credit Line Revolving | |
| Previous Owner | $252,800 | Adjustable Rate Mortgage/ARM | |
| Previous Owner | $200,000 | Fannie Mae Freddie Mac |
Property History
| Date | Event | Price | Change | Sq Ft Price |
|---|---|---|---|---|
| 04/26/2016 04/26/16 | Sold | $485,000 | -4.9% | $144 / Sq Ft |
| 03/17/2016 03/17/16 | Pending | -- | -- | -- |
| 12/16/2015 12/16/15 | For Sale | $509,900 | +61.4% | $151 / Sq Ft |
| 05/06/2013 05/06/13 | Sold | $316,000 | -12.2% | $70 / Sq Ft |
| 03/01/2013 03/01/13 | Pending | -- | -- | -- |
| 10/08/2012 10/08/12 | For Sale | $359,900 | -- | $80 / Sq Ft |
Tax History Compared to Growth
Tax History
| Year | Tax Paid | Tax Assessment Tax Assessment Total Assessment is a certain percentage of the fair market value that is determined by local assessors to be the total taxable value of land and additions on the property. | Land | Improvement |
|---|---|---|---|---|
| 2024 | $2,513 | $57,120 | $0 | $0 |
| 2023 | $2,369 | $54,780 | $0 | $0 |
| 2022 | $2,254 | $52,160 | $0 | $0 |
| 2021 | $2,044 | $47,380 | $0 | $0 |
| 2020 | $1,957 | $45,400 | $0 | $0 |
| 2019 | $2,045 | $47,400 | $0 | $0 |
| 2017 | $1,946 | $45,160 | $0 | $0 |
| 2015 | $1,722 | $40,060 | $0 | $0 |
| 2014 | $1,813 | $41,200 | $0 | $0 |
Agents Affiliated with this Home
-

Seller's Agent in 2016
Hanna Salter
Dream Home Realty, Inc.
(205) 356-3399
2 in this area
31 Total Sales
-
C
Buyer's Agent in 2016
Charles Gagliano
Classic Realty Groups
(205) 531-2511
13 Total Sales
-

Seller's Agent in 2013
Jim Bloodworth
Canterbury Realty Group, LLC
(205) 305-6330
7 Total Sales
Map
Source: Greater Alabama MLS
MLS Number: 546785
APN: 03-9-29-0-002-002-002
- 1504 Wingfield Ct
- 4227 Ashington Dr
- 1010 Warrington Cir
- 1645 Wingfield Dr
- 1027 Williams Trace
- 1616 Wingfield Trace
- 4100 Kinross Cir
- 2080 Brook Highland Ridge
- 243 Courtside Dr Unit 45
- 3213 Brook Highland Trace
- 3071 Somerset Trace
- 2552 Magnolia Place
- 4552 Magnolia Dr
- 1535 Greystone Parc Cir
- 1033 Linkside Dr
- 2063 Stone Brook Dr
- 2047 Stone Brook Dr
- 5320 Greystone Way
- 987 Garland Cove
- 1916 Stone Brook Ln
