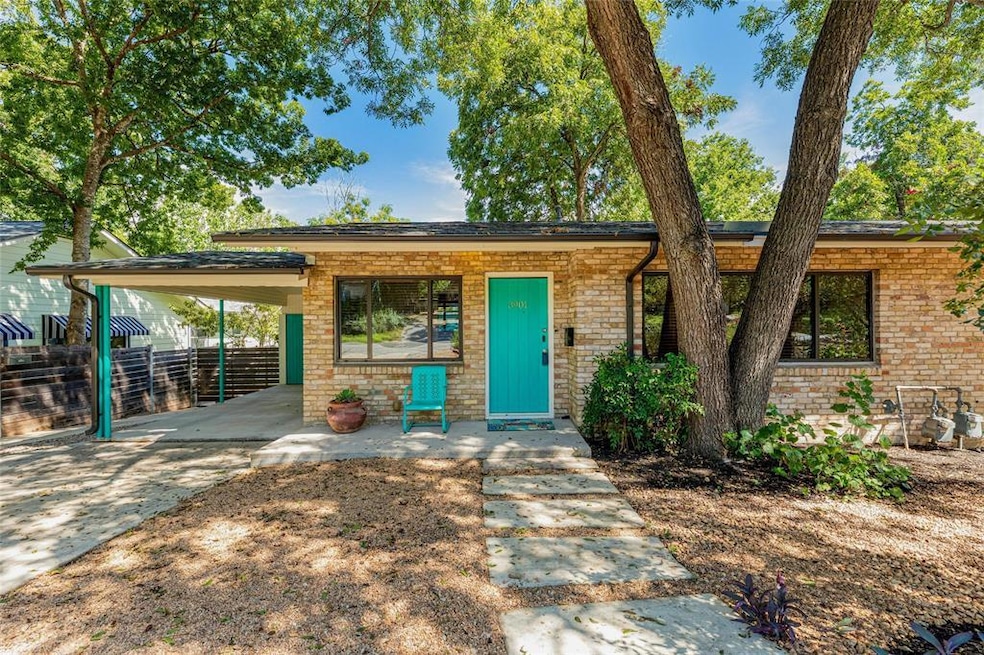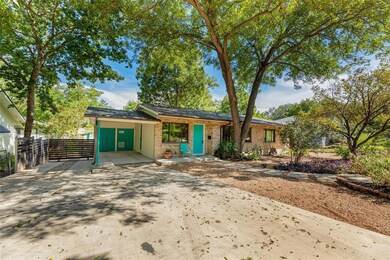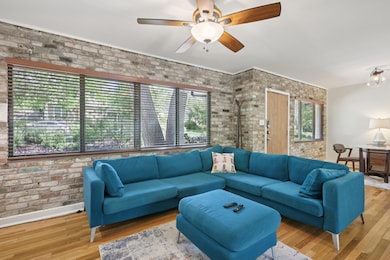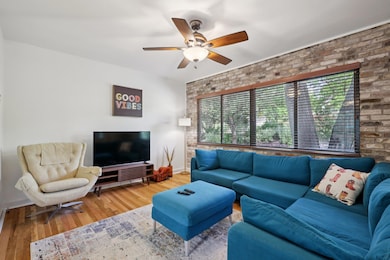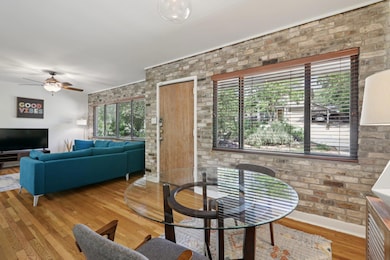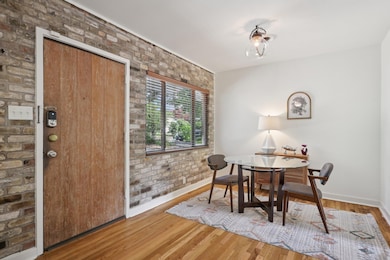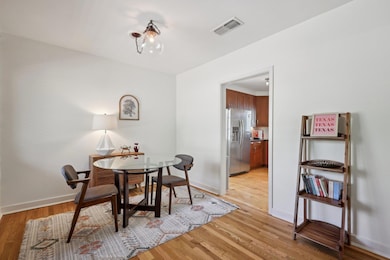
3901 Cherrywood Rd Unit A Austin, TX 78722
Cherrywood NeighborhoodHighlights
- Deck
- Wooded Lot
- Quartz Countertops
- Maplewood Elementary School Rated A-
- Wood Flooring
- 5-minute walk to Cherrywood Pocket Park
About This Home
Welcome to 3901 Cherrywood Rd, Unit A — a beautifully renovated 2-bedroom, 2-bathroom home for lease in the heart of Austin’s sought-after Cherrywood neighborhood.
This thoughtfully designed residence blends original 1940s charm with modern upgrades, offering a bright and open layout perfect for comfortable living and entertaining. Enjoy spacious bedrooms, two stylish bathrooms, and a light-filled living and dining area that flows seamlessly into a contemporary kitchen, complete with quality appliances, ample cabinetry, and sleek finishes. Warm wood or laminate flooring runs throughout, adding character and comfort to the space.
Step outside to your private backyard or patio space — ideal for relaxing under the trees or hosting friends. Off-street parking, including one covered space, adds even more value.
Just steps from local favorites like Cherrywood Coffeehouse, The Long Goodbye, Fleet Coffee, Hoover’s Cooking, and Howdy’s Vintage, this home offers walkable access to some of East Austin’s best coffee, dining, and shopping. You’re also minutes from UT Austin, Mueller, neighborhood parks, and major commuter routes like I-35.
Available for long-term lease, with an option to rent fully furnished for an additional $300/month, this is your chance to enjoy vibrant East Austin living in a peaceful, tree-lined setting. Schedule your private tour today!
Listing Agent
Compass RE Texas, LLC Brokerage Phone: (512) 575-3644 License #0623318 Listed on: 07/01/2025

Home Details
Home Type
- Single Family
Est. Annual Taxes
- $14,012
Year Built
- Built in 1948
Lot Details
- 9,980 Sq Ft Lot
- East Facing Home
- Gated Home
- Native Plants
- Wooded Lot
- Garden
- Back Yard Fenced and Front Yard
Home Design
- Brick Exterior Construction
- Pillar, Post or Pier Foundation
- Composition Roof
Interior Spaces
- 1,334 Sq Ft Home
- 1-Story Property
- Furnished or left unfurnished upon request
- Ceiling Fan
- Skylights
- Double Pane Windows
- Window Treatments
- Window Screens
- Dining Area
- Stacked Washer and Dryer
Kitchen
- Gas Range
- Microwave
- Dishwasher
- Stainless Steel Appliances
- Quartz Countertops
- Disposal
Flooring
- Wood
- Tile
Bedrooms and Bathrooms
- 2 Main Level Bedrooms
- 2 Full Bathrooms
Parking
- 2 Parking Spaces
- Attached Carport
- Driveway
- Off-Street Parking
Accessible Home Design
- No Interior Steps
- No Carpet
Outdoor Features
- Deck
- Screened Patio
- Shed
- Porch
Schools
- Maplewood Elementary School
- Kealing Middle School
- Mccallum High School
Utilities
- Central Heating and Cooling System
- Ductless Heating Or Cooling System
- Heating System Uses Natural Gas
- Natural Gas Connected
- Tankless Water Heater
Listing and Financial Details
- Security Deposit $3,500
- Tenant pays for all utilities
- 12 Month Lease Term
- $50 Application Fee
- Assessor Parcel Number 3901 Cherrywood Unit A
- Tax Block D
Community Details
Overview
- No Home Owners Association
- Willow Brook Subdivision
Pet Policy
- Limit on the number of pets
- Pet Size Limit
- Pet Deposit $500
- Breed Restrictions
Map
About the Listing Agent

Jen Lamm is a seasoned real estate professional with over with over 15 years of experience in the industry, having previously been a Divisional Manager for a national residential property management group, where Jen oversaw over 3000 multifamily homes in Austin and a team of over 70 associates.
Jen has fantastic attention to detail, which helps her ensure every aspect of a real estate transaction is handled seamlessly, from identifying your needs to finding the right property and closing
Jennifer's Other Listings
Source: Unlock MLS (Austin Board of REALTORS®)
MLS Number: 3697427
APN: 209406
- 1720 E 38th St
- 3808 Brookview Rd
- 1412 Kirkwood Rd
- 1403 Ashwood Rd
- 1804 E 39th St
- 1407 Wilshire Blvd
- 4020 Airport Blvd Unit 9
- 3321 Hemlock Ave Unit 2
- 3512 Lafayette Ave
- 3510 Lafayette Ave
- 3306 Larry Ln Unit B
- 3306 Larry Ln Unit A
- 1913 Littlefield St
- 3313 Werner Ave
- 1932 Littlefield St
- 4024 Camacho St
- 3303 Hollywood Ave
- 1721 E 32nd St
- 4117 Camacho St
- 3406 Banton Rd
