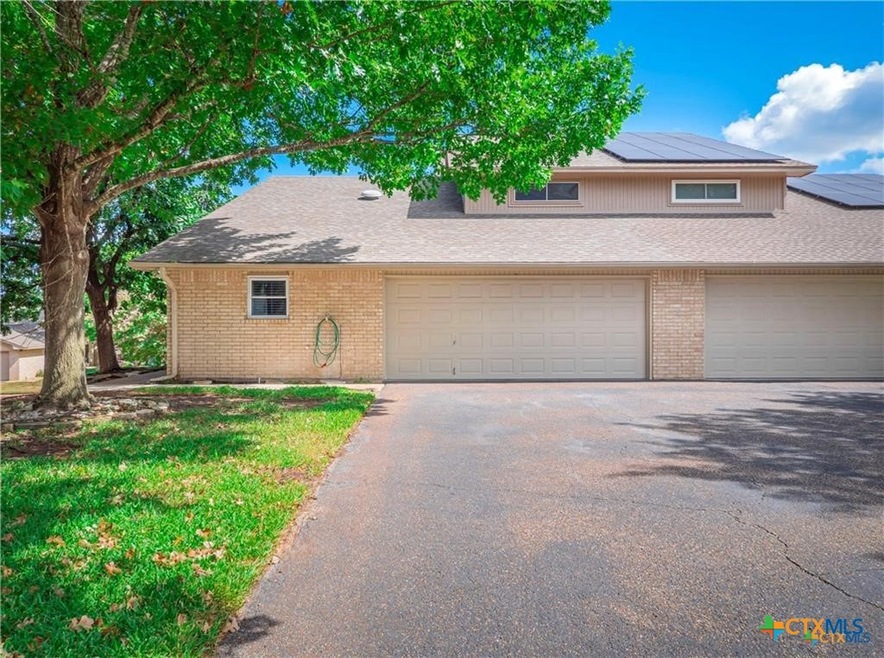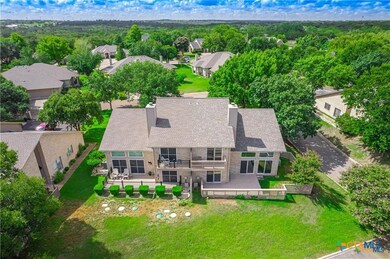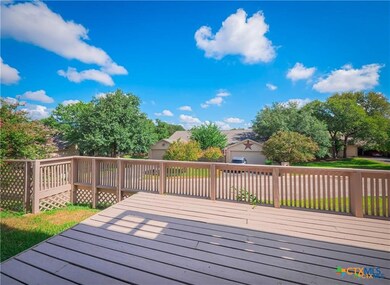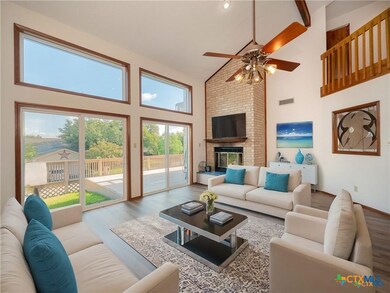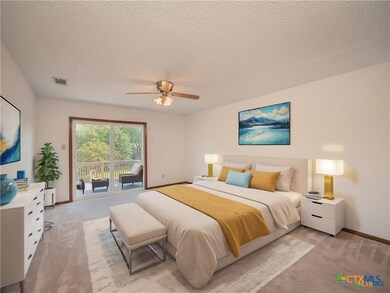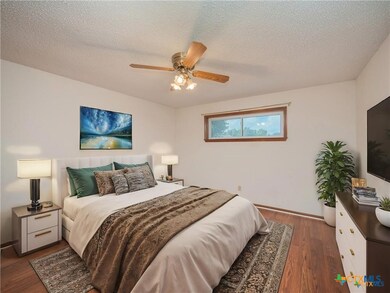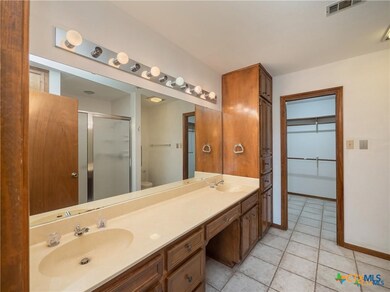3901 Chisholm Trail Unit 12 Salado, TX 76571
Highlights
- Deck
- High Ceiling
- Beamed Ceilings
- Salado High School Rated A-
- Breakfast Area or Nook
- Formal Dining Room
About This Home
A LOVELY Townhome in the private Chisholm Ridge community in Mill Creek. Only a few blocks to the Mill Creek Pro Shop from this home. Sits high on a hillside with a breeze on the back decks of this property. Three (3) very spacious bedrooms with double vanity bathrooms. Vinyl plank floors downstairs & wood plank floors in upstairs bedrooms. Spacious kitchen with large pantry!! Wood burning fireplace for those cool FALL evenings ahead!! Great wood deck off living room & 2 bedrooms. Two (2) refrigerators for tenant use are included in the lease. Six (6) month or 12-month lease requested by Landlord. Call Larry Sands at (254) 913-5467 for more details & Immediate occupancy.
Listing Agent
Salado Properties Brokerage Phone: 254-947-5580 License #0166341 Listed on: 10/30/2025
Townhouse Details
Home Type
- Townhome
Year Built
- Built in 1984
Lot Details
- 2,178 Sq Ft Lot
- Property fronts a private road
- Wood Fence
- Back Yard Fenced
Parking
- 2 Car Garage
Home Design
- Slab Foundation
- Masonry
Interior Spaces
- 1,805 Sq Ft Home
- Property has 2 Levels
- Beamed Ceilings
- High Ceiling
- Ceiling Fan
- Chandelier
- Raised Hearth
- Fireplace Features Blower Fan
- Double Pane Windows
- Window Treatments
- Living Room with Fireplace
- Formal Dining Room
Kitchen
- Breakfast Area or Nook
- Oven
- Electric Range
- Plumbed For Ice Maker
- Dishwasher
- Disposal
Flooring
- Carpet
- Tile
Bedrooms and Bathrooms
- 3 Bedrooms
- Walk-In Closet
- Double Vanity
- Walk-in Shower
Laundry
- Laundry on lower level
- Laundry in Garage
- Washer and Electric Dryer Hookup
Attic
- Attic Fan
- Walkup Attic
Utilities
- Central Heating and Cooling System
- Underground Utilities
- Electric Water Heater
- Water Softener is Owned
- Aerobic Septic System
- High Speed Internet
- Cable TV Available
Additional Features
- Deck
- City Lot
Listing and Financial Details
- The owner pays for association fees, common area maintenance, trash collection, roof maintenance
- Rent includes association dues, common area maintenance, trash collection
- 12 Month Lease Term
- Assessor Parcel Number 74028
Community Details
Overview
- Property has a Home Owners Association
- Association fees include ground maintenance, trash
Pet Policy
- Pet Deposit $150
Map
Property History
| Date | Event | Price | List to Sale | Price per Sq Ft | Prior Sale |
|---|---|---|---|---|---|
| 10/30/2025 10/30/25 | For Rent | $2,100 | 0.0% | -- | |
| 01/31/2025 01/31/25 | Sold | -- | -- | -- | View Prior Sale |
| 01/06/2025 01/06/25 | Pending | -- | -- | -- | |
| 11/30/2024 11/30/24 | Price Changed | $299,990 | -7.7% | $166 / Sq Ft | |
| 09/23/2024 09/23/24 | Price Changed | $325,000 | -4.4% | $180 / Sq Ft | |
| 09/06/2024 09/06/24 | For Sale | $340,000 | -- | $188 / Sq Ft |
Source: Central Texas MLS (CTXMLS)
MLS Number: 596617
APN: 74028
- 3900 Chisholm Trail
- 1204 Fairway Cir
- 913 Southridge
- 1001 S Ridge Rd
- TBD Jack Nicklaus Cir
- TBD Winners Circle Dr
- 1120 Old Mill Rd
- 2901 Chisholm Trail
- 2721 Chisholm Trail
- 1921 (Lot 5) Woodford Ct
- 2726 Winners Cir
- 1925 (Lot 6) Woodford Ct
- 1201 Ambrose Dr
- 717 Willow Creek Rd
- 2513 Hester Way
- 1111 Mill Creek Dr
- 1918 (Lot 8) Woodford Ct
- 2728 Hester Way
- 608 Ridgecrest Dr
- 3 & 4 Park Dr
- 1880 Royal St
- 253 Villars Dr
- 2955 E Amity Rd
- 513 Santa Clara Rd
- 210 Nottingham Ln
- 3749 W Amity Rd Unit A
- 533 Hackberry Rd Unit A & B
- 539 Hackberry Rd Unit A & B
- 6149 Lavaca Dr
- 6326 Matagorda Rd
- 1066 Vista Dr
- 5331 Dauphin Dr
- 5334 Cicero Dr
- 4305 Abergavenny Dr
- 5305 Fenton Ln
- 4075 Aransas Dr
- 5205 Cicero Dr
- 5114 Dauphin Dr
- 2553 Valley Forge Dr
- 2618 Leroy Ln Unit B
